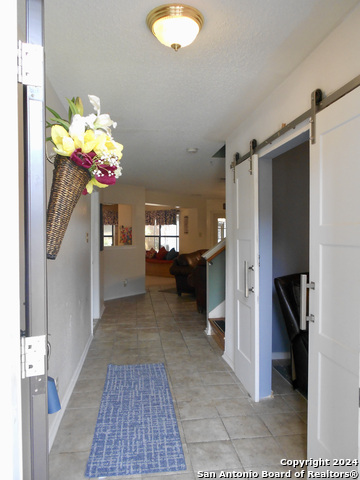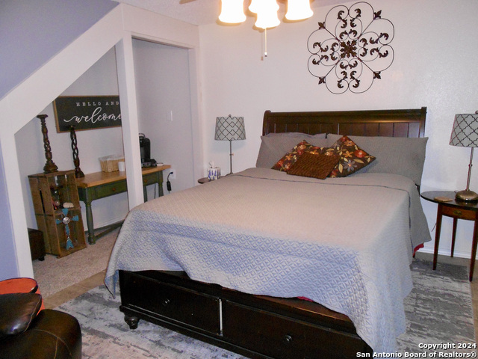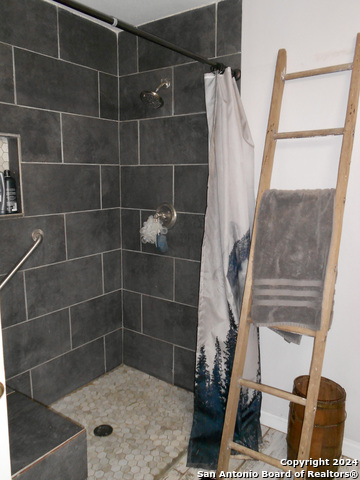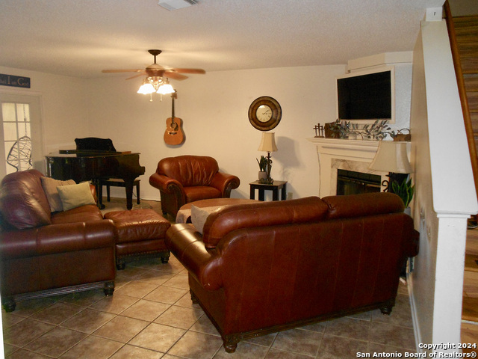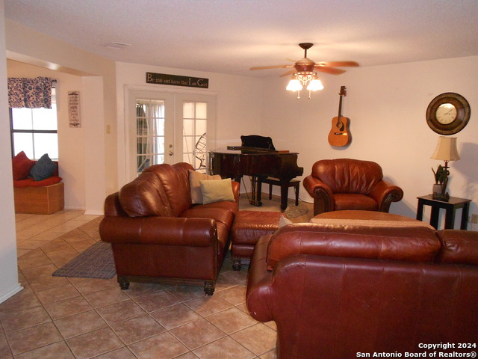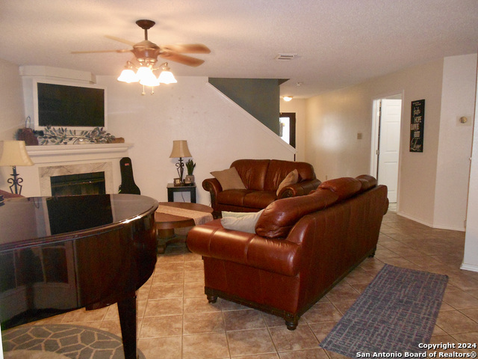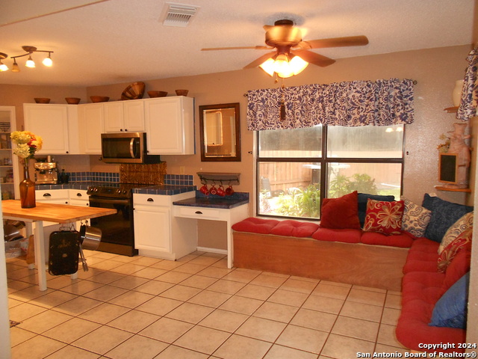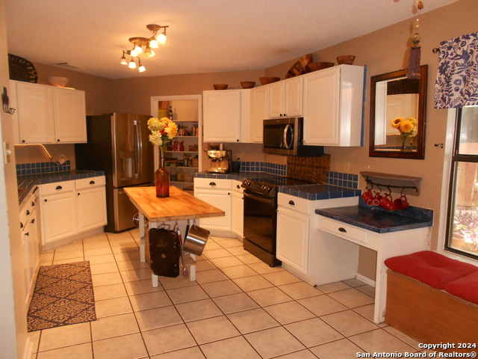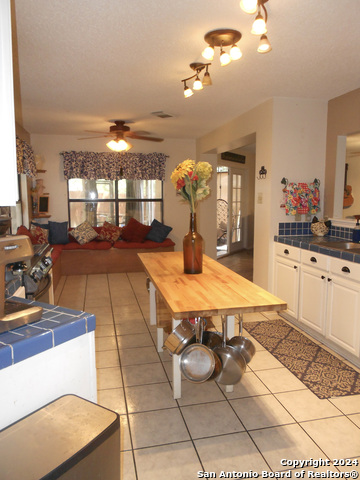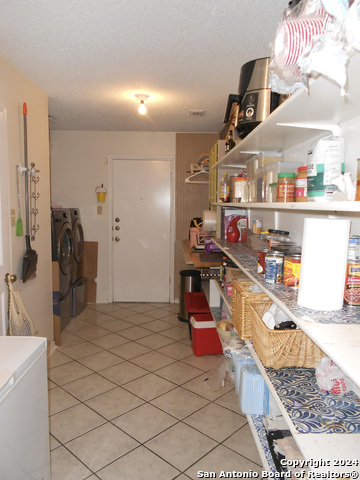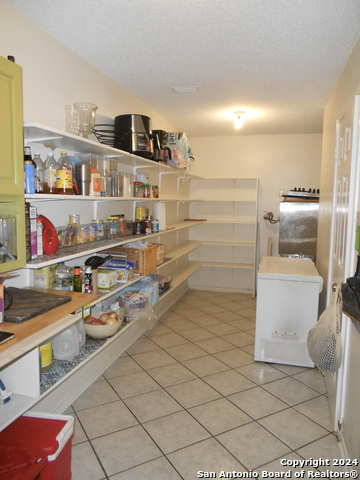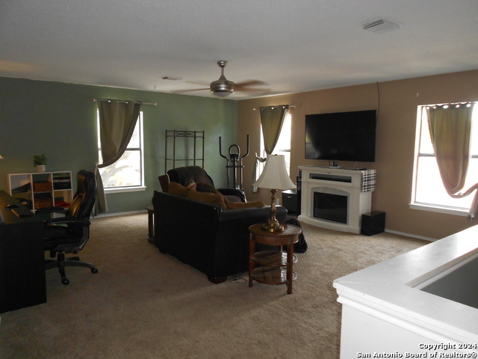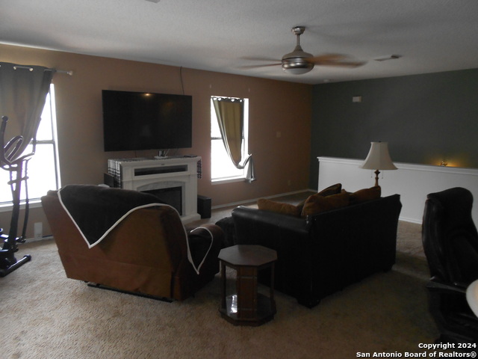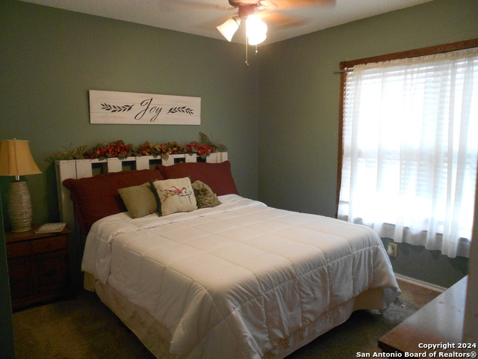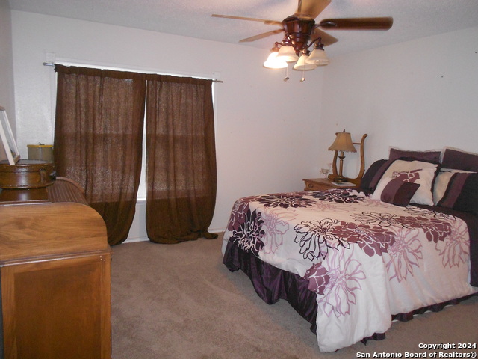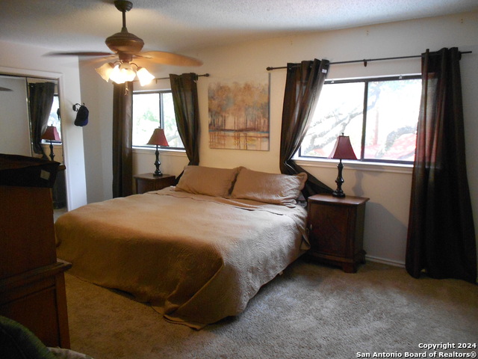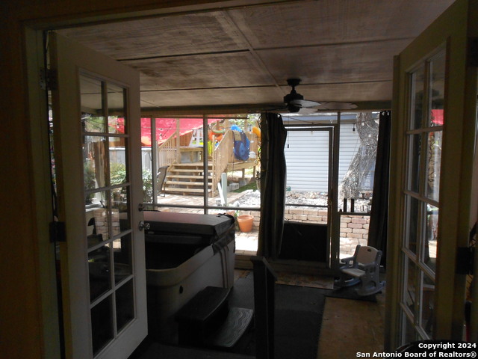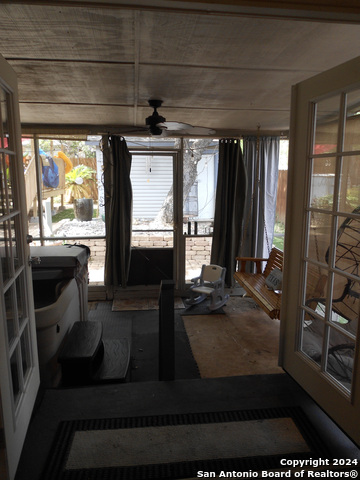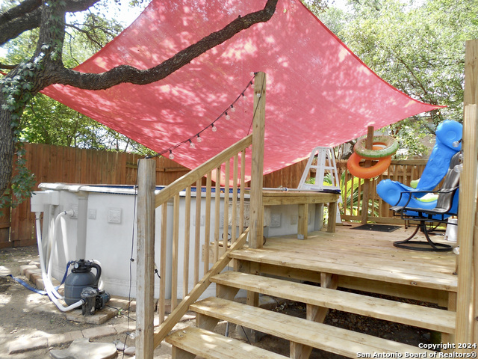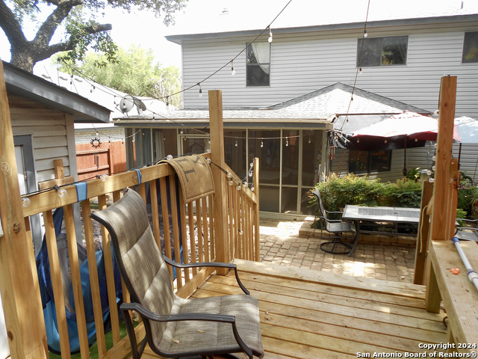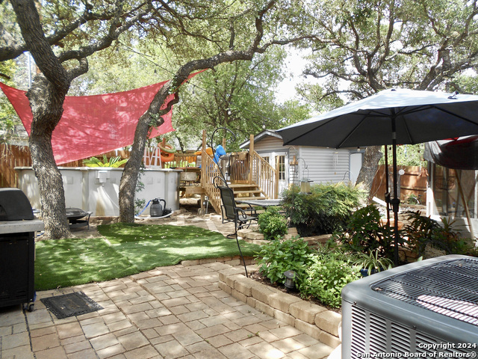8827 Teaberry Dr, San Antonio, TX 78250
Property Photos
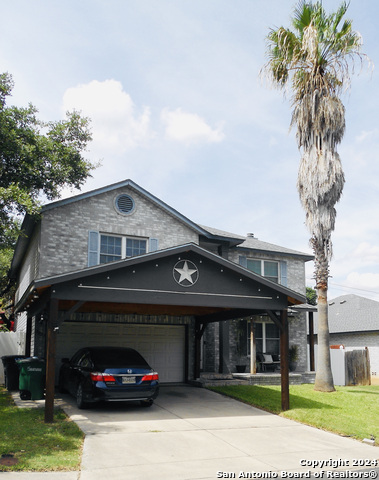
Would you like to sell your home before you purchase this one?
Priced at Only: $310,000
For more Information Call:
Address: 8827 Teaberry Dr, San Antonio, TX 78250
Property Location and Similar Properties
- MLS#: 1791249 ( Single Residential )
- Street Address: 8827 Teaberry Dr
- Viewed: 22
- Price: $310,000
- Price sqft: $119
- Waterfront: No
- Year Built: 1996
- Bldg sqft: 2609
- Bedrooms: 4
- Total Baths: 3
- Full Baths: 3
- Garage / Parking Spaces: 1
- Days On Market: 167
- Additional Information
- County: BEXAR
- City: San Antonio
- Zipcode: 78250
- Subdivision: New Territories
- District: Northside
- Elementary School: Brauchle
- Middle School: Stevenson
- High School: O'Connor
- Provided by: RE/MAX Associates
- Contact: Pamela Montano
- (210) 367-3150

- DMCA Notice
-
DescriptionThis Charming home in a true "NO HOA" community is sure to impress! From its downstairs 5TH bedroom option to the backyard oasis boasting a refreshing above ground pool to the abundance of space throughout, this gem has so much to offer. The main level features a walk in shower that can easily accommodate anyone needing a no stair solution. The bonus room is currently being used as a bedroom but can become a home office, study or workout area in a snap. AMPLE is the perfect description for every living space offered here. If outdoor dwelling is a focus then this is a must see. Enjoy a meal in the screened in patio, or take a relaxing dip in the inviting hot tub. Take a stroll along the paved walk way as you make your way around the park like back yard. The 2 car carport and outdoor 14x11 storage building are amazing extras. Easy access to 1604, shopping, dining and Northside schools.
Payment Calculator
- Principal & Interest -
- Property Tax $
- Home Insurance $
- HOA Fees $
- Monthly -
Features
Building and Construction
- Apprx Age: 28
- Builder Name: Unknown
- Construction: Pre-Owned
- Exterior Features: Siding
- Floor: Carpeting, Ceramic Tile
- Foundation: Slab
- Kitchen Length: 10
- Other Structures: Storage
- Roof: Composition
- Source Sqft: Appsl Dist
Land Information
- Lot Improvements: Street Paved, Curbs, Street Gutters, Sidewalks, Streetlights
School Information
- Elementary School: Brauchle
- High School: O'Connor
- Middle School: Stevenson
- School District: Northside
Garage and Parking
- Garage Parking: Attached
Eco-Communities
- Energy Efficiency: Ceiling Fans
- Water/Sewer: Water System
Utilities
- Air Conditioning: One Central
- Fireplace: Living Room
- Heating Fuel: Electric
- Heating: Central
- Recent Rehab: No
- Utility Supplier Elec: CPS
- Utility Supplier Grbge: City
- Utility Supplier Sewer: SAWS
- Utility Supplier Water: SAWS
- Window Coverings: Some Remain
Amenities
- Neighborhood Amenities: None
Finance and Tax Information
- Days On Market: 150
- Home Owners Association Mandatory: None
- Total Tax: 7200
Rental Information
- Currently Being Leased: No
Other Features
- Block: 44
- Contract: Exclusive Right To Sell
- Instdir: Rue De Lis
- Interior Features: Two Living Area, Eat-In Kitchen, Walk-In Pantry, Utility Room Inside, Cable TV Available, Laundry Main Level, Walk in Closets
- Legal Desc Lot: 44
- Legal Description: NCB 19006 BLK 44 LOT 44 (NEW TERRITORIES UT-12B)
- Miscellaneous: City Bus, School Bus
- Occupancy: Owner
- Ph To Show: 210-222-2227
- Possession: Closing/Funding
- Style: Two Story
- Views: 22
Owner Information
- Owner Lrealreb: No
Nearby Subdivisions
Bexar
Braun Hollow
Carriage Place
Coral Springs
Country Commons
Cripple Creek
Emerald Valley
Enclave In The Woods
Grand Junction Ns
Great Northwest
Guilbeau Park
Hidden Meadow
Kingswood Heights
Mainland Oaks
Mainland Square
Meadows Ns
Mil Run
Mills Run Ns
Misty Oaks
N/a
New Territories
New Territories Gdn Hms
North Oak Meadows
Northchase
Northchase Cove
Northwest Crossing
Northwest Park
Oak Crest
Palo Blanco
Quail Creek
Quail Creek Estates
Quail Ridge
Ridge Creek
Selene Sub Ns
Silver Creek
Sterling Oaks
Tezel Oaks
The Crossing
The Great Northwest
The Hills
Timberwilde
Village In The Woods
Village In The Woods Ut1
Village Northwest




