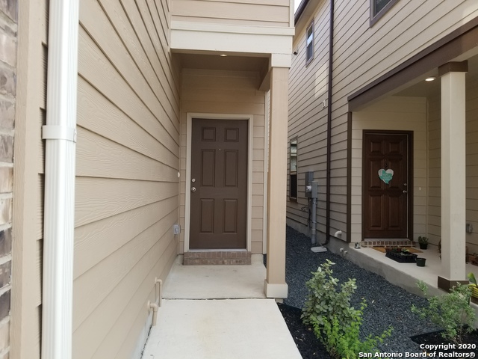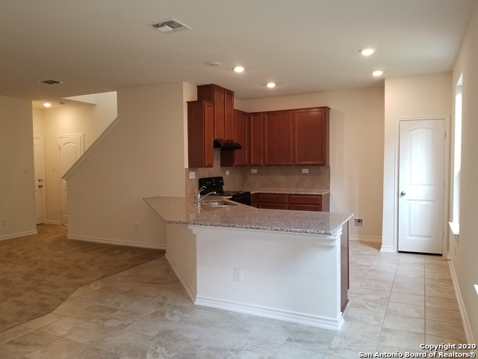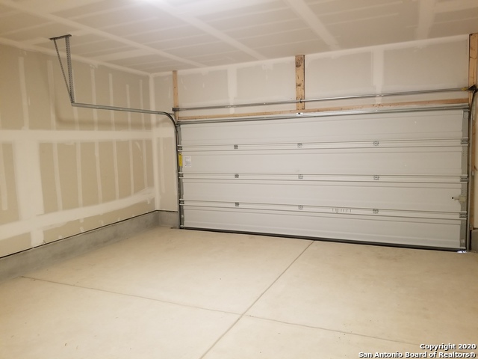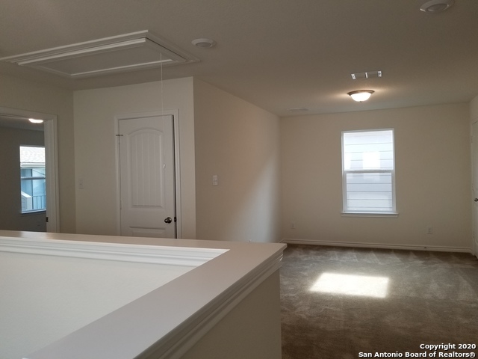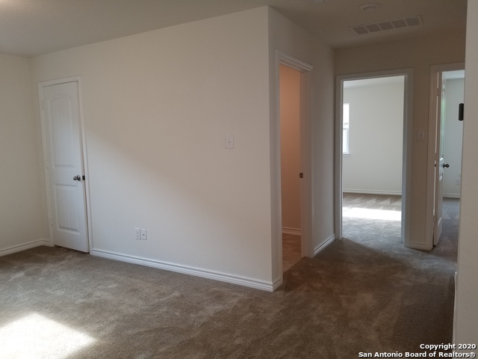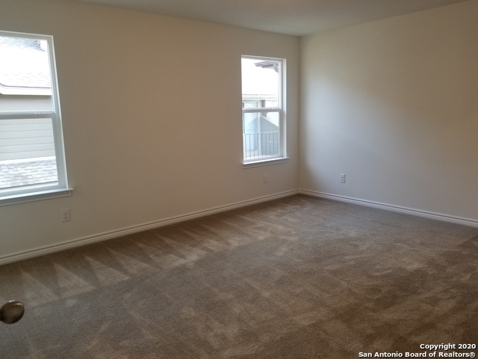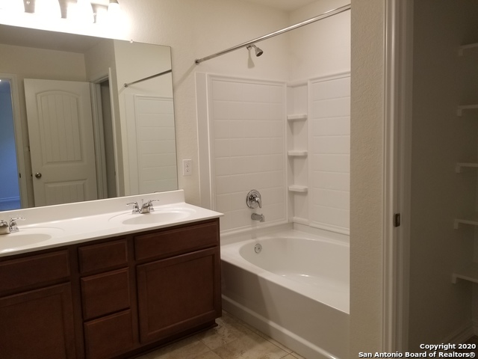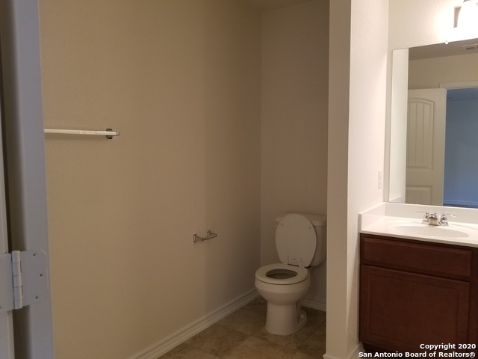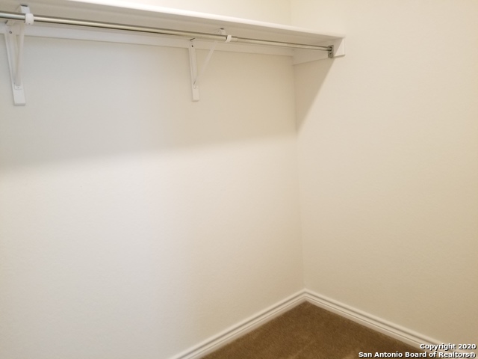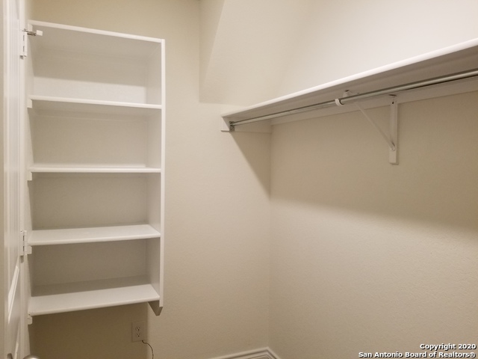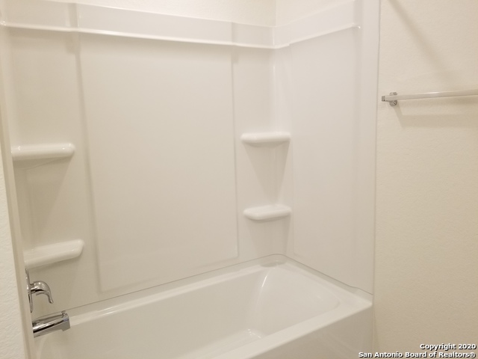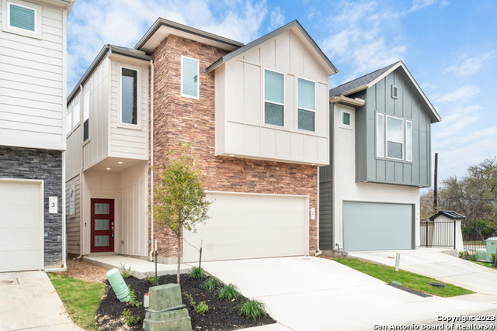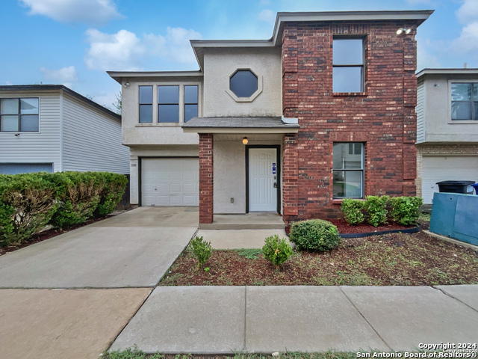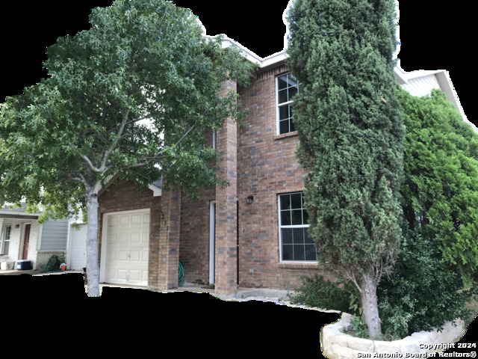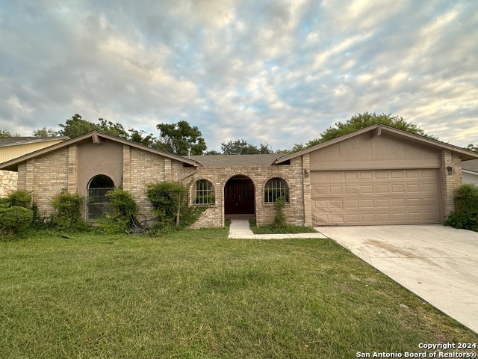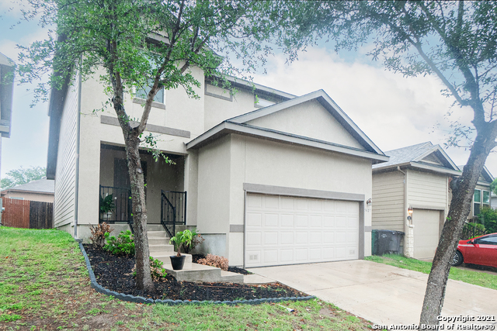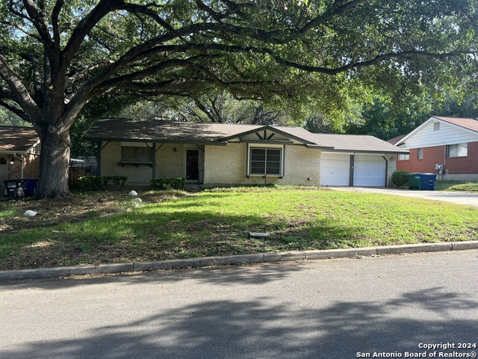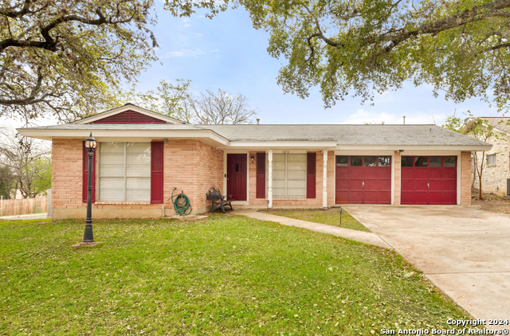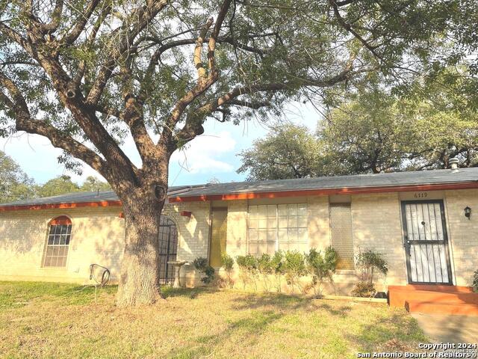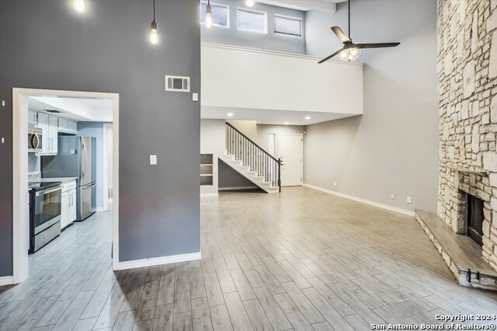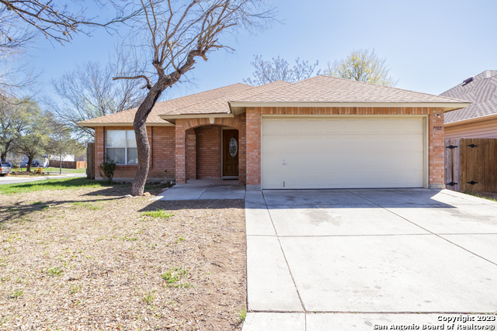5911 Eckhert Rd. 136, San Antonio, TX 78240
Property Photos
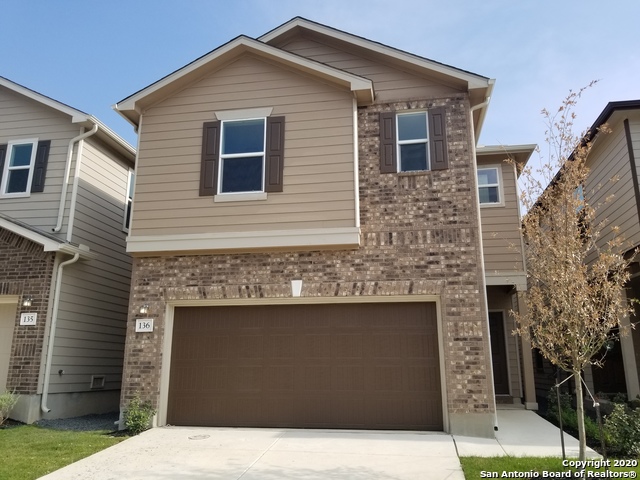
Would you like to sell your home before you purchase this one?
Priced at Only: $1,890
For more Information Call:
Address: 5911 Eckhert Rd. 136, San Antonio, TX 78240
Property Location and Similar Properties
- MLS#: 1790659 ( Residential Rental )
- Street Address: 5911 Eckhert Rd. 136
- Viewed: 12
- Price: $1,890
- Price sqft: $1
- Waterfront: No
- Year Built: 2020
- Bldg sqft: 1855
- Bedrooms: 3
- Total Baths: 3
- Full Baths: 2
- 1/2 Baths: 1
- Days On Market: 169
- Additional Information
- County: BEXAR
- City: San Antonio
- Zipcode: 78240
- Subdivision: Eckhert Condos (ns)
- District: Northside
- Elementary School: Rhodes
- Middle School: Neff Pat
- High School: Marshall
- Provided by: Paramount Real Estate, LLC
- Contact: Sharon Mercer Barnes
- (210) 391-9720

- DMCA Notice
-
DescriptionMove in Ready, 3 bedroom, 2 1/2 bath. 2 Story 1855 sq ft., Home features open living concept w/living, dining room, Kitchen and on the 1st floor. Utility Room, loft and all bedrooms are on 2nd floor. New Energy Star appliances w/all granite countertops. This is a Gated community 5911 Eckhert near the Medical Center, USAA with easy access to Loop 410, IH 10 and 1604.
Payment Calculator
- Principal & Interest -
- Property Tax $
- Home Insurance $
- HOA Fees $
- Monthly -
Features
Building and Construction
- Builder Name: KB Home
- Exterior Features: Brick, Siding
- Flooring: Carpeting, Ceramic Tile, Laminate
- Foundation: Slab
- Kitchen Length: 12
- Roof: Composition
- Source Sqft: Bldr Plans
School Information
- Elementary School: Rhodes
- High School: Marshall
- Middle School: Neff Pat
- School District: Northside
Garage and Parking
- Garage Parking: Two Car Garage
Eco-Communities
- Energy Efficiency: 13-15 SEER AX, Programmable Thermostat, Double Pane Windows, Energy Star Appliances, Radiant Barrier, Low E Windows
- Green Features: Low Flow Commode
- Water/Sewer: Water System
Utilities
- Air Conditioning: One Central
- Fireplace: Not Applicable
- Heating Fuel: Electric
- Heating: Central
- Recent Rehab: No
- Security: Controlled Access
- Utility Supplier Elec: CPS
- Utility Supplier Grbge: CITY
- Utility Supplier Sewer: SAWS
- Utility Supplier Water: SAWS
- Window Coverings: None Remain
Amenities
- Common Area Amenities: None
Finance and Tax Information
- Application Fee: 75
- Cleaning Deposit: 250
- Days On Market: 156
- Max Num Of Months: 24
- Pet Deposit: 500
- Security Deposit: 1900
Rental Information
- Rent Includes: No Inclusions
- Tenant Pays: Gas/Electric, Water/Sewer, Yard Maintenance, Garbage Pickup, Renters Insurance Required
Other Features
- Application Form: TAR
- Apply At: CONTACT AGENT
- Instdir: From Loop 410 West, exit Babcock Rd. and turn right. Turn left on Eckhert Rd. Continue for approx. .5 miles to community entrance on the right.
- Interior Features: Two Living Area, Eat-In Kitchen, Breakfast Bar, Loft, All Bedrooms Upstairs, Open Floor Plan, Laundry Upper Level
- Legal Description: NCB 17258 (ECKHERT CONDOMINIUMS), UNIT 136
- Min Num Of Months: 24
- Miscellaneous: Owner-Manager, Also For Sale, Lease Option
- Occupancy: Tenant
- Personal Checks Accepted: No
- Ph To Show: 210-222-2227
- Salerent: For Rent
- Section 8 Qualified: No
- Style: Two Story, Traditional
- Unit Number: 136
- Views: 12
Owner Information
- Owner Lrealreb: No
Similar Properties
Nearby Subdivisions
Apple Creek
Bluffs At Westchase
Canterfield
Country View
Creekside Glen
Cypress Hollow
Echo Creek
Eckhert Condominiums
Eckhert Condos (ns)
Eckhert Crossing
Eckhert Place
Forest Meadows Ns
Forest Oaks
French Creek Village
Garrison
Kenton Place
Kingsbury
Lincoln Green
Lincoln Park
Lincoln Park Iins
Lost Oaks
Marshall Meadows
N/a
None
Oak Bluff
Oak Hills Terrace
Oak Hills Terrace
Oakhills Terrace - Bexar Count
Pavona Place
Pecan Hill
Preserve At Research Enclave
Providence Place
Prue Bend
Retreat At Glen Heather
Retreat At Oak Hills
Roanoke Condo Ns
Rockwell Village
Rowley Gardens
Secluded Oak Villas Condo
Sierra Vista
Summerwind
Summerwind (common) / Villas A
Summerwood
Terra View Townhomes
The Plaza
The Preserve @ Research Enclav
The Village At Rusti
Villamanta Condominiums
Villas At Babcock
Villas At Ingram Hills
Villas At Northgate
Villas Of Oakcreek
Wellesley Manor
Westfield
Whisper Creek
Wildwood
Woods Of Providence
Wynnwood Condos Ns



