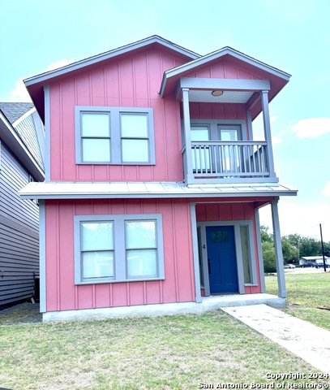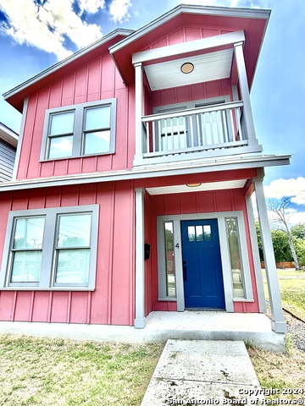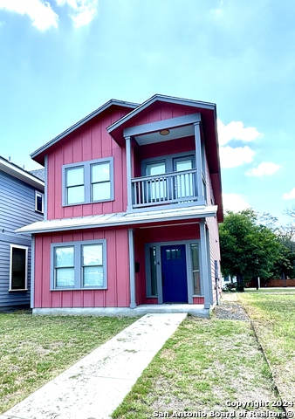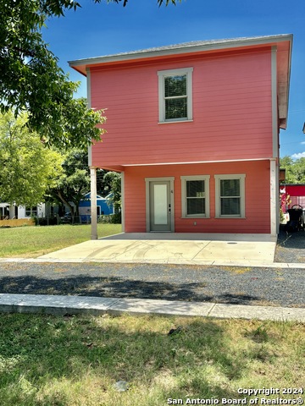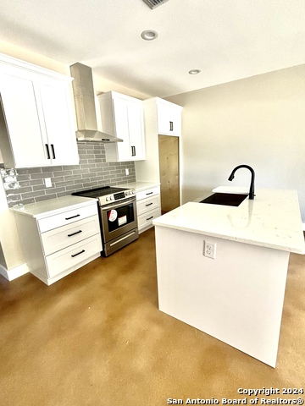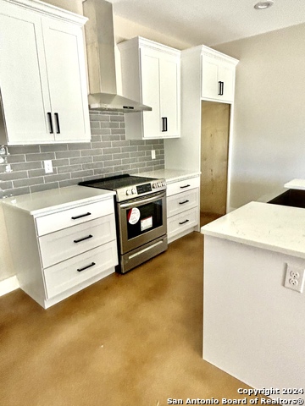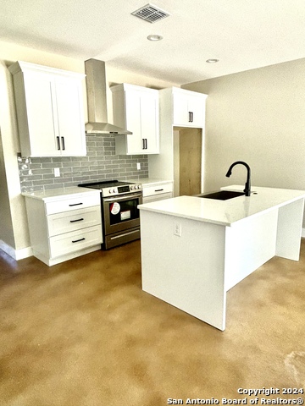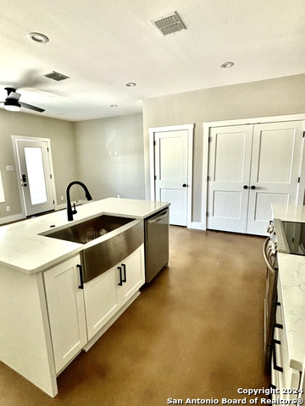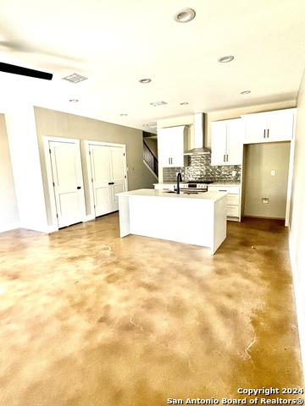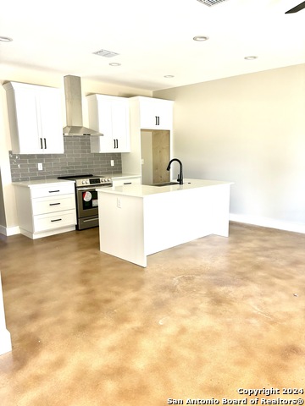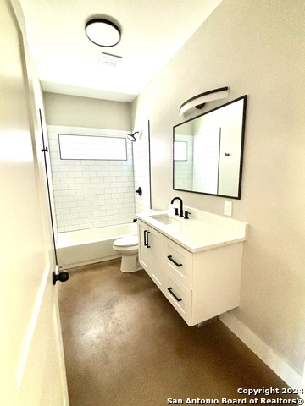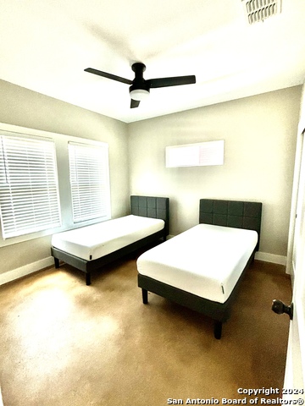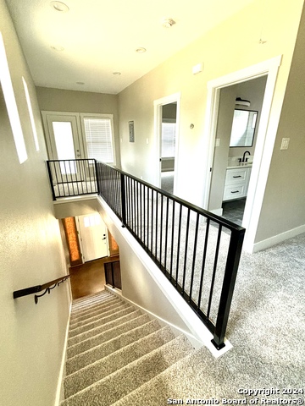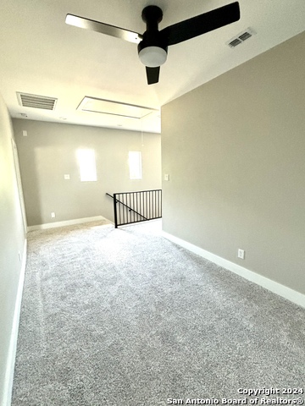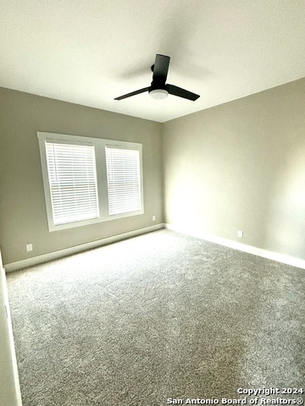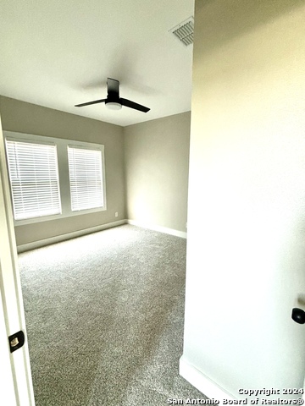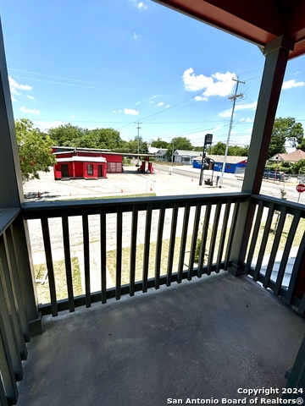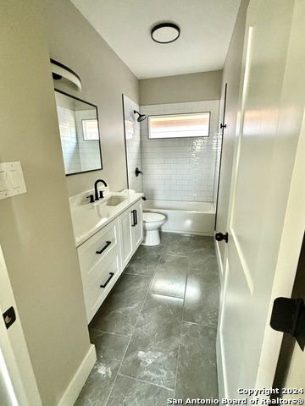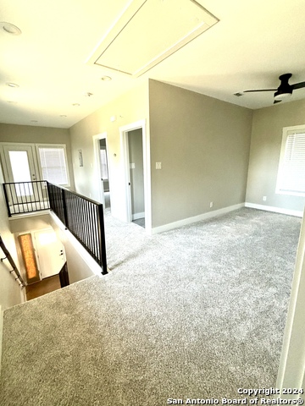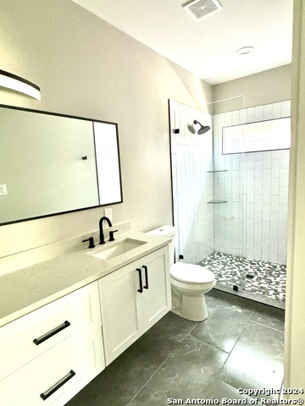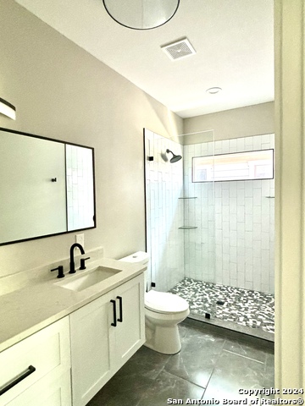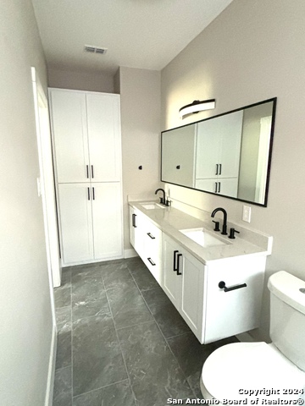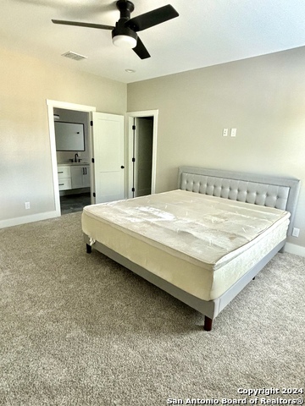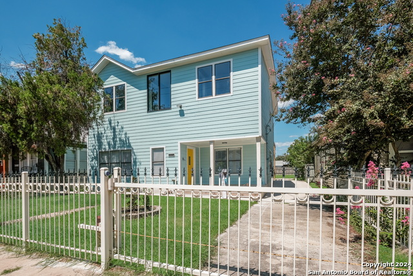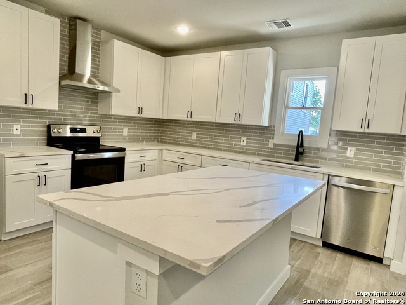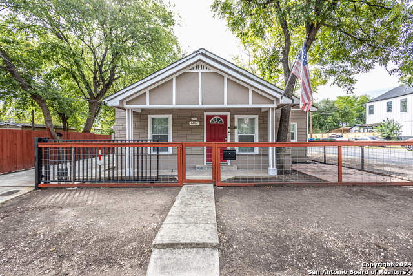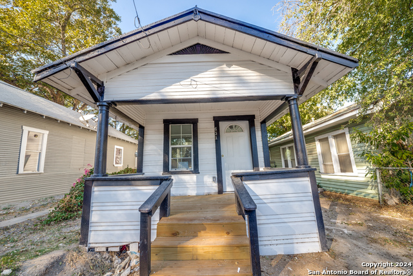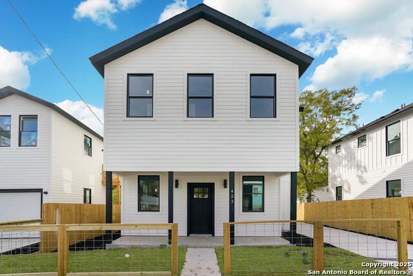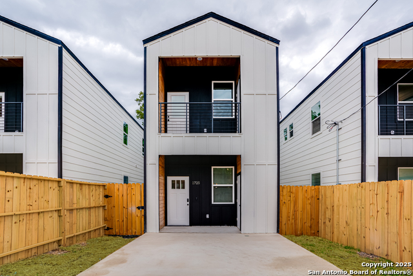1910 Houston St Bldg 4 E, San Antonio, TX 78202
Property Photos
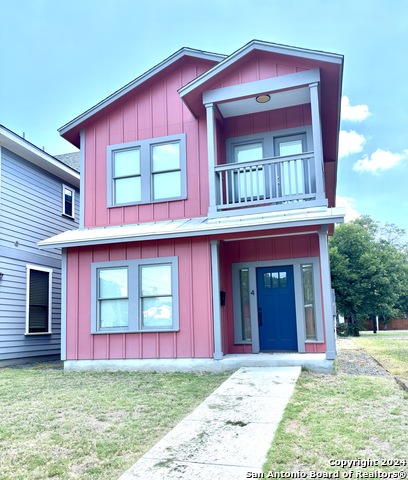
Would you like to sell your home before you purchase this one?
Priced at Only: $400,000
For more Information Call:
Address: 1910 Houston St Bldg 4 E, San Antonio, TX 78202
Property Location and Similar Properties
- MLS#: 1788293 ( Single Residential )
- Street Address: 1910 Houston St Bldg 4 E
- Viewed: 30
- Price: $400,000
- Price sqft: $229
- Waterfront: No
- Year Built: 2022
- Bldg sqft: 1750
- Bedrooms: 3
- Total Baths: 3
- Full Baths: 3
- Garage / Parking Spaces: 1
- Days On Market: 197
- Additional Information
- County: BEXAR
- City: San Antonio
- Zipcode: 78202
- Subdivision: Dignowity
- District: San Antonio I.S.D.
- Elementary School: Washington
- Middle School: Wheatley Emerson
- High School: Sam Houston
- Provided by: RE/MAX Associates
- Contact: Dix Densley
- (210) 750-4663

- DMCA Notice
Description
Step into contemporary urban living at its finest with this exquisite 3 bedroom home just moments away from downtown. Meticulously designed with sleek finishes, this residence offers a perfect blend of style, comfort, and convenience. Upon entering, you're greeted by an expansive living area with stained concrete floors that exude modern sophistication. The kitchen is a dream, featuring modern white cabinets and stainless steel appliances. This space is as functional as it is beautiful, making meal preparation a delight. Each of the three bedrooms is generously proportioned and offers a peaceful retreat after a busy day. The bathrooms continue the theme of contemporary elegance with sleek white cabinets and black fixtures. Residents will enjoy easy access to downtown amenities, including trendy boutiques, gourmet restaurants, and cultural attractions and will appreciate easy access to a plethora of dining, shopping, and entertainment options, ensuring a vibrant lifestyle just moments from your doorstep.
Description
Step into contemporary urban living at its finest with this exquisite 3 bedroom home just moments away from downtown. Meticulously designed with sleek finishes, this residence offers a perfect blend of style, comfort, and convenience. Upon entering, you're greeted by an expansive living area with stained concrete floors that exude modern sophistication. The kitchen is a dream, featuring modern white cabinets and stainless steel appliances. This space is as functional as it is beautiful, making meal preparation a delight. Each of the three bedrooms is generously proportioned and offers a peaceful retreat after a busy day. The bathrooms continue the theme of contemporary elegance with sleek white cabinets and black fixtures. Residents will enjoy easy access to downtown amenities, including trendy boutiques, gourmet restaurants, and cultural attractions and will appreciate easy access to a plethora of dining, shopping, and entertainment options, ensuring a vibrant lifestyle just moments from your doorstep.
Payment Calculator
- Principal & Interest -
- Property Tax $
- Home Insurance $
- HOA Fees $
- Monthly -
Features
Building and Construction
- Builder Name: CSO Enterprises
- Construction: Pre-Owned
- Exterior Features: Siding
- Floor: Carpeting, Stained Concrete
- Foundation: Slab
- Kitchen Length: 15
- Roof: Composition
- Source Sqft: Appsl Dist
Land Information
- Lot Description: Level
School Information
- Elementary School: Washington
- High School: Sam Houston
- Middle School: Wheatley Emerson
- School District: San Antonio I.S.D.
Garage and Parking
- Garage Parking: None/Not Applicable
Eco-Communities
- Energy Efficiency: 13-15 SEER AX, Programmable Thermostat, Double Pane Windows, Energy Star Appliances, Radiant Barrier, Foam Insulation, Ceiling Fans
- Green Features: Low Flow Commode
- Water/Sewer: Water System, Sewer System
Utilities
- Air Conditioning: One Central
- Fireplace: Not Applicable
- Heating Fuel: Electric
- Heating: Heat Pump
- Utility Supplier Elec: CPS
- Utility Supplier Grbge: City
- Utility Supplier Sewer: SAWS
- Utility Supplier Water: SAWS
- Window Coverings: None Remain
Amenities
- Neighborhood Amenities: None
Finance and Tax Information
- Days On Market: 165
- Home Owners Association Frequency: Annually
- Home Owners Association Mandatory: Mandatory
- Home Owners Association Name: ASK AGENT FOR INFORMATION
- Total Tax: 2880.35
Other Features
- Block: 40
- Contract: Exclusive Right To Sell
- Instdir: 281/37 EXIT HOUSTON ST. HEAD EAST
- Interior Features: Two Living Area, Liv/Din Combo, Eat-In Kitchen, Island Kitchen, Walk-In Pantry, Utility Room Inside, Open Floor Plan, Cable TV Available, High Speed Internet, Laundry Main Level, Attic - Radiant Barrier Decking
- Legal Desc Lot: 41
- Legal Description: NCB 1372 BLK 40 LOT 41 (HOUSTON STREET DEVELOPMENT)
- Ph To Show: (210) 222-2227
- Possession: Closing/Funding
- Style: Two Story
- Views: 30
Owner Information
- Owner Lrealreb: No
Similar Properties
Nearby Subdivisions
57104
Bexar
Denver Heights
Dignowity
Dignowity Hill Hist Dist
E Houston So To Hedgessa
E. Houston So. To Hedges(sa)
East Village
Harvard Place
I35 So To E Houston Sa
I35 So. To E. Houston (sa)
I35 So. To E. Houston Sa
Jefferson Heights
N/a
Ncb 10350
Ncb 1368
Near Eastside
Not In Defined Subdivision
San Antonio Trust
Urban Townhomes On Olive
Wheatley Heights



