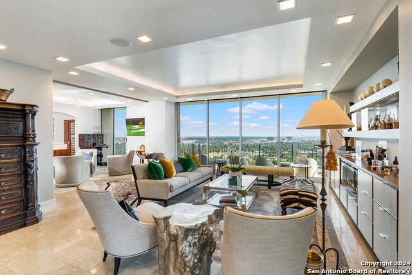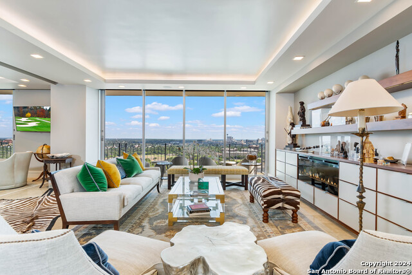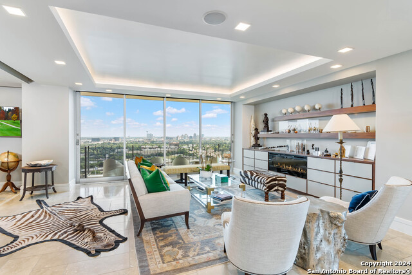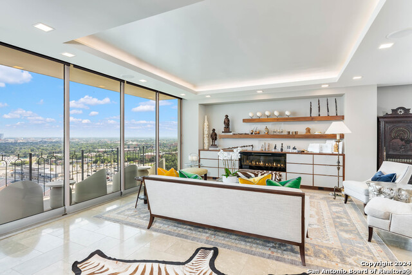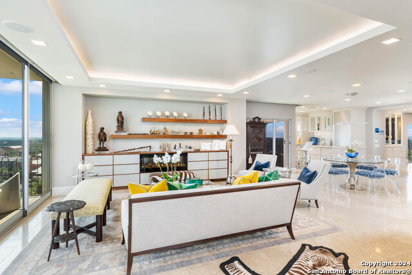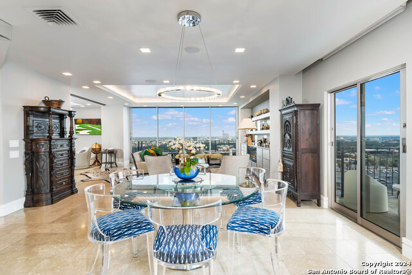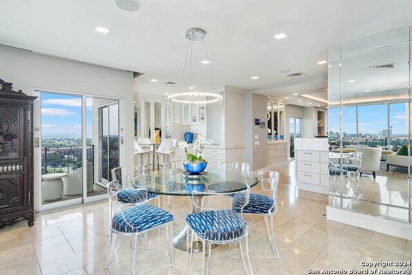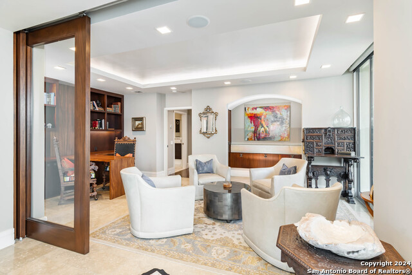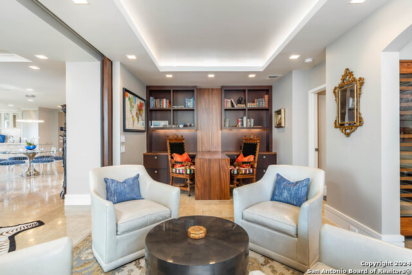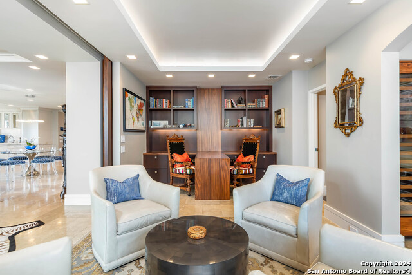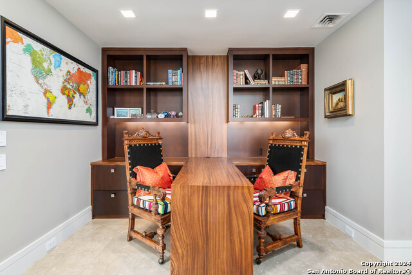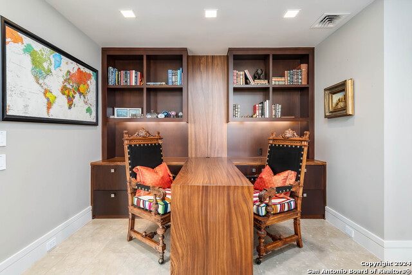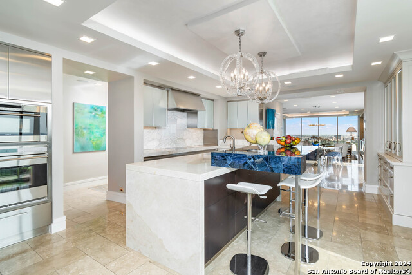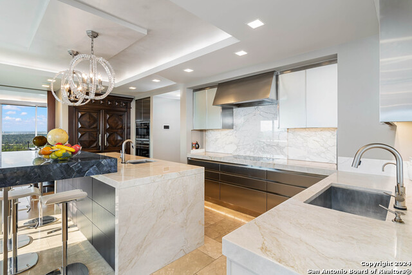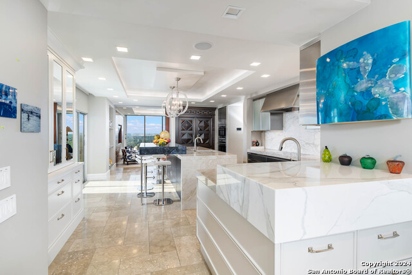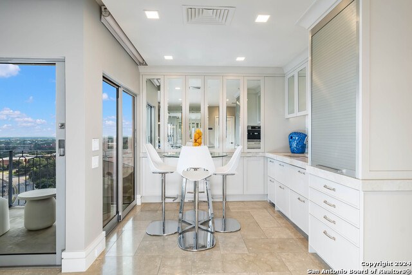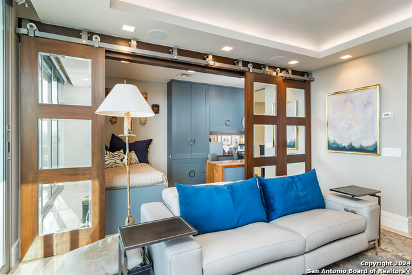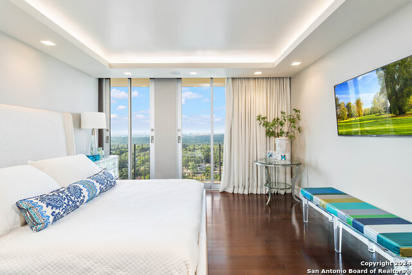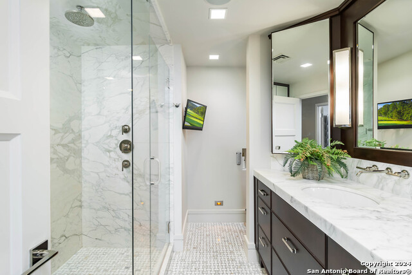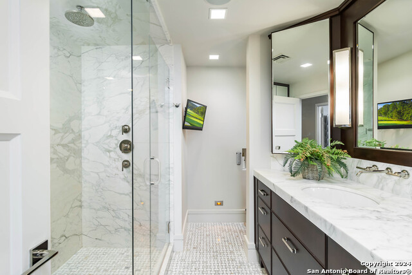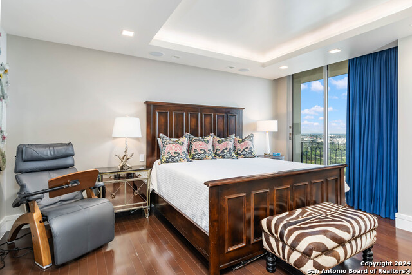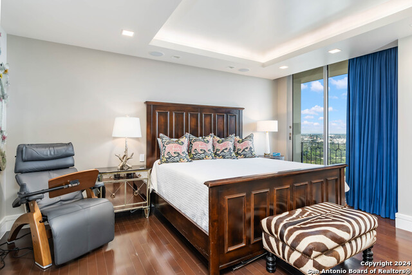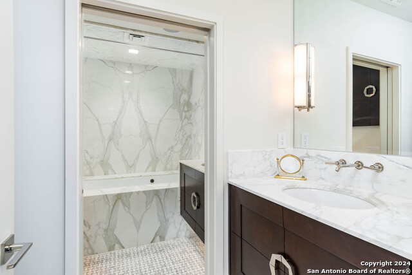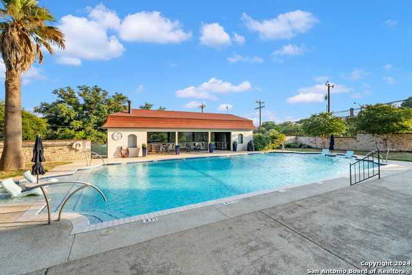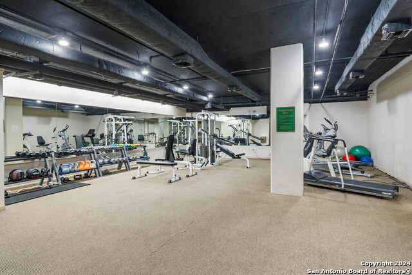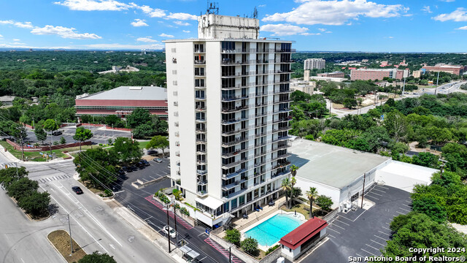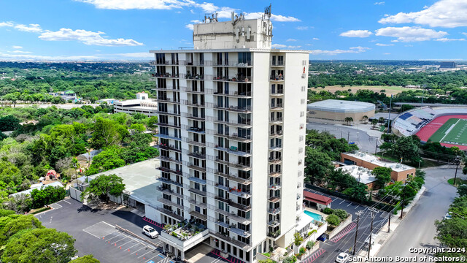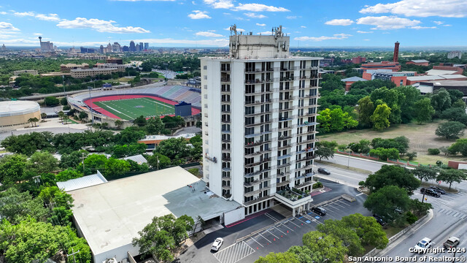700 Hildebrand Ave E 1500, San Antonio, TX 78212
Property Photos

Would you like to sell your home before you purchase this one?
Priced at Only: $2,200,000
For more Information Call:
Address: 700 Hildebrand Ave E 1500, San Antonio, TX 78212
Property Location and Similar Properties
- MLS#: 1786449 ( Condominium/Townhome )
- Street Address: 700 Hildebrand Ave E 1500
- Viewed: 26
- Price: $2,200,000
- Price sqft: $625
- Waterfront: No
- Year Built: 1964
- Bldg sqft: 3518
- Bedrooms: 2
- Total Baths: 4
- Full Baths: 3
- 1/2 Baths: 1
- Garage / Parking Spaces: 2
- Days On Market: 200
- Additional Information
- County: BEXAR
- City: San Antonio
- Zipcode: 78212
- Building: Olmos Tower
- District: San Antonio I.S.D.
- Elementary School: Hawthorne
- Middle School: Hawthorne Academy
- High School: Edison
- Provided by: Kuper Sotheby's Int'l Realty
- Contact: Kay Laird
- (210) 862-2459

- DMCA Notice
-
DescriptionDiscover luxury in this stunning 15th floor penthouse at Olmos Tower, one of the highest points in San Antonio. The residence opens with handcrafted Zebrawood double doors leading to breathtaking panoramic views of the city's skyline and natural beauty from every room. The chef's kitchen and bar, designed by Palmer Todd feature custom countertops, marble sliding backsplash for additional storage, Subzero refrigeration, including two 80 inch wine fridges, and Wolf cooking appliances. Three spacious living areas ideal for relaxation and hosting guests. Primary wing features two full baths and two custom closets, providing ample storage and comfort. The secondary bedroom could serve as an additional master suite with a walk in closet and large bathroom with a jetted tub. Residents benefit from 24 hour doorman service and unparalleled privacy. Located between Olmos Park and Alamo Heights, you're minutes from the finest dining, shopping and entertainment. This residence blends elegance and luxury for an unrivaled living experience.
Payment Calculator
- Principal & Interest -
- Property Tax $
- Home Insurance $
- HOA Fees $
- Monthly -
Features
Building and Construction
- Apprx Age: 60
- Builder Name: Unknown
- Construction: Pre-Owned
- Exterior Features: Stucco
- Floor: Wood, Stone
- Kitchen Length: 20
- Source Sqft: Appsl Dist
- Stories In Building: 15
- Total Number Of Units: 61
School Information
- Elementary School: Hawthorne
- High School: Edison
- Middle School: Hawthorne Academy
- School District: San Antonio I.S.D.
Garage and Parking
- Garage Parking: Two Car Garage
Utilities
- Air Conditioning: Three+ Central
- Fireplace: Mock Fireplace
- Heating Fuel: Electric
- Heating: Central, 3+ Units
- Security: Controlled Access
- Utility Supplier Elec: Condo
- Utility Supplier Gas: Condo
- Utility Supplier Grbge: Condo
- Utility Supplier Sewer: Condo
- Utility Supplier Water: Condo
- Window Coverings: All Remain
Amenities
- Common Area Amenities: Elevator, Pool, Exercise Room
Finance and Tax Information
- Days On Market: 145
- Fee Includes: Some Utilities, Condo Mgmt, Common Area Liability, Common Maintenance, Trash Removal, Pest Control
- Home Owners Association Fee: 3377
- Home Owners Association Frequency: Monthly
- Home Owners Association Mandatory: Mandatory
- Home Owners Association Name: OLMOS TOWER CONDO
- Total Tax: 28044
Rental Information
- Currently Being Leased: No
Other Features
- Accessibility: Int Door Opening 32"+, Doors w/Lever Handles, Entry Slope less than 1 foot, No Carpet, No Steps Down
- Block: 100
- Condominium Management: On-Site Management, Homeowner's ASN (Slf-Mgt)
- Contract: Exclusive Right To Sell
- Instdir: Hildebrand and Stadium
- Interior Features: Three Living Areas, Separate Dining Room, Eat-In Kitchen, Two Eating Areas, Island Kitchen, Breakfast Bar, Walk-In Pantry, Study/Library, 1st Floort Level/No Steps, High Ceilings, Open Floor Plan, Cable TV Available, Laundry Room, Walk In Closets
- Legal Desc Lot: 150
- Legal Description: NCB A-52 UNIT 1500 (OLMOS TOWER CONDO) 2018 UPDATE OWNERSHIP
- Occupancy: Owner
- Ph To Show: 210-862-2459
- Possession: Closing/Funding
- Unit Number: 1500
- Views: 26
Owner Information
- Owner Lrealreb: No
Nearby Subdivisions



