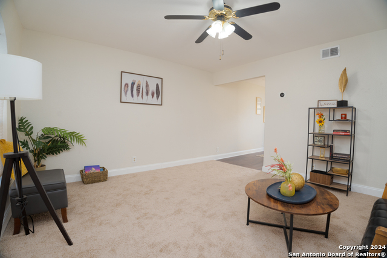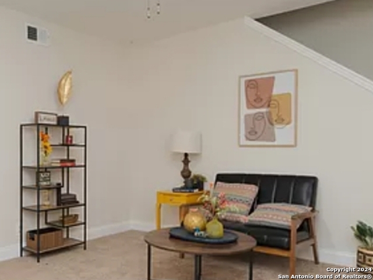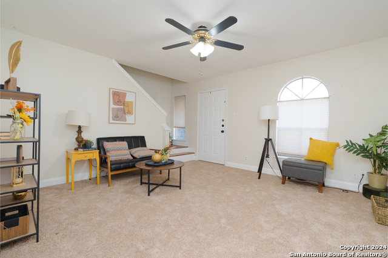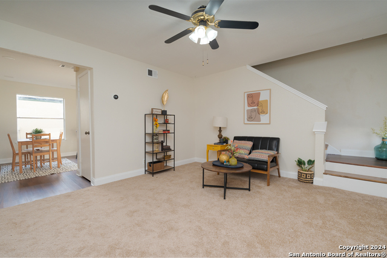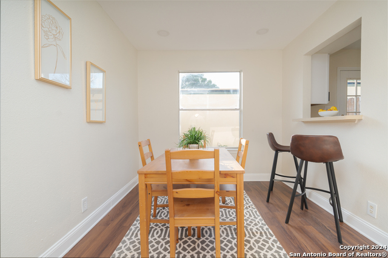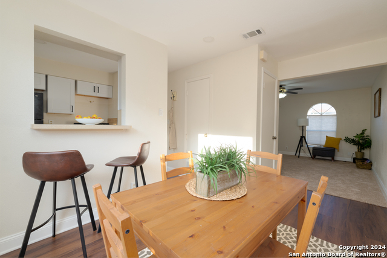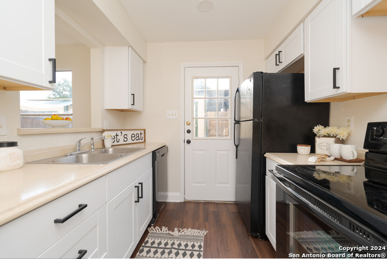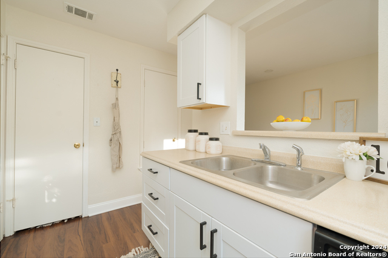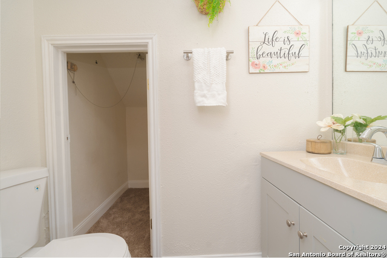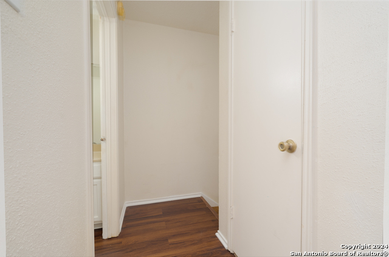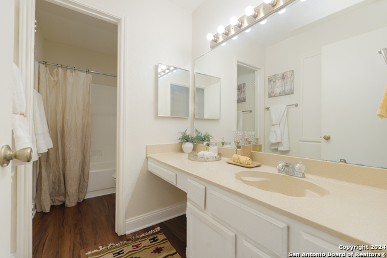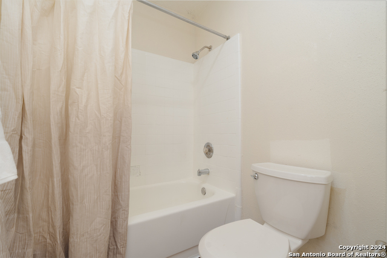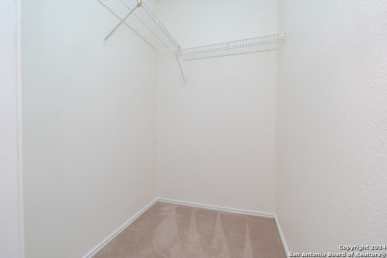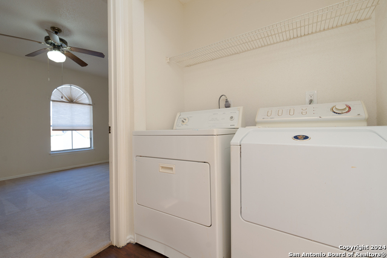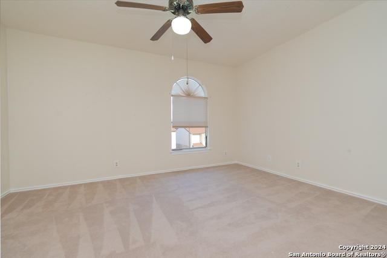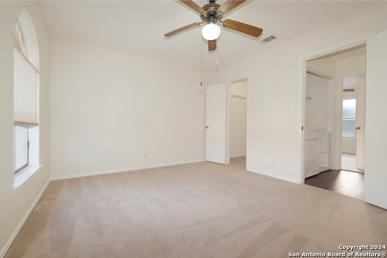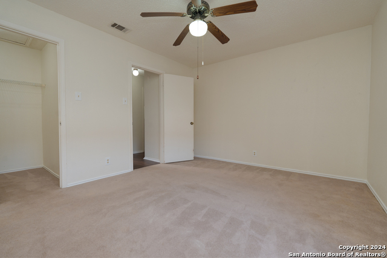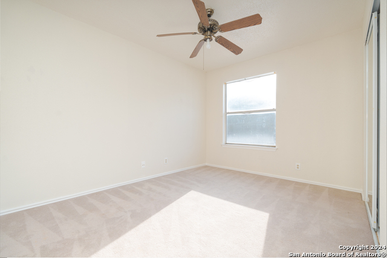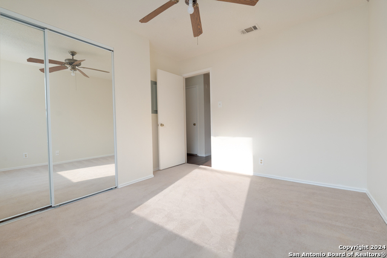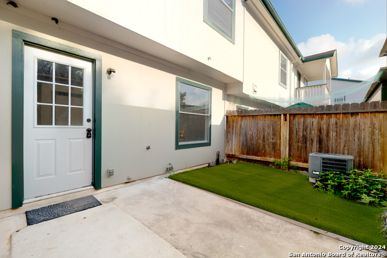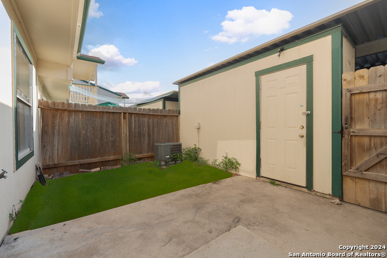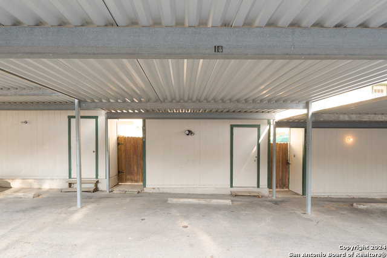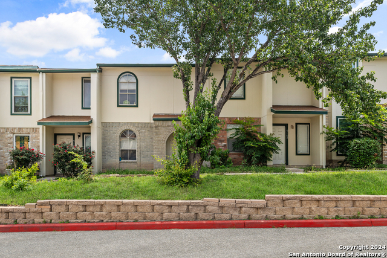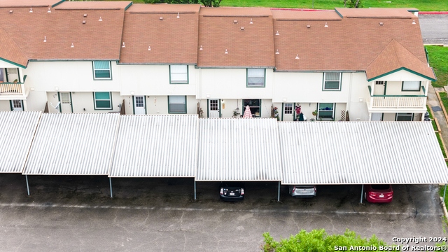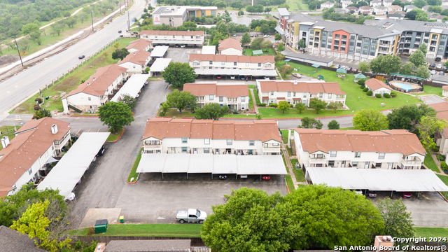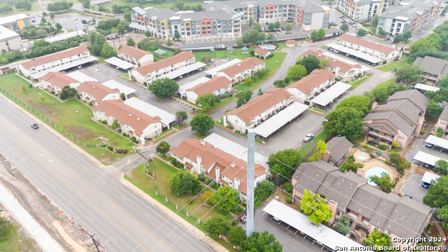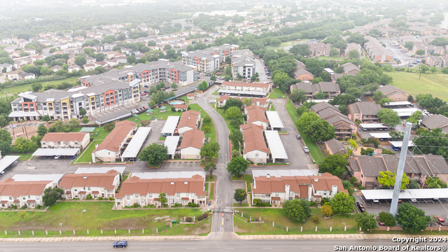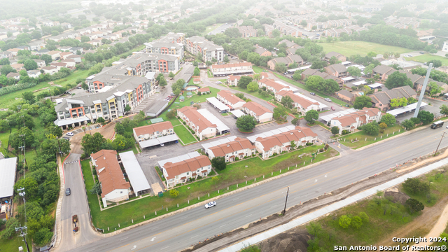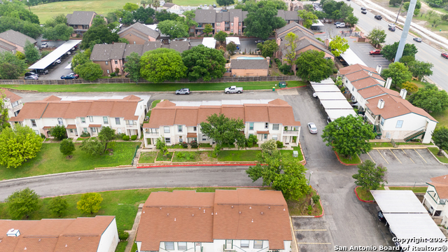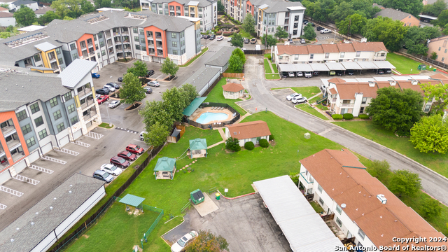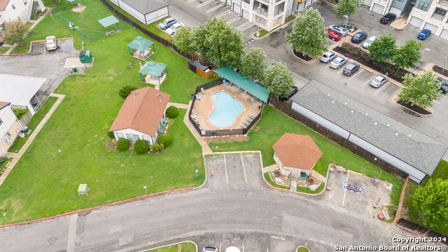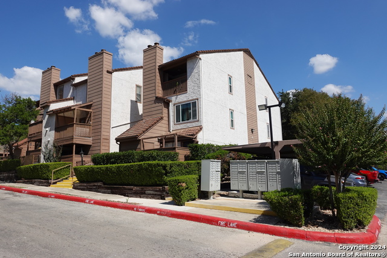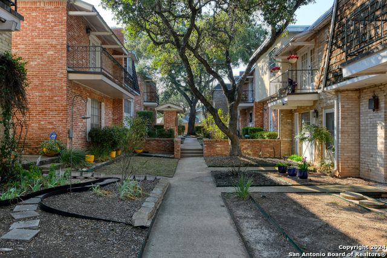4949 Hamilton Wolfe Rd 9104, San Antonio, TX 78229
Property Photos
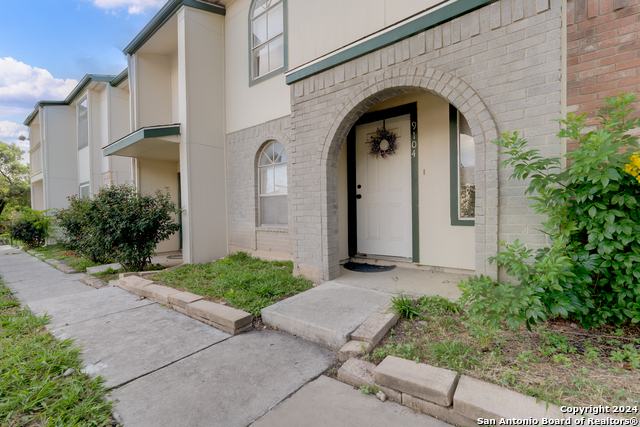
Would you like to sell your home before you purchase this one?
Priced at Only: $155,000
For more Information Call:
Address: 4949 Hamilton Wolfe Rd 9104, San Antonio, TX 78229
Property Location and Similar Properties
- MLS#: 1785222 ( Condominium/Townhome )
- Street Address: 4949 Hamilton Wolfe Rd 9104
- Viewed: 3
- Price: $155,000
- Price sqft: $159
- Waterfront: No
- Year Built: 1984
- Bldg sqft: 974
- Bedrooms: 2
- Total Baths: 2
- Full Baths: 1
- 1/2 Baths: 1
- Garage / Parking Spaces: 1
- Days On Market: 188
- Additional Information
- County: BEXAR
- City: San Antonio
- Zipcode: 78229
- Building: Garden Medical Ctr
- District: Northside
- Elementary School: Mc Dermott
- Middle School: Rawlinson
- High School: Clark
- Provided by: Central Metro Realty
- Contact: Malinda Hernandez
- (210) 643-9908

- DMCA Notice
-
DescriptionFantastic opportunity to own this cozy, first floor unit, two bedroom two bath condo conveniently located in the popular Medical Center area. This can also be a great starter home and/or investment condo with many upgrades such as: newly repainted, including the kitchen cabinets (inside and outside), crown molding, textured wall and ceilings and no popcorn ceiling. Also features newer double pane windows and wood looking ceramic tile floor throughout, large new shower with ceramic tile surround, two ceiling fans, storage shed, covered and dedicated carport, community pool, central mailboxes, dog park and gated community with security cameras, and its right across the street from the Medical Center Trails. A washer and dryer, built in microwave, glass top electric range, dishwasher, and refrigerator. The HVAC is well maintained and equipped with a Smart Google Nest Thermostat (3rd Gen). This condo is downstairs with convenient and easy access to UTSA, USAA, Medical Center, shopping at La Cantera, Fiesta Texas and minutes to downtown San Antonio, TX. This is a must see!
Payment Calculator
- Principal & Interest -
- Property Tax $
- Home Insurance $
- HOA Fees $
- Monthly -
Features
Building and Construction
- Apprx Age: 40
- Builder Name: unk
- Construction: Pre-Owned
- Exterior Features: Wood, Stucco, Siding
- Floor: Carpeting, Wood, Vinyl, Laminate
- Foundation: Slab
- Roof: Composition
- Source Sqft: Appsl Dist
- Total Number Of Units: 100
School Information
- Elementary School: Mc Dermott
- High School: Clark
- Middle School: Rawlinson
- School District: Northside
Garage and Parking
- Garage Parking: Attached, Rear Entry
Utilities
- Air Conditioning: One Central
- Fireplace: Not Applicable
- Heating Fuel: Electric
- Heating: Central
- Recent Rehab: No
- Security: Controlled Access
- Utility Supplier Elec: CPS
- Utility Supplier Gas: CPS
- Utility Supplier Grbge: city
- Utility Supplier Sewer: SAWS
- Utility Supplier Water: SAWS
- Window Coverings: Some Remain
Amenities
- Common Area Amenities: Pool, Playground/Park, BBQ/Picnic Area, Near Shopping
Finance and Tax Information
- Days On Market: 175
- Fee Includes: Some Utilities, Condo Mgmt, Trash Removal
- Home Owners Association Fee: 270
- Home Owners Association Frequency: Monthly
- Home Owners Association Mandatory: Mandatory
- Home Owners Association Name: THE GARDENS CONDOMINIUM ASSOCIATION
- Total Tax: 3636
Rental Information
- Currently Being Leased: Yes
Other Features
- Block: 109
- Condominium Management: On-Site Management
- Contract: Exclusive Right To Sell
- Instdir: Via I-410 W/B. Take I-410 W and Fredericksburg Rd/U.S. 87 Bus. Turn right onto Fredericksburg Rd/U.S. 87 Bus. Turn left onto Hamilton Wolfe.
- Interior Features: One Living Area, Separate Dining Room, Breakfast Bar, Utility Area Inside, All Bedrooms Upstairs, High Ceilings, Cable TV Available, Laundry in Closet
- Legal Desc Lot: 104
- Legal Description: NCB 17171 UNIT 104 BLDG I THE GARDENS MEDICAL CENTER PHASE I
- Occupancy: Tenant
- Ph To Show: 2102222227
- Possession: Closing/Funding, Current Lease Agreement, Tenant Will Vacate, Negotiable
- Unit Number: 9104
Owner Information
- Owner Lrealreb: Yes
Similar Properties
Nearby Subdivisions



