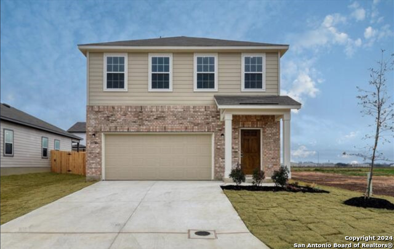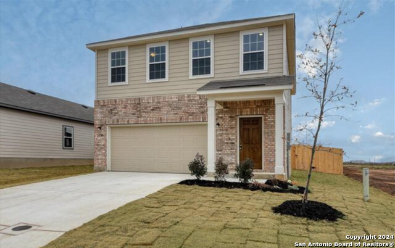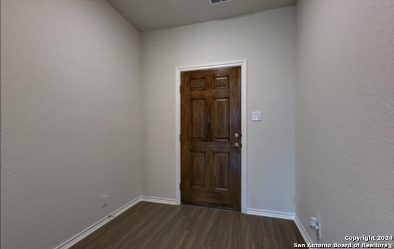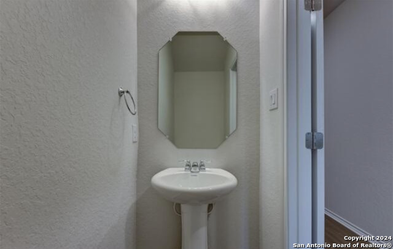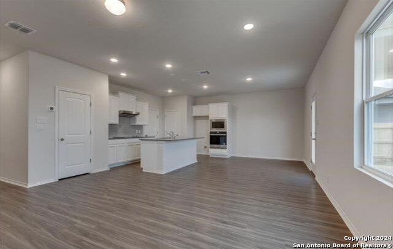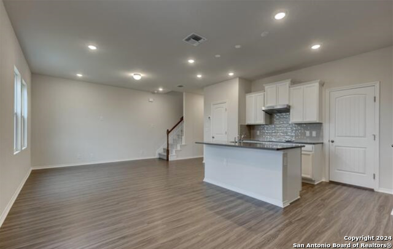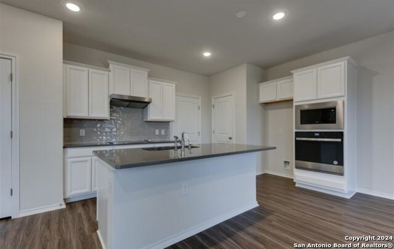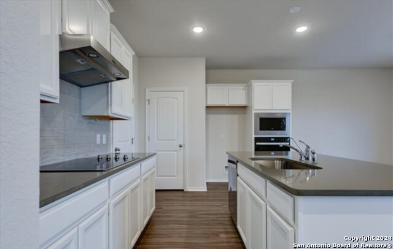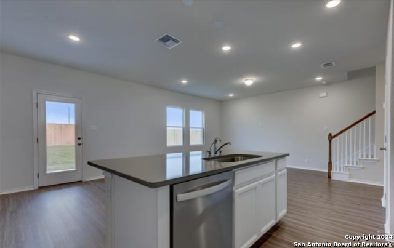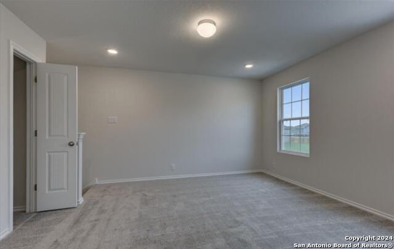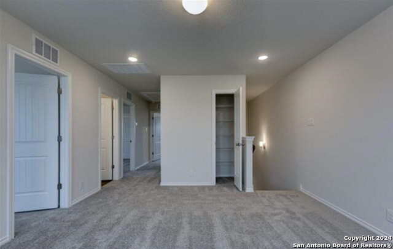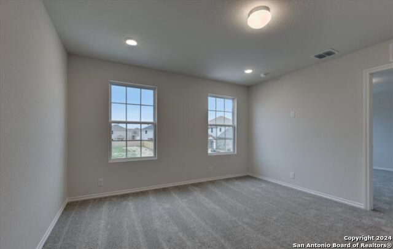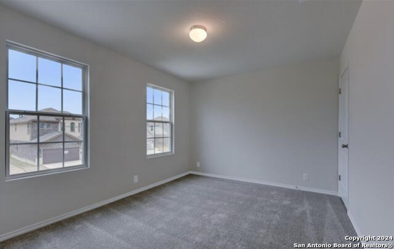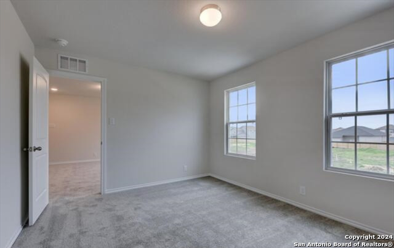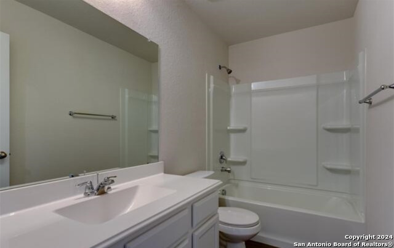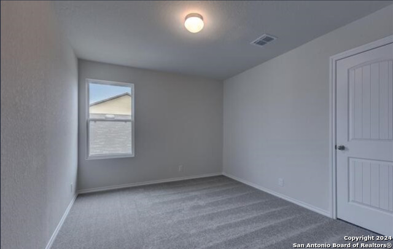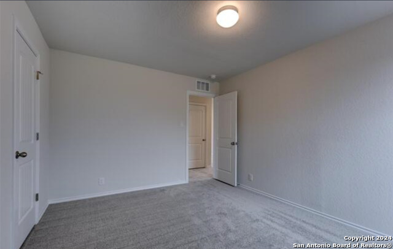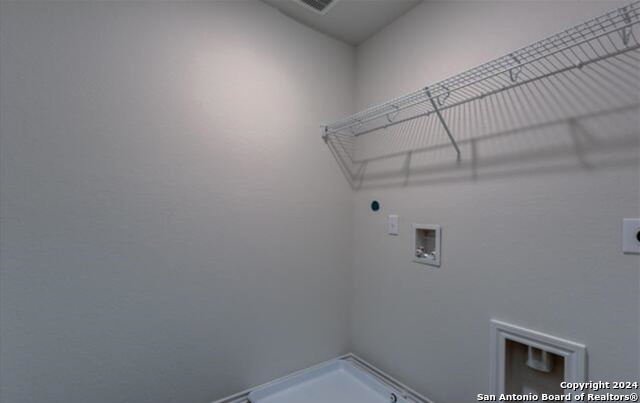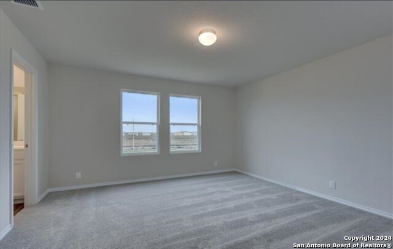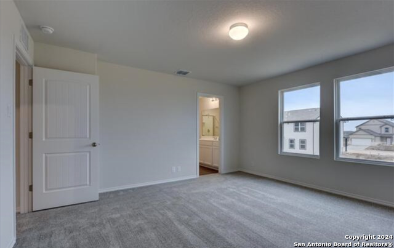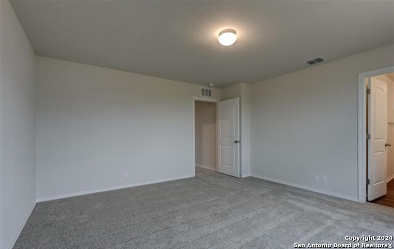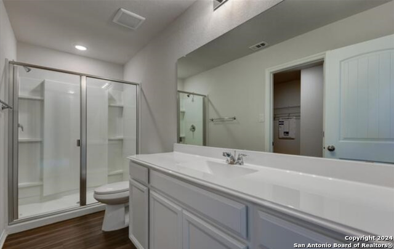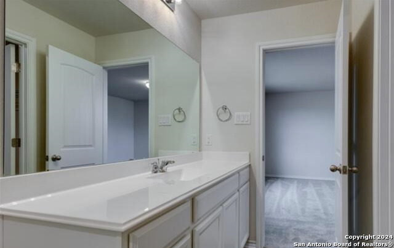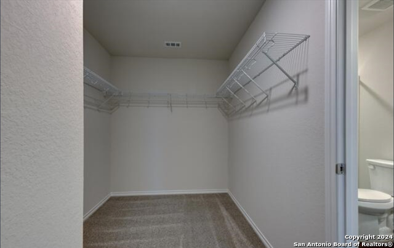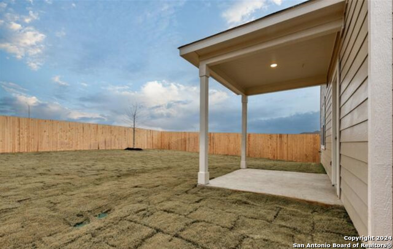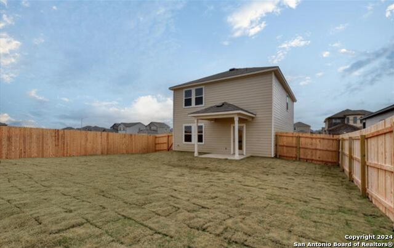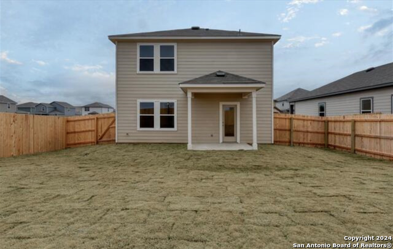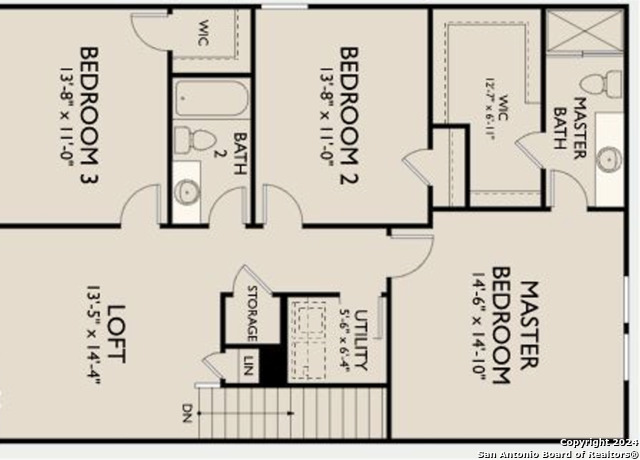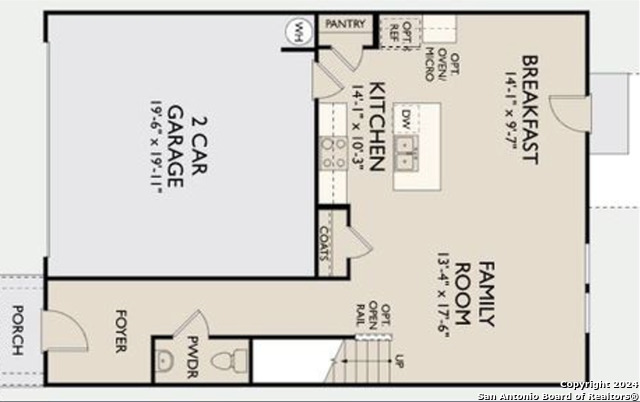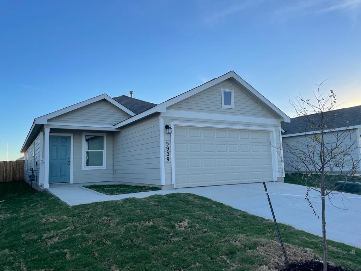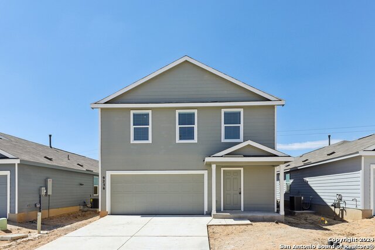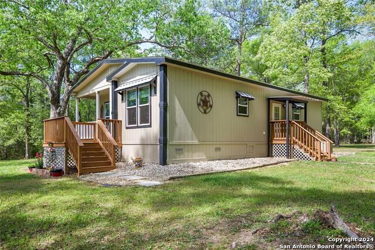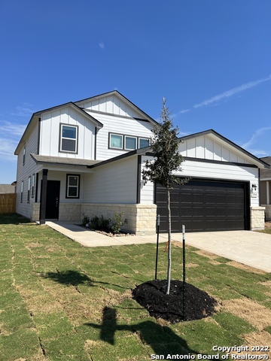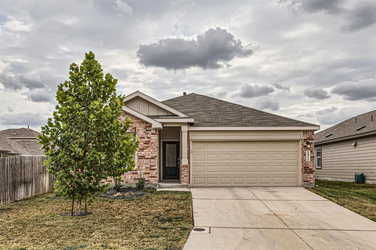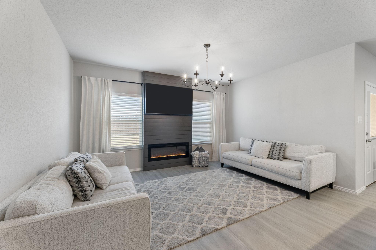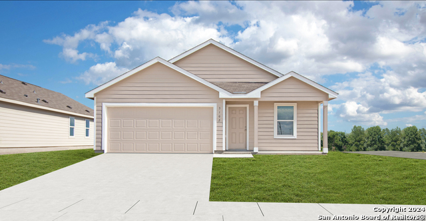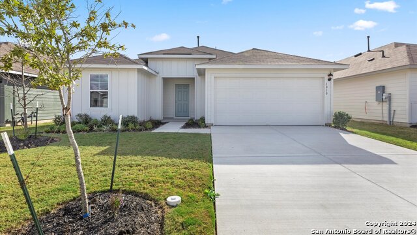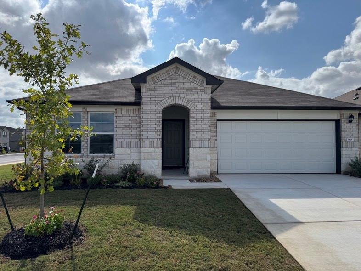2553 Windle Ln, Seguin, TX 78155
Property Photos
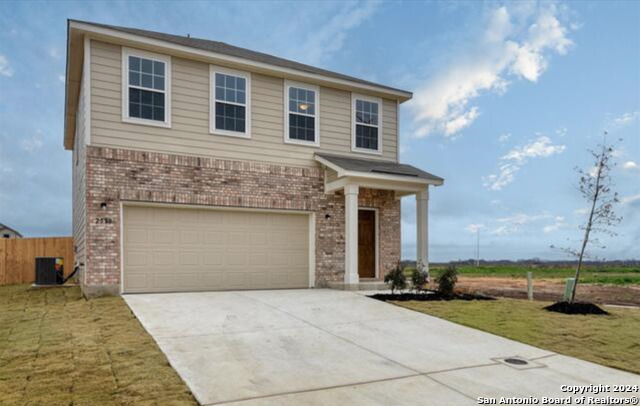
Would you like to sell your home before you purchase this one?
Priced at Only: $1,995
For more Information Call:
Address: 2553 Windle Ln, Seguin, TX 78155
Property Location and Similar Properties
- MLS#: 1784426 ( Residential Rental )
- Street Address: 2553 Windle Ln
- Viewed: 12
- Price: $1,995
- Price sqft: $1
- Waterfront: No
- Year Built: 2023
- Bldg sqft: 1826
- Bedrooms: 3
- Total Baths: 3
- Full Baths: 2
- 1/2 Baths: 1
- Days On Market: 208
- Additional Information
- County: GUADALUPE
- City: Seguin
- Zipcode: 78155
- Subdivision: Hiddenbrooke
- District: Seguin
- Elementary School: Mcqueeney
- Middle School: Briesemiester
- High School: Seguin
- Provided by: Davidson Properties, Inc.
- Contact: Jeannie Smith
- (210) 826-1616

- DMCA Notice
-
DescriptionBeautiful New Construction 3 Bedroom, 2.5 Bathroom Home by Ashton Woods in Popular Hiddenbrooke Subdivision * Fantastic Curb Appeal w/ Covered Front Entry & Brick Exterior * Entry Hallway Leads to Light & Bright Primary Level w/ Open Concept Kitchen, Living, & Dining * High End Finishes include Warm Wood Vinyl Flooring Throughout, Recessed Lighting, & Neutral Paint Colors * Half Bathroom Great for Guests & Entertaining * Chef's Kitchen w/ Island & Breakfast Bar, Upgraded Cabinetry, Stainless Appliances, & Pantry * Stairway Leads to Landing Area on 2nd Floor, Great for Media, Playroom, & Home Office * Spacious Primary Suite w/ Walk In Shower & Huge Closet * Nicely Sized Secondary Bedrooms & Full Bathroom w/ Tub/Shower * Laundry Area Upstairs w/ Washer/Dryer Included * Large Backyard w/ Privacy Fence & Covered Patio * 2 Car Attached Garage w/ Opener * Pets Case by Case, Small Dogs Only * Seguin ISD
Payment Calculator
- Principal & Interest -
- Property Tax $
- Home Insurance $
- HOA Fees $
- Monthly -
Features
Building and Construction
- Builder Name: Ashton Woods
- Exterior Features: Brick, Cement Fiber
- Flooring: Carpeting, Vinyl
- Foundation: Slab
- Kitchen Length: 14
- Roof: Composition
- Source Sqft: Appsl Dist
School Information
- Elementary School: Mcqueeney
- High School: Seguin
- Middle School: Briesemiester
- School District: Seguin
Garage and Parking
- Garage Parking: Two Car Garage
Eco-Communities
- Water/Sewer: Water System, Sewer System
Utilities
- Air Conditioning: One Central
- Fireplace: Not Applicable
- Heating Fuel: Electric
- Heating: Central
- Recent Rehab: No
- Utility Supplier Elec: GVEC
- Utility Supplier Grbge: CITY
- Utility Supplier Sewer: CITY
- Utility Supplier Water: SPRING HILL
- Window Coverings: All Remain
Amenities
- Common Area Amenities: Playground
Finance and Tax Information
- Application Fee: 65
- Days On Market: 178
- Max Num Of Months: 24
- Security Deposit: 1995
Rental Information
- Rent Includes: No Inclusions
- Tenant Pays: Gas/Electric, Water/Sewer, Yard Maintenance, Garbage Pickup
Other Features
- Application Form: ONLINE
- Apply At: DAVIDSONPROPERTIES.COM
- Instdir: TX46 to Hiddenbrooke Pass
- Interior Features: One Living Area, Island Kitchen, Breakfast Bar, Loft, Utility Room Inside, All Bedrooms Upstairs, High Ceilings, Open Floor Plan
- Legal Description: HIDDENBROOKE #2 BLOCK 15 LOT 463 0.13 AC
- Min Num Of Months: 12
- Miscellaneous: Broker-Manager
- Occupancy: Vacant
- Personal Checks Accepted: Yes
- Ph To Show: 210-222-2227
- Restrictions: Smoking Outside Only
- Salerent: For Rent
- Section 8 Qualified: No
- Style: Two Story
- Views: 12
Owner Information
- Owner Lrealreb: No
Similar Properties
Nearby Subdivisions
Acre
Arroyo Ranch
Arroyo Ranch Ph Iii
Arroyo Ranch Phase #1
Cordova Crossing
Country Club Estates
Elm Grove Camp
G3076 Skaggs
Greenspoint Heights
Hannah Heights
Hidden Brook
Hiddenbrooke
Jordans Creek
King Street
Lake Ridge
Lily Springs
Meadows @ Nolte Farms Ph# 1 (t
Meadows Of Martindale
Meadows Of Morningside
Morningside
N/a
Navarro Ranch
None
Not In Defined Subdivision
Oak Hills Ranch Estates
Out/guadalupe Co.
Ridge View
Ridge View Estates 1
Roseland
Sky Valley
Spring Hill
Swenson Heights
Swenson Hts Sub Un 2
The Village Of Mill Creek
Wallace
Walnut Springs
Walnutbend
Waters Edge
Windbrook
Woodside Farms



