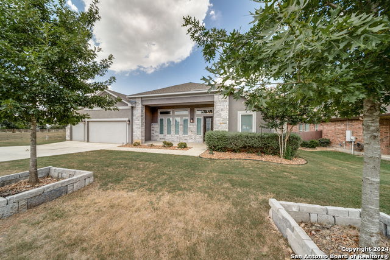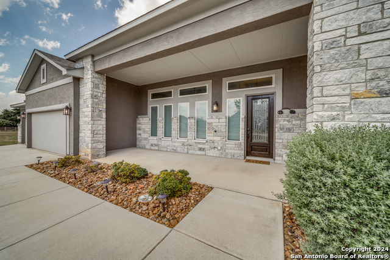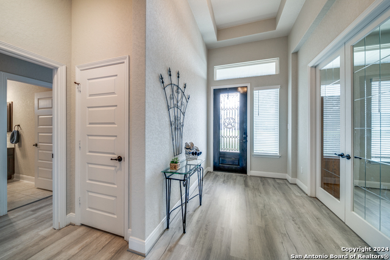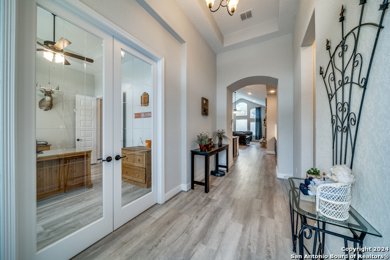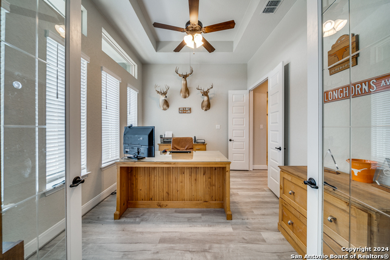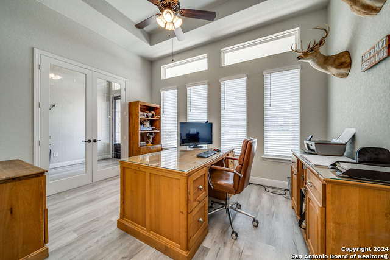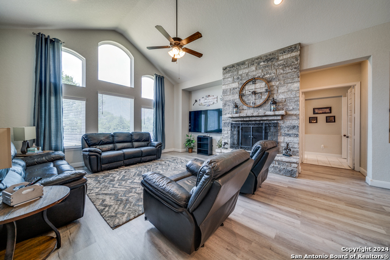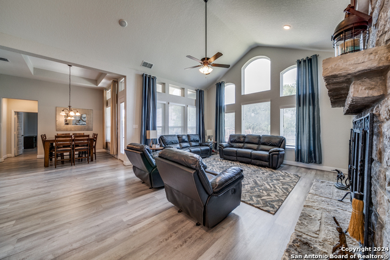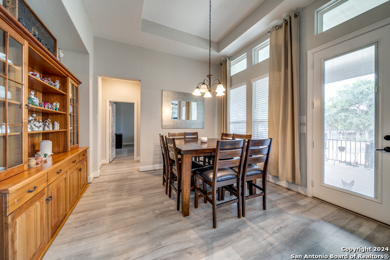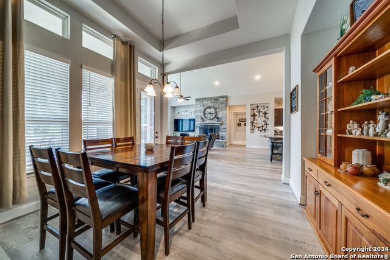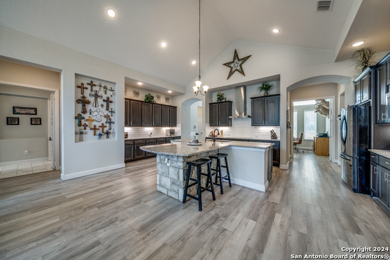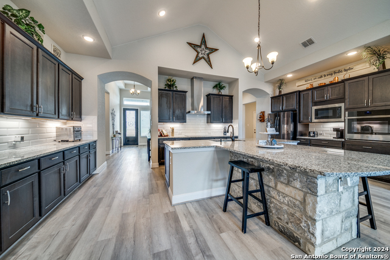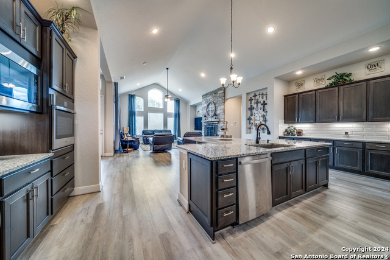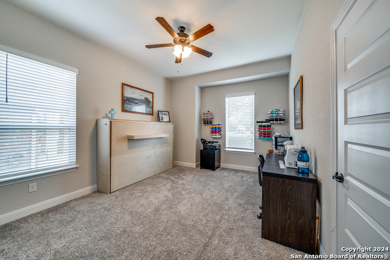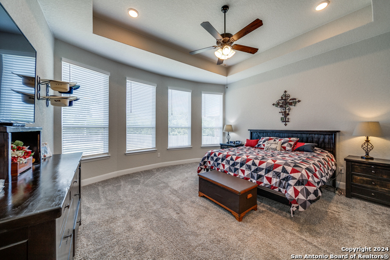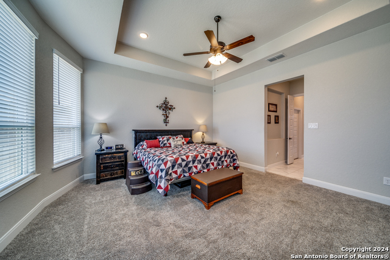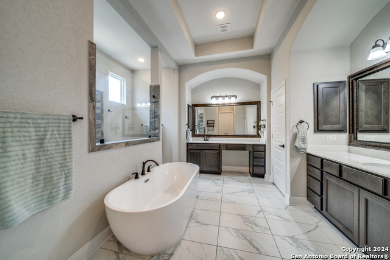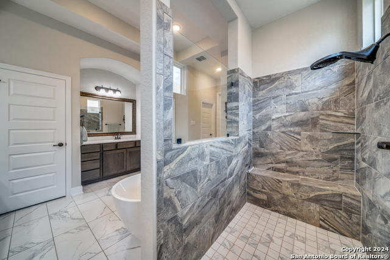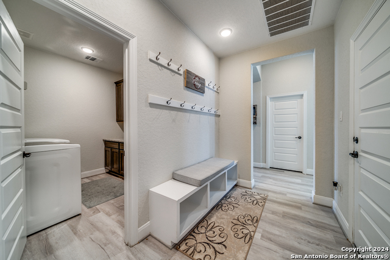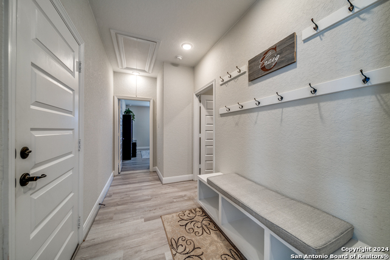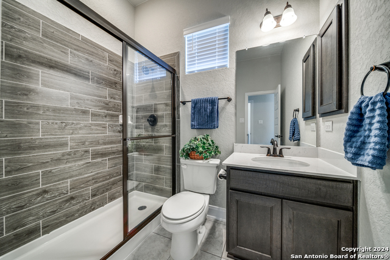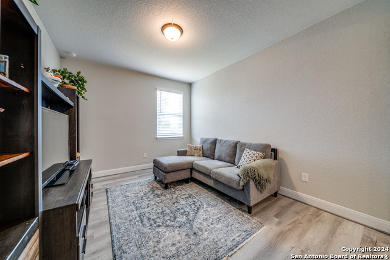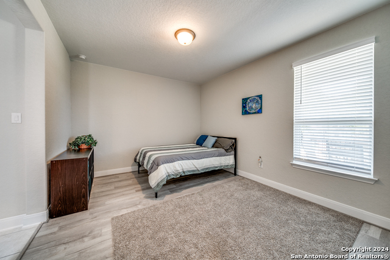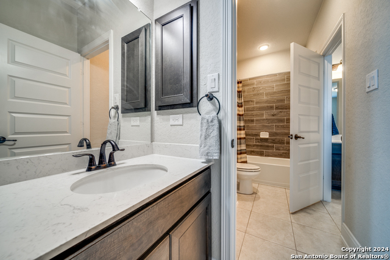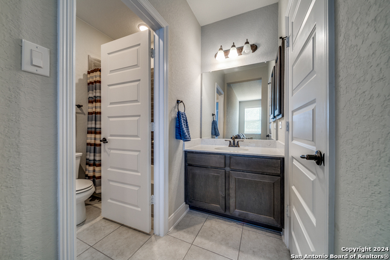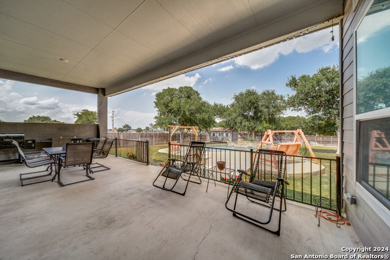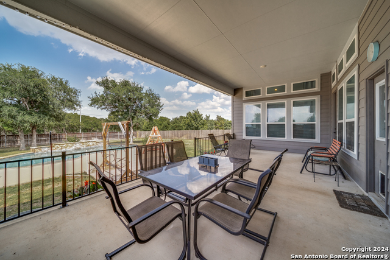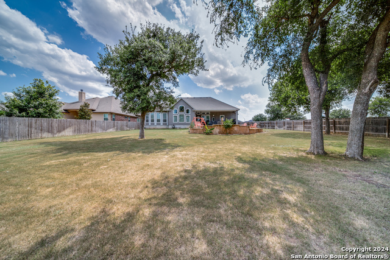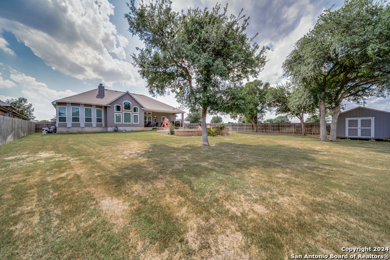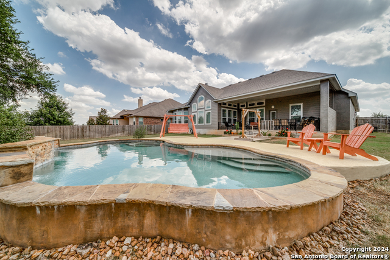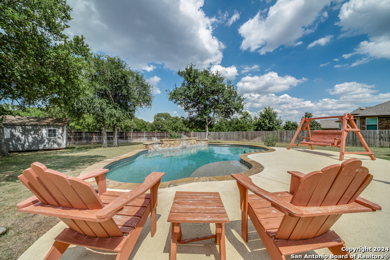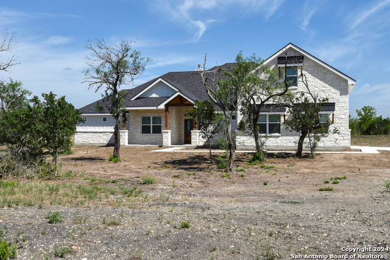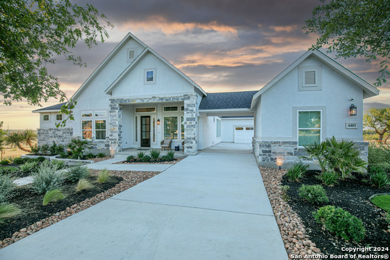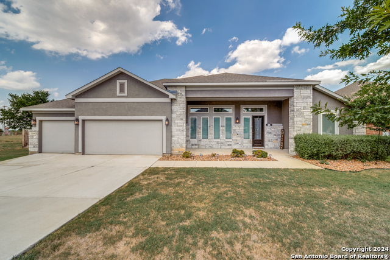3359 Harvest Vw, Marion, TX 78124
Property Photos
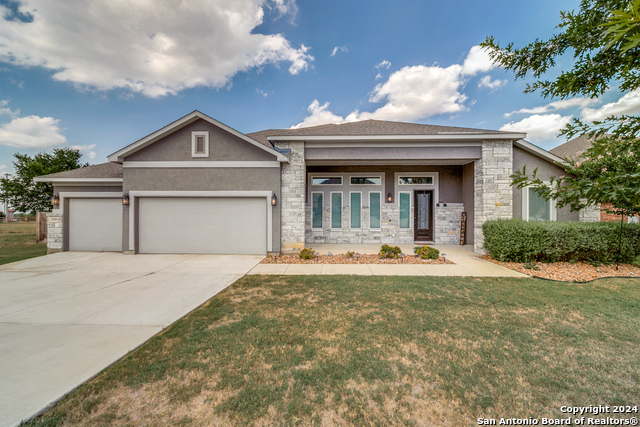
Would you like to sell your home before you purchase this one?
Priced at Only: $729,900
For more Information Call:
Address: 3359 Harvest Vw, Marion, TX 78124
Property Location and Similar Properties
- MLS#: 1783738 ( Single Residential )
- Street Address: 3359 Harvest Vw
- Viewed: 11
- Price: $729,900
- Price sqft: $233
- Waterfront: No
- Year Built: 2019
- Bldg sqft: 3131
- Bedrooms: 4
- Total Baths: 4
- Full Baths: 3
- 1/2 Baths: 1
- Garage / Parking Spaces: 3
- Days On Market: 211
- Additional Information
- County: GUADALUPE
- City: Marion
- Zipcode: 78124
- Subdivision: Harvest Hills
- District: Marion
- Elementary School: Marion
- Middle School: Marion
- High School: Marion
- Provided by: Global Realty Group
- Contact: Stephanie Fikes
- (210) 279-7443

- DMCA Notice
-
DescriptionWELCOME HOME to this beautiful and well maintained 3000+ sq ft, 4 bedroom, 3.5 bath home with a backyard oasis on nearly a half acre! Upon entry into the home you will find a study and a private in law suite with a large walk in closet. The kitchen is massive with tons of counter space, cabinets and built in stainless appliances, a large island with room for 6 barstools, and is open to the living room and dining area. Under cabinet lights add a nice ambiance and the walk in pantry has lots of storage room. The living room is full of windows and natural light and has a floor to ceiling rock fireplace. The master suite boasts a large room with a bay window and a grand master bath including his and hers closets, a stand alone tub, huge walk in shower, linen closet and separate vanities. On the other side of the house is a half bath with a door to the outside pool area, 2 bedrooms with a jack n jill bath between, the laundry room with more cabinets and counter space as well as room for a fridge and then a large drop zone area with hooks, shoe cubbies and a bench at the garage entry. Outside you will find a massive covered patio area perfect for entertaining, a sparkling pool with waterfall feature, mature trees and a 12X16 shed. House comes complete with a water softener and full sprinkler system. Schedule your showing today!
Payment Calculator
- Principal & Interest -
- Property Tax $
- Home Insurance $
- HOA Fees $
- Monthly -
Features
Building and Construction
- Builder Name: Chesmar
- Construction: Pre-Owned
- Exterior Features: Stone/Rock, Stucco
- Floor: Carpeting, Ceramic Tile, Vinyl
- Foundation: Slab
- Kitchen Length: 18
- Other Structures: Shed(s), Storage
- Roof: Composition
- Source Sqft: Appsl Dist
Land Information
- Lot Description: 1/4 - 1/2 Acre
- Lot Improvements: Street Paved, Curbs, Sidewalks, Streetlights, Fire Hydrant w/in 500'
School Information
- Elementary School: Marion
- High School: Marion
- Middle School: Marion
- School District: Marion
Garage and Parking
- Garage Parking: Three Car Garage, Attached
Eco-Communities
- Energy Efficiency: Programmable Thermostat, 12"+ Attic Insulation, Double Pane Windows, Low E Windows, Cellulose Insulation, Ceiling Fans
- Green Features: Rain/Freeze Sensors
- Water/Sewer: Water System, Sewer System
Utilities
- Air Conditioning: One Central
- Fireplace: One, Living Room
- Heating Fuel: Electric
- Heating: Central
- Recent Rehab: No
- Utility Supplier Elec: GVEC
- Utility Supplier Grbge: Best Waste
- Utility Supplier Sewer: Subdivision
- Utility Supplier Water: Green Valley
- Window Coverings: Some Remain
Amenities
- Neighborhood Amenities: Controlled Access, Park/Playground, Basketball Court, Fishing Pier, Other - See Remarks
Finance and Tax Information
- Days On Market: 180
- Home Owners Association Fee: 650
- Home Owners Association Frequency: Annually
- Home Owners Association Mandatory: Mandatory
- Home Owners Association Name: HARVEST HILLS
- Total Tax: 11447.58
Rental Information
- Currently Being Leased: No
Other Features
- Block: 13
- Contract: Exclusive Right To Sell
- Instdir: IH 35 N to Engle Rd, continue to Green Valley rd and go left then right on Marion Rd. Continue through the stop sign and the entrance to Harvest Hills will be at the top of the hill on the right. Enter gate and Harvest View is 1st street on left.
- Interior Features: One Living Area, Separate Dining Room, Eat-In Kitchen, Two Eating Areas, Island Kitchen, Walk-In Pantry, Study/Library, Utility Room Inside, 1st Floor Lvl/No Steps, High Ceilings, Open Floor Plan, Pull Down Storage, Cable TV Available, High Speed Internet, Laundry Room, Walk in Closets, Attic - Partially Floored, Attic - Pull Down Stairs
- Legal Desc Lot: 14
- Legal Description: HARVEST HILLS PHASE III-A BLOCK 13 LOT 14 .45 AC
- Miscellaneous: Builder 10-Year Warranty
- Occupancy: Owner
- Ph To Show: 210-222-2227
- Possession: Closing/Funding
- Style: One Story
- Views: 11
Owner Information
- Owner Lrealreb: No
Similar Properties



