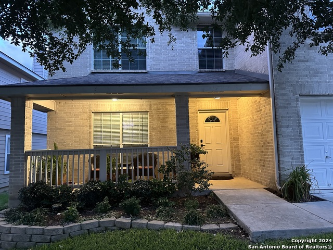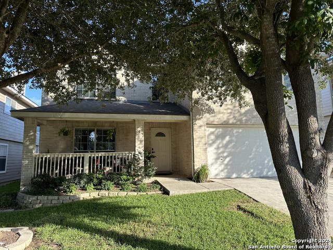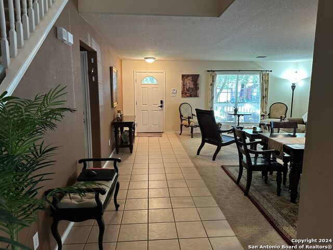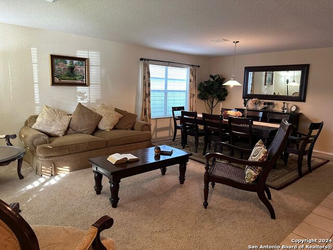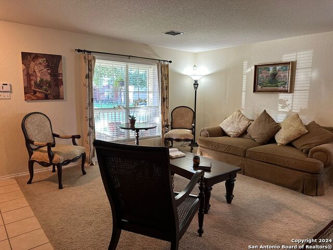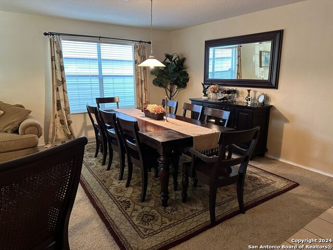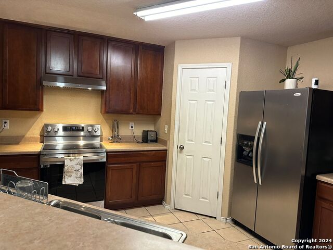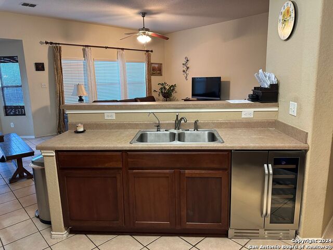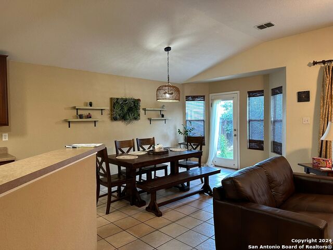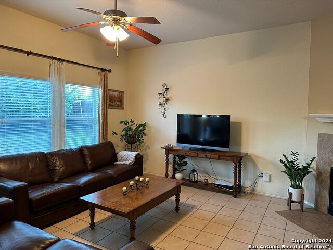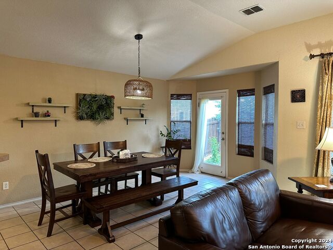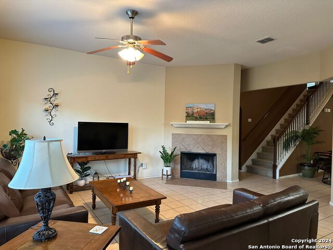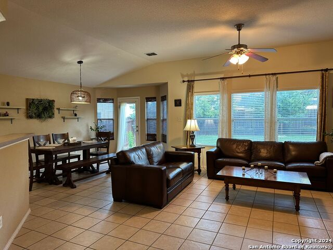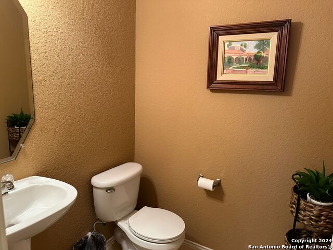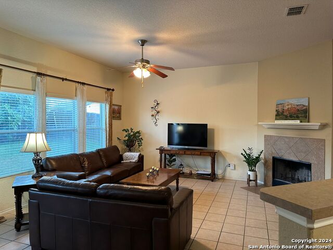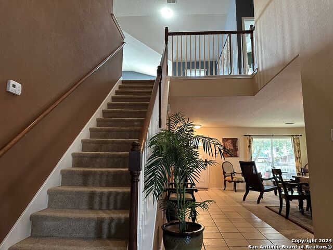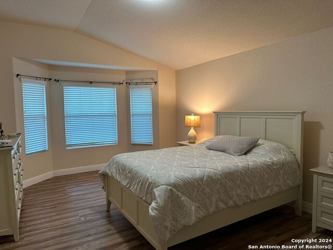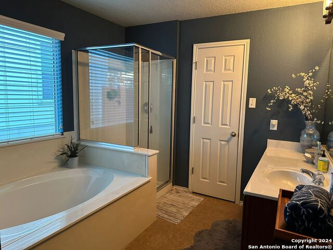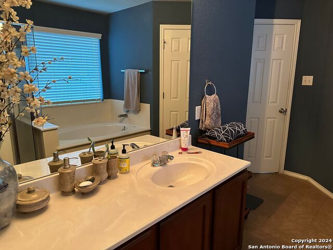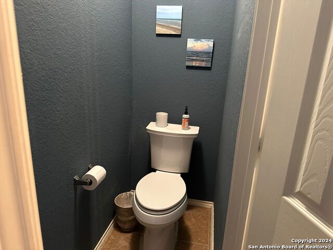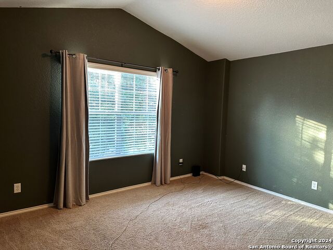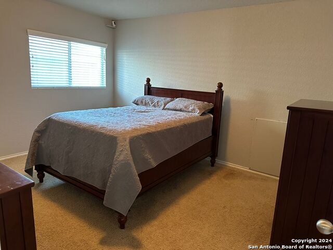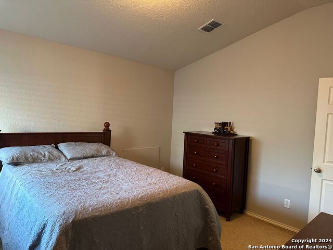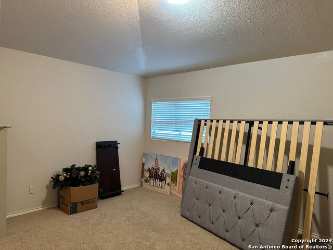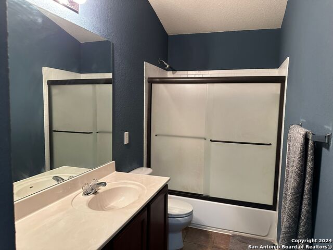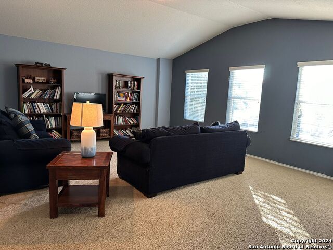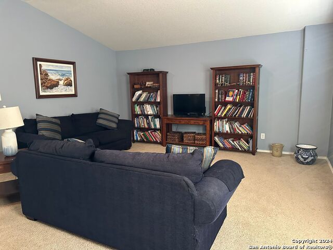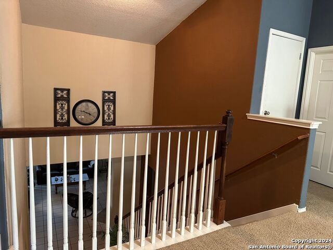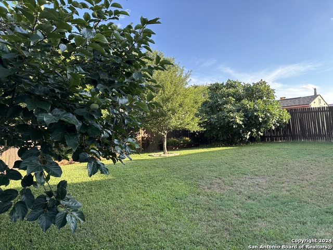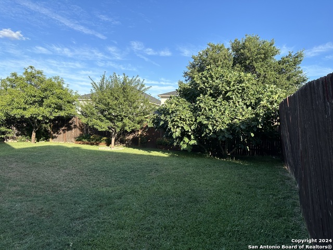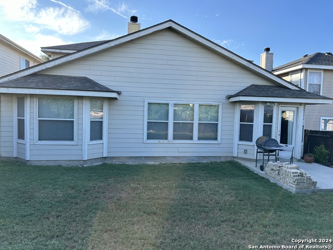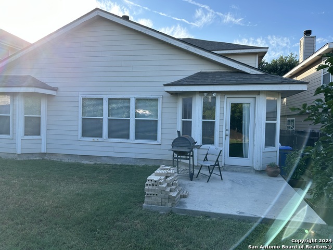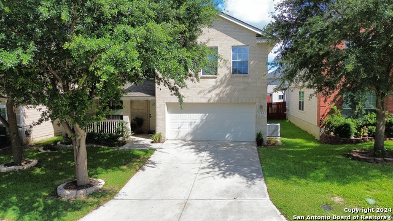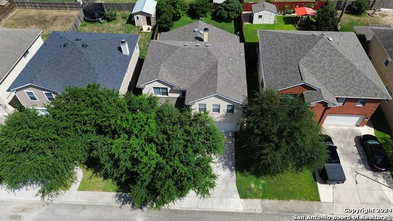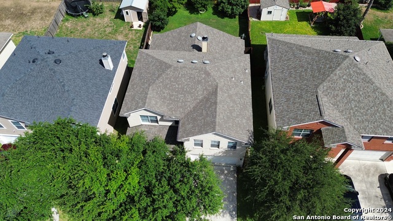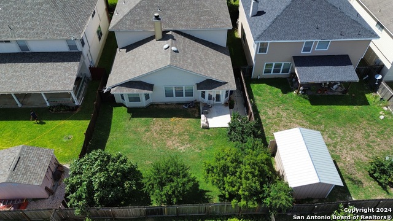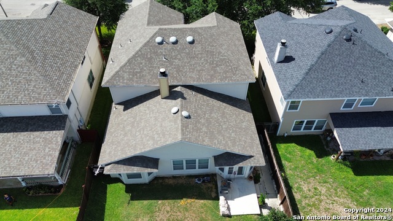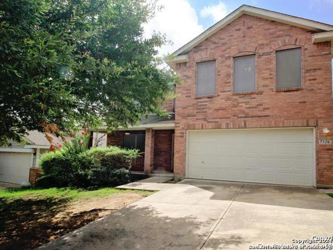7334 Obbligato Ln, San Antonio, TX 78266
Property Photos
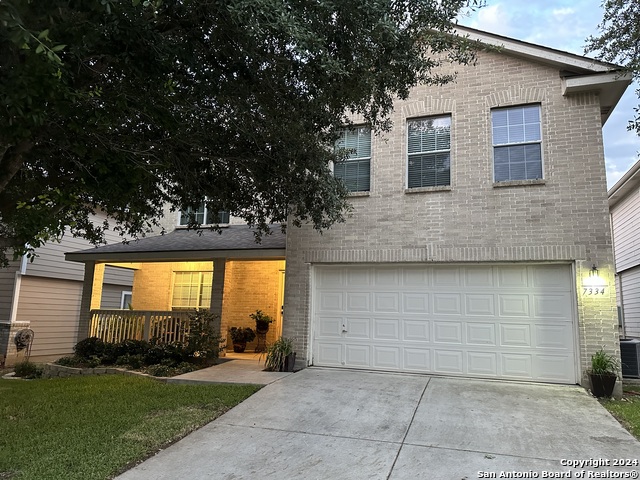
Would you like to sell your home before you purchase this one?
Priced at Only: $335,000
For more Information Call:
Address: 7334 Obbligato Ln, San Antonio, TX 78266
Property Location and Similar Properties
- MLS#: 1783403 ( Single Residential )
- Street Address: 7334 Obbligato Ln
- Viewed: 9
- Price: $335,000
- Price sqft: $116
- Waterfront: No
- Year Built: 2006
- Bldg sqft: 2882
- Bedrooms: 4
- Total Baths: 3
- Full Baths: 2
- 1/2 Baths: 1
- Garage / Parking Spaces: 2
- Days On Market: 194
- Additional Information
- County: COMAL
- City: San Antonio
- Zipcode: 78266
- Subdivision: Rolling Meadows
- District: Judson
- Elementary School: Rolling Meadows
- Middle School: Kitty Hawk
- High School: Judson
- Provided by: Legendary Realty
- Contact: Luis Ramos
- (210) 287-0593

- DMCA Notice
-
DescriptionMOTIVATED SELLER!! *Great location!* Easy access to 1604, IH35, & Randolph AFB. Walking distance to Rolling Oaks Mall & just minutes away from The Forum Shopping Center. Immaculate well kept home with an abundance of natural lighting and wonderfully large w/ an extended tiled entrance and beautifully sunlit dining & living area. Open eat in kitchen with breakfast bar & 42 inch cabinets along with stainless steel appliances including a wine cooling unit. The family room features a corner fireplace. Master bedroom suite is downstairs with garden tub and separate shower. The second story is highlighted with a game room and media center that is fantastic for entertaining purposes! Backyard includes mature fruit orchard.
Payment Calculator
- Principal & Interest -
- Property Tax $
- Home Insurance $
- HOA Fees $
- Monthly -
Features
Building and Construction
- Apprx Age: 18
- Builder Name: LEGACY
- Construction: Pre-Owned
- Exterior Features: Brick, Cement Fiber
- Floor: Carpeting, Ceramic Tile, Laminate
- Foundation: Slab
- Kitchen Length: 13
- Roof: Composition
- Source Sqft: Appsl Dist
Land Information
- Lot Description: City View
- Lot Improvements: Street Paved, Sidewalks, Streetlights, Fire Hydrant w/in 500'
School Information
- Elementary School: Rolling Meadows
- High School: Judson
- Middle School: Kitty Hawk
- School District: Judson
Garage and Parking
- Garage Parking: Two Car Garage
Eco-Communities
- Water/Sewer: Water System, Sewer System, City
Utilities
- Air Conditioning: One Central, Heat Pump
- Fireplace: Living Room
- Heating Fuel: Electric
- Heating: Central, Heat Pump
- Recent Rehab: No
- Utility Supplier Elec: CPS
- Utility Supplier Grbge: CITY
- Utility Supplier Sewer: SAWS
- Utility Supplier Water: SAWS
- Window Coverings: Some Remain
Amenities
- Neighborhood Amenities: None
Finance and Tax Information
- Days On Market: 181
- Home Faces: West
- Home Owners Association Fee: 46
- Home Owners Association Frequency: Quarterly
- Home Owners Association Mandatory: Mandatory
- Home Owners Association Name: RM HOMEOWNERS ASSOCIATION, INC
- Total Tax: 8237
Rental Information
- Currently Being Leased: No
Other Features
- Block: 10
- Contract: Exclusive Right To Sell
- Instdir: 1604 to Nacogdoches right on Dolente Rd, second block to the right on Obbligato Ln
- Interior Features: Three Living Area, Liv/Din Combo, Separate Dining Room, Eat-In Kitchen, Two Eating Areas, Island Kitchen, Breakfast Bar, Game Room, Utility Room Inside, Cable TV Available, High Speed Internet, Laundry Main Level, Laundry Lower Level, Laundry Room
- Legal Description: NCB 16588 (ROLLING MEADOWS PH-3), BLOCK 10 LOT 5
- Miscellaneous: None/not applicable
- Occupancy: Owner
- Ph To Show: 210-222-2227
- Possession: Closing/Funding
- Style: Two Story
Owner Information
- Owner Lrealreb: No
Similar Properties



