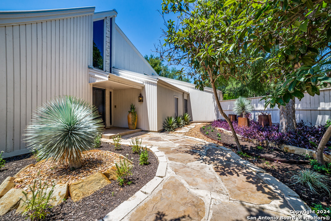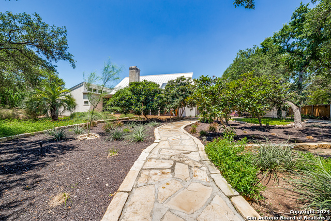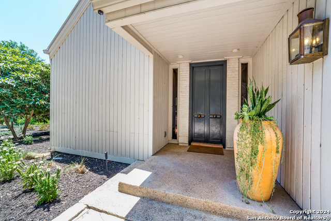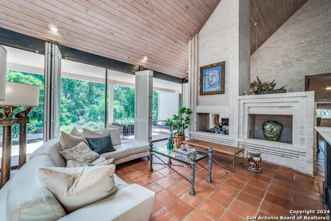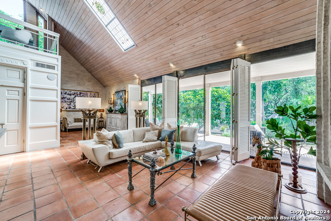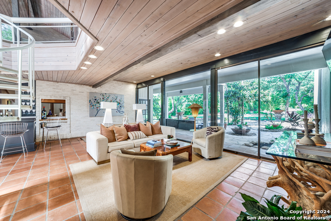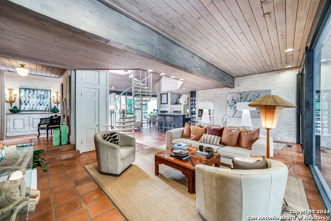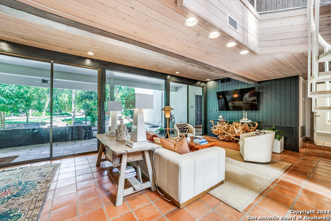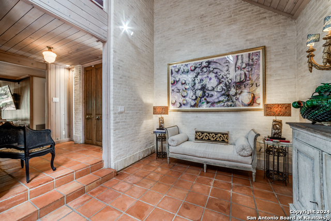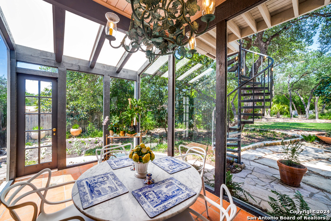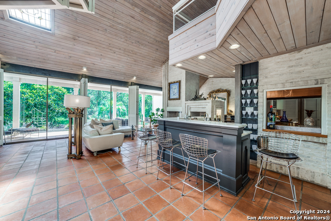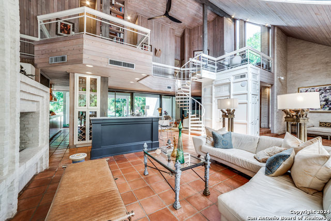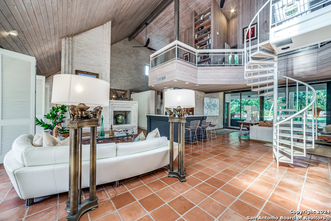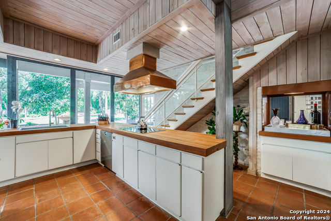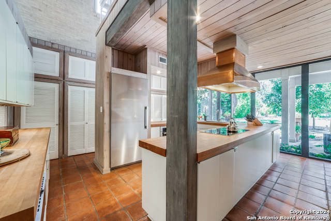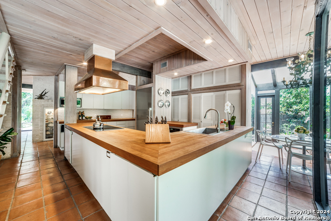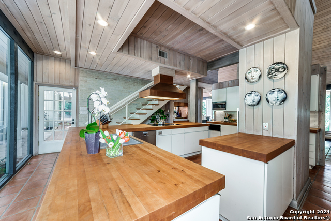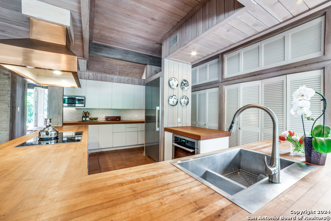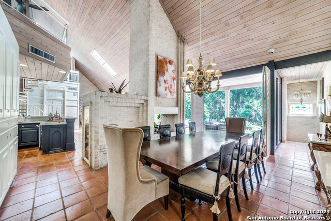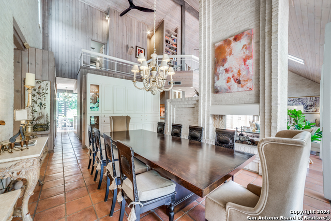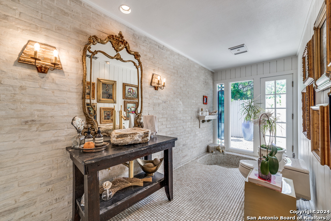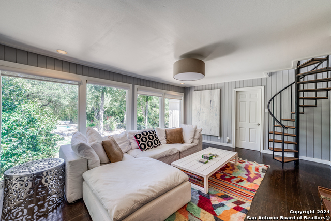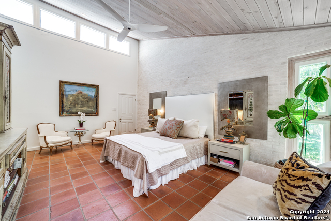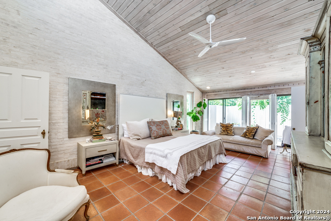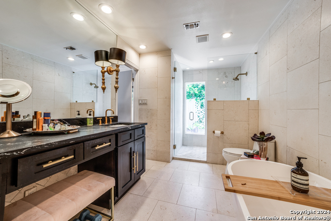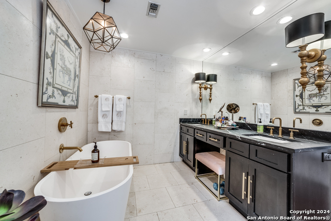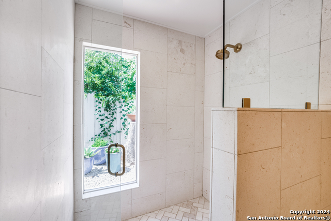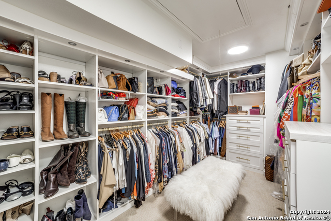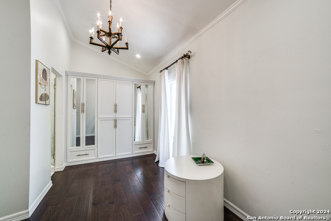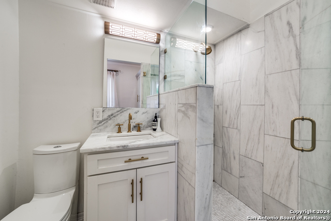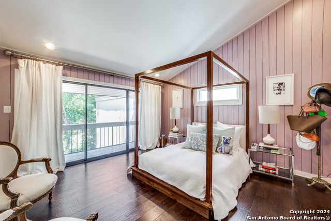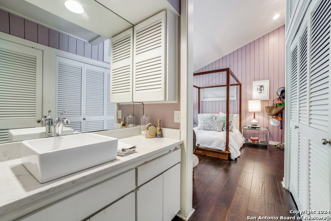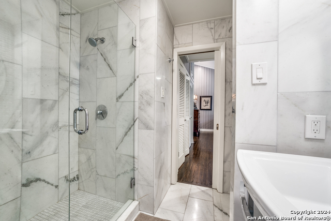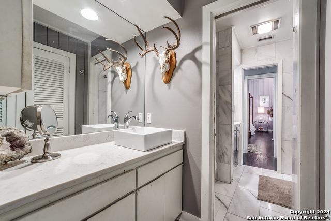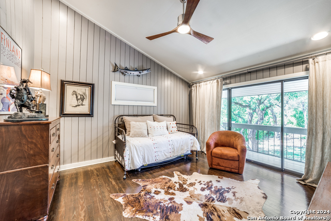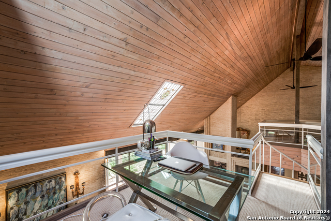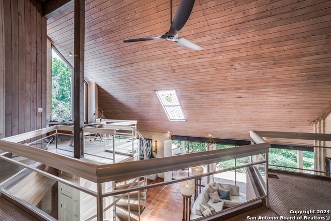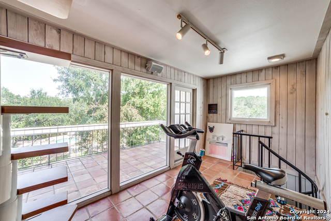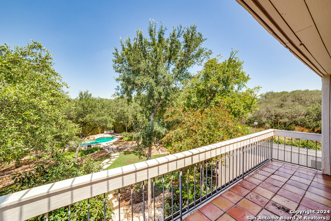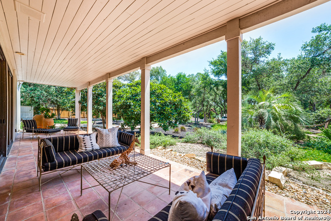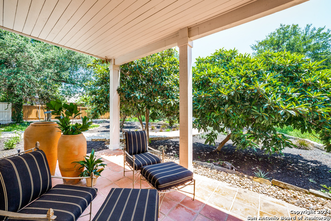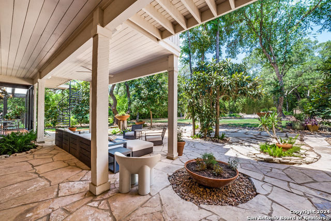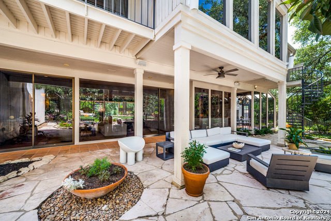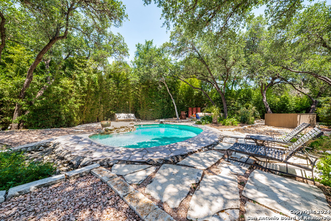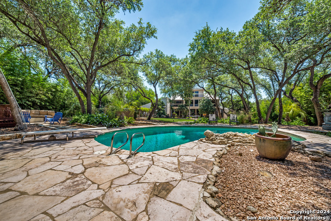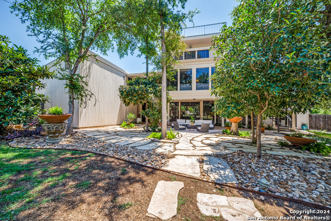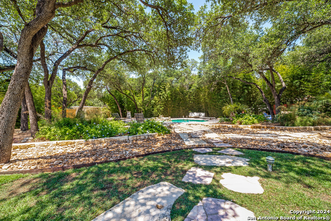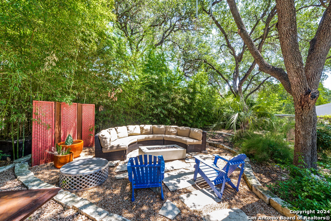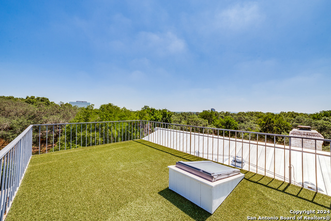8101 Country Side Drive, San Antonio, TX 78209
Property Photos
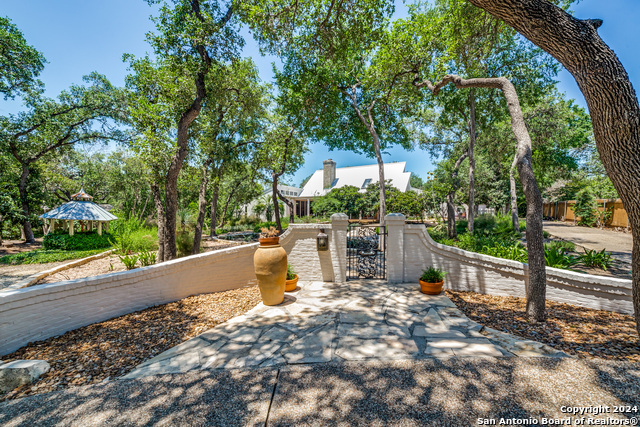
Would you like to sell your home before you purchase this one?
Priced at Only: $1,895,000
For more Information Call:
Address: 8101 Country Side Drive, San Antonio, TX 78209
Property Location and Similar Properties
- MLS#: 1782112 ( Single Residential )
- Street Address: 8101 Country Side Drive
- Viewed: 21
- Price: $1,895,000
- Price sqft: $392
- Waterfront: No
- Year Built: 1977
- Bldg sqft: 4831
- Bedrooms: 4
- Total Baths: 4
- Full Baths: 4
- Garage / Parking Spaces: 2
- Days On Market: 193
- Acreage: 1.20 acres
- Additional Information
- County: BEXAR
- City: San Antonio
- Zipcode: 78209
- Subdivision: Northwood
- District: Alamo Heights I.S.D.
- Elementary School: Woodridge
- Middle School: Alamo Heights
- High School: Alamo Heights
- Provided by: Phyllis Browning Company
- Contact: Brooke Bakke
- (210) 291-7110

- DMCA Notice
-
DescriptionOPEN HOUSE SATURDAY AND SUNDAY 2 4pm. Located in ALAMO HEIGHTS SCHOOLS! Welcome to 8101 Countryside Drive. Hidden in the tranquil neighborhood of Northwood, this exquisite estate offers a seamless blend of elegance, comfort, and ample space. Situated on a sprawling 1.2 acre lot, the home offers 4,831 square feet that embodies luxury living at its finest. You will find the large front yard with lush landscaping and mature trees, creating an atmosphere of sophistication and privacy. The meticulously manicured grounds provide a serene retreat, with plenty of room for outdoor recreation, gardening, or entertaining. Stepping inside, the home exudes charm and sophistication with its thoughtfully designed floor plan and high end finishes throughout. The expansive living areas offer an ideal setting for both casual relaxation and formal entertaining, featuring soaring ceilings, custom millwork, and oversized windows that flood the space with natural light. The luxurious primary suite is located on the main level, complete with a spa like ensuite bathroom and a spacious walk in closet. Additional bedrooms offer comfortable accommodations for family members or guests, each appointed with wood floors, spacious rooms, and two bedrooms with private ensuite balconies. Outside, the expansive backyard boasts with its lush greenery, sparkling pool, and multiple seating areas, creating an inviting space for outdoor entertaining. Two oversized covered patios located in the front and the back allow for private relaxation. Conveniently located in the heart of San Antonio, you will enjoy easy access to lots of the best shopping, dining, entertainment, the San Antonio Airport, and top rated schools. With its perfect combination of luxury, privacy, and convenience, this exceptional property offers an unparalleled opportunity to experience the best that San Antonio living has to offer.
Payment Calculator
- Principal & Interest -
- Property Tax $
- Home Insurance $
- HOA Fees $
- Monthly -
Features
Building and Construction
- Apprx Age: 47
- Builder Name: BLOUNT
- Construction: Pre-Owned
- Exterior Features: Brick, Wood
- Floor: Carpeting, Saltillo Tile, Wood
- Foundation: Slab
- Kitchen Length: 21
- Other Structures: Other
- Roof: Metal
- Source Sqft: Appraiser
Land Information
- Lot Description: Cul-de-Sac/Dead End, City View, 1 - 2 Acres, Partially Wooded, Mature Trees (ext feat), Level
- Lot Improvements: Street Paved, Curbs
School Information
- Elementary School: Woodridge
- High School: Alamo Heights
- Middle School: Alamo Heights
- School District: Alamo Heights I.S.D.
Garage and Parking
- Garage Parking: Two Car Garage, Detached, Side Entry
Eco-Communities
- Energy Efficiency: Ceiling Fans
- Water/Sewer: City
Utilities
- Air Conditioning: Three+ Central
- Fireplace: One, Living Room, Dining Room, Gas Logs Included, Gas, Gas Starter
- Heating Fuel: Electric
- Heating: Central, 2 Units
- Num Of Stories: 3+
- Recent Rehab: Yes
- Utility Supplier Elec: CPS
- Utility Supplier Gas: CPS
- Utility Supplier Grbge: CITY
- Utility Supplier Sewer: SAWS
- Utility Supplier Water: SAWS
- Window Coverings: All Remain
Amenities
- Neighborhood Amenities: None
Finance and Tax Information
- Days On Market: 185
- Home Owners Association Mandatory: None
- Total Tax: 32656.38
Rental Information
- Currently Being Leased: No
Other Features
- Contract: Exclusive Right To Sell
- Instdir: COUNTRY LANE AND COUNTRY SIDE DR
- Interior Features: Two Living Area, Separate Dining Room, Eat-In Kitchen, Breakfast Bar, Game Room, Utility Room Inside, Secondary Bedroom Down, High Ceilings, Open Floor Plan, Skylights, Cable TV Available, High Speed Internet, Laundry Main Level, Laundry Room, Walk in Closets
- Legal Desc Lot: 11
- Legal Description: NCB 11858 BLK 2 LOT 11 & W IRRG 117.43 FT OF 12
- Miscellaneous: As-Is, None/not applicable
- Occupancy: Owner
- Ph To Show: 210-222-2227
- Possession: Closing/Funding
- Style: 3 or More
- Views: 21
Owner Information
- Owner Lrealreb: No
Nearby Subdivisions
Alamo Heights
Austin Hwy Heights Subne
Bel Meade
Crownhill Acres
Escondida At Sunset
Escondida Way
Hunters Ranch
Mahncke Park
Mahnke Park
N/a
Northridge
Northridge Park
Northwood
Northwood Estates
Northwood Northeast
Northwoods
Ridgecrest Villas/casinas
Spring Hill
Sunset
Terrell Heights
Terrell Hills
The Greens At Lincol
The Village At Linco
Uptown Urban Crest
Wilshire Terrace
Wilshire Village



