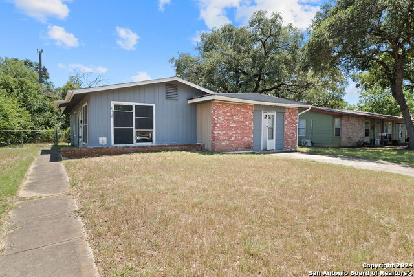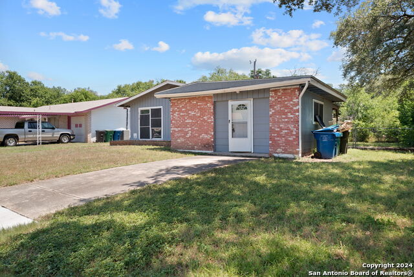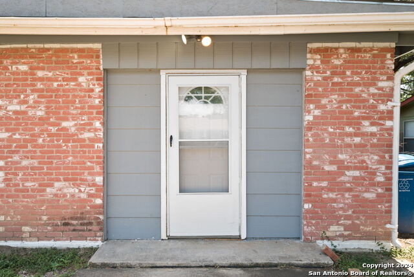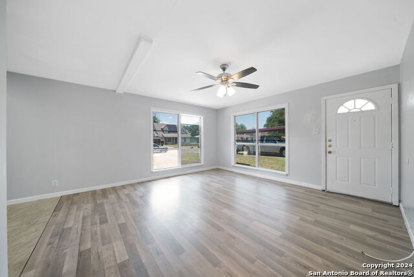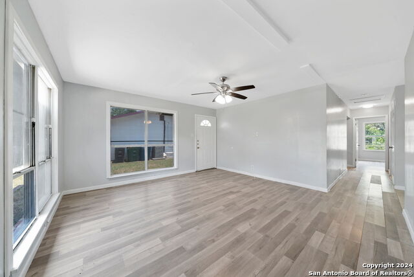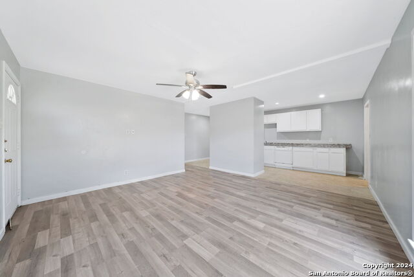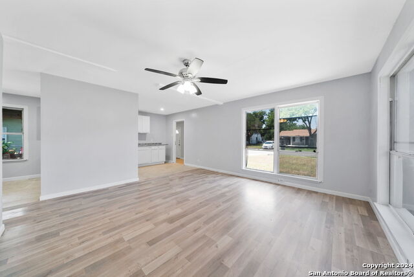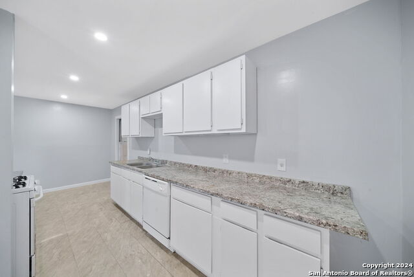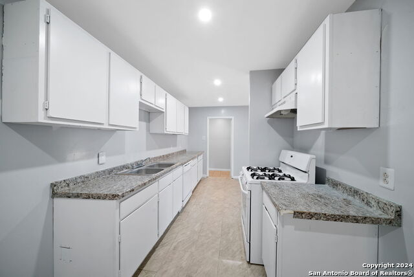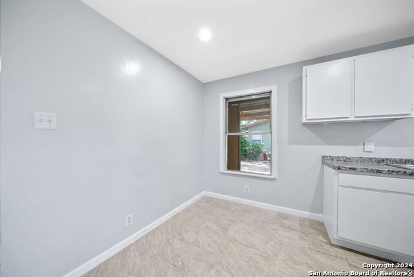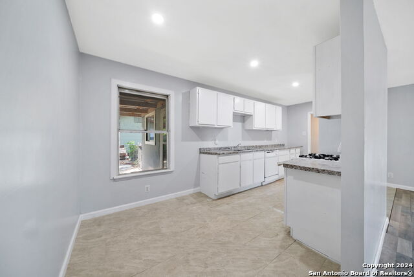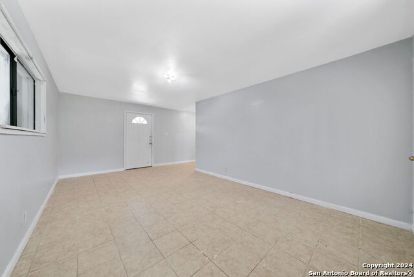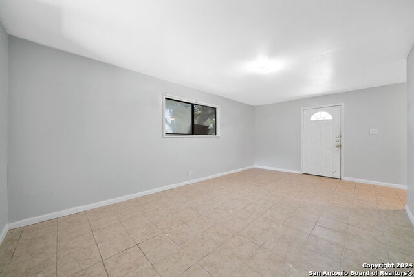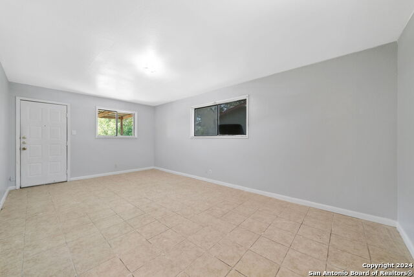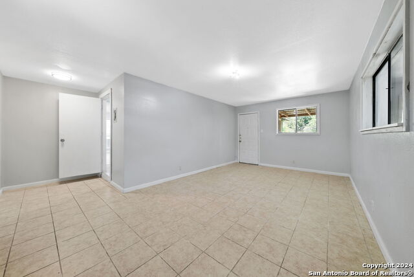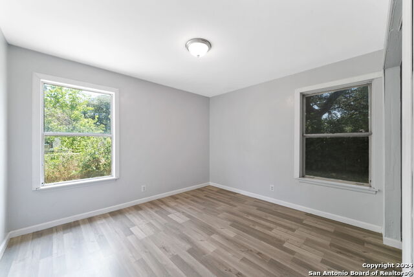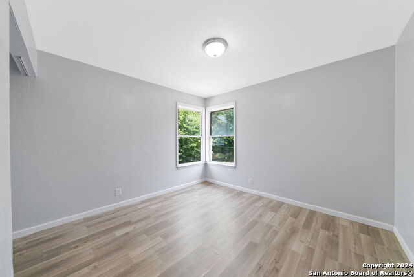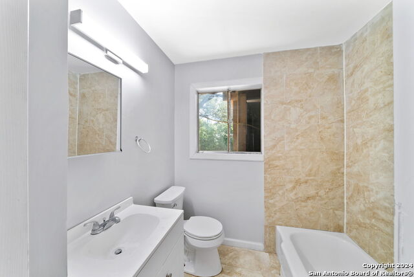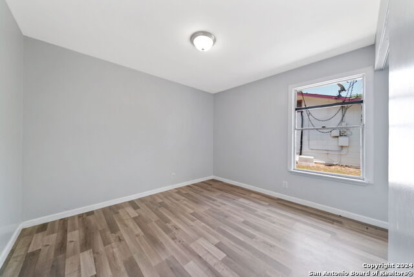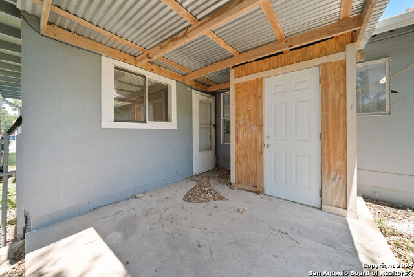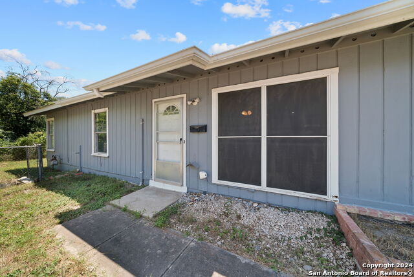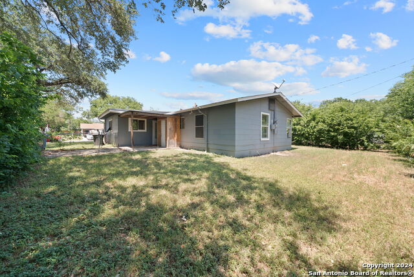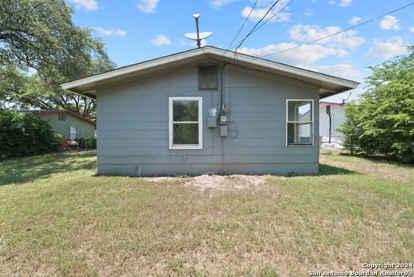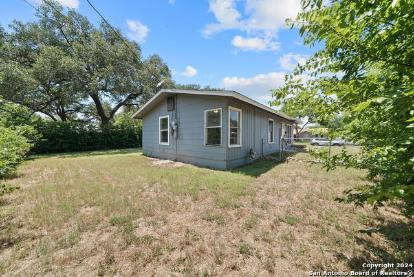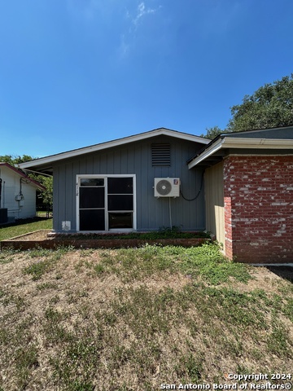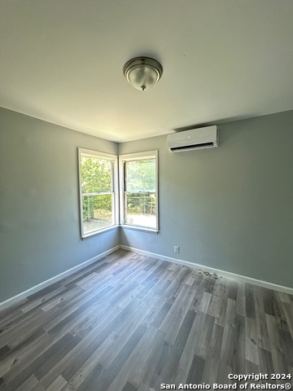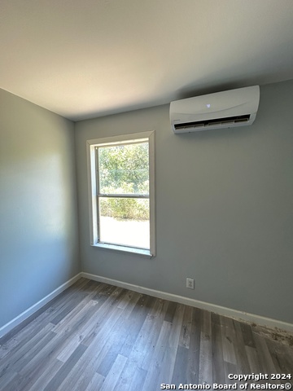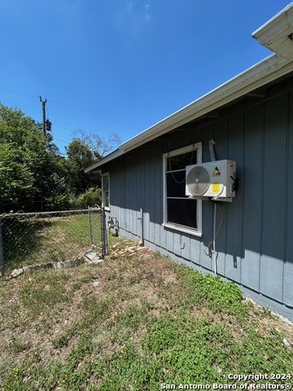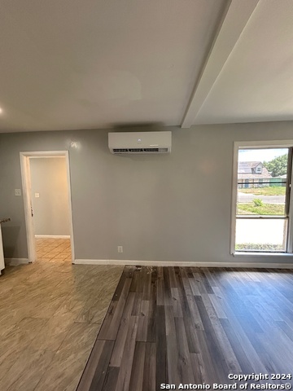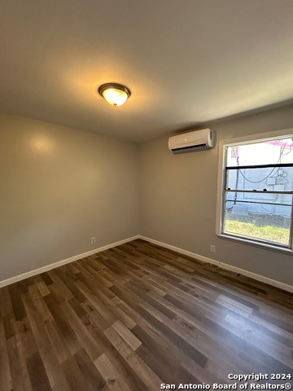4118 Scarlet Oak Dr, San Antonio, TX 78220
Property Photos
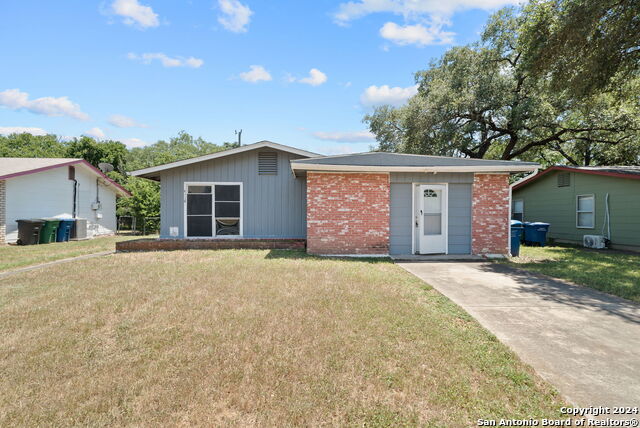
Would you like to sell your home before you purchase this one?
Priced at Only: $179,000
For more Information Call:
Address: 4118 Scarlet Oak Dr, San Antonio, TX 78220
Property Location and Similar Properties
- MLS#: 1779674 ( Single Residential )
- Street Address: 4118 Scarlet Oak Dr
- Viewed: 10
- Price: $179,000
- Price sqft: $142
- Waterfront: No
- Year Built: 1963
- Bldg sqft: 1259
- Bedrooms: 3
- Total Baths: 1
- Full Baths: 1
- Garage / Parking Spaces: 1
- Days On Market: 217
- Additional Information
- County: BEXAR
- City: San Antonio
- Zipcode: 78220
- Subdivision: Cherry Hills
- District: San Antonio I.S.D.
- Elementary School: Gates
- Middle School: Martin Luther King
- High School: Sam Houston
- Provided by: Keller Williams City-View
- Contact: Troy Jaster
- (210) 632-3844

- DMCA Notice
Description
Recently updated and ready for its new owners! Welcome to this charming 3 bedroom, 1 bathroom home located within minutes to some of San Antonio's most noted attractions. You will immediately notice the spacious layout and easy flow between the living room, dining, and kitchen. Complete with gas cooking and an adjoining breakfast nook, this kitchen is the perfect place to host gatherings. Complete with 4 brand new mini splits for added comfort. Featuring an attached covered patio, there is more than enough space for all your storage needs. This quaint property is situated on an oversized lot providing ample space for gardening, creating your own personal oasis in the city or just enjoying the Texas weather all year around. Conveniently located next to major highways and numerous other amenities, this home is a true gem waiting for its new owner to make it their own! Schedule a showing today!
Description
Recently updated and ready for its new owners! Welcome to this charming 3 bedroom, 1 bathroom home located within minutes to some of San Antonio's most noted attractions. You will immediately notice the spacious layout and easy flow between the living room, dining, and kitchen. Complete with gas cooking and an adjoining breakfast nook, this kitchen is the perfect place to host gatherings. Complete with 4 brand new mini splits for added comfort. Featuring an attached covered patio, there is more than enough space for all your storage needs. This quaint property is situated on an oversized lot providing ample space for gardening, creating your own personal oasis in the city or just enjoying the Texas weather all year around. Conveniently located next to major highways and numerous other amenities, this home is a true gem waiting for its new owner to make it their own! Schedule a showing today!
Payment Calculator
- Principal & Interest -
- Property Tax $
- Home Insurance $
- HOA Fees $
- Monthly -
Features
Building and Construction
- Apprx Age: 61
- Builder Name: UNKNOWN
- Construction: Pre-Owned
- Exterior Features: Brick, Cement Fiber
- Floor: Ceramic Tile, Laminate
- Foundation: Slab
- Kitchen Length: 13
- Roof: Composition
- Source Sqft: Appsl Dist
Land Information
- Lot Description: Level
- Lot Improvements: Street Paved, Curbs
School Information
- Elementary School: Gates
- High School: Sam Houston
- Middle School: Martin Luther King
- School District: San Antonio I.S.D.
Garage and Parking
- Garage Parking: None/Not Applicable
Eco-Communities
- Water/Sewer: Water System, Sewer System, City
Utilities
- Air Conditioning: Other
- Fireplace: Not Applicable
- Heating Fuel: Electric
- Heating: None
- Window Coverings: All Remain
Amenities
- Neighborhood Amenities: None
Finance and Tax Information
- Days On Market: 192
- Home Owners Association Mandatory: None
- Total Tax: 3865.81
Other Features
- Contract: Exclusive Right To Sell
- Instdir: Follow US-90 East Toward Houston, Take Exit 579, Right on E. Houston St, Right on Noblewood Dr, Left on Scarlet Oak Dr
- Interior Features: Two Living Area, Liv/Din Combo, 1st Floor Lvl/No Steps
- Legal Description: NCB 13142 BLK 2 LOT 5
- Ph To Show: 2102222227
- Possession: Closing/Funding
- Style: One Story, Traditional
- Views: 10
Owner Information
- Owner Lrealreb: No
Nearby Subdivisions



