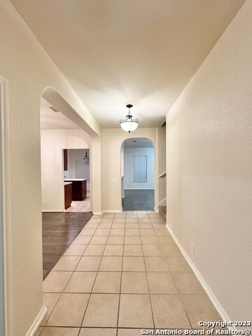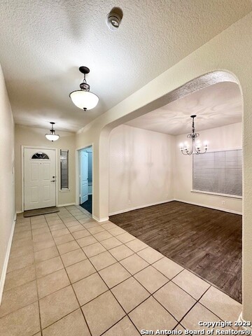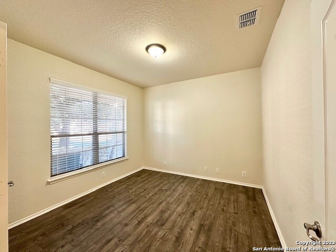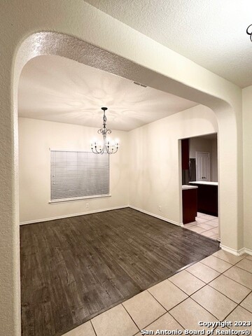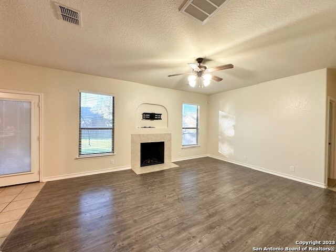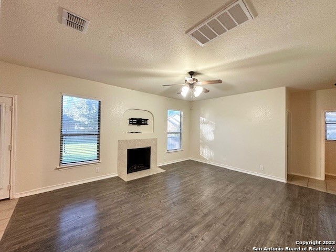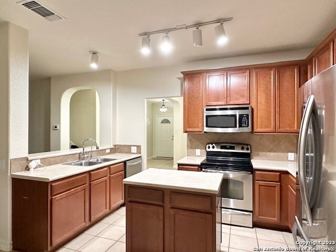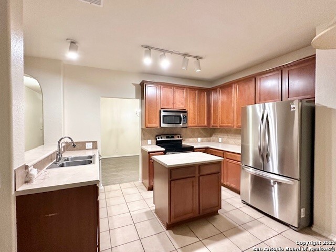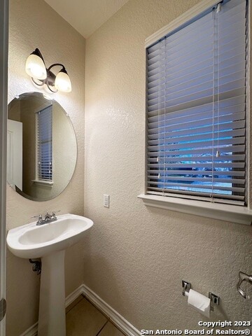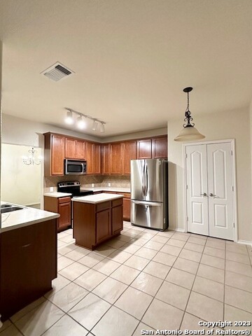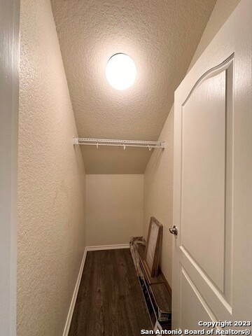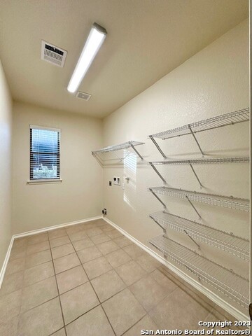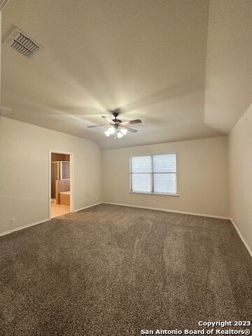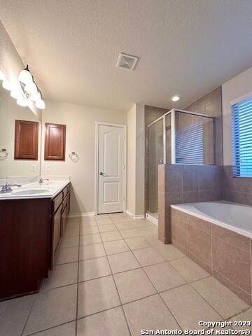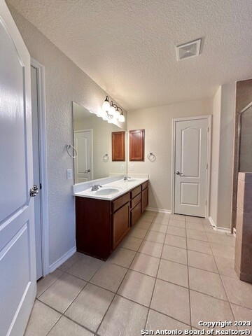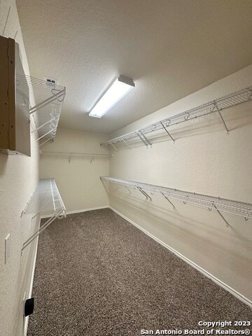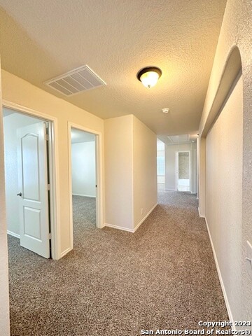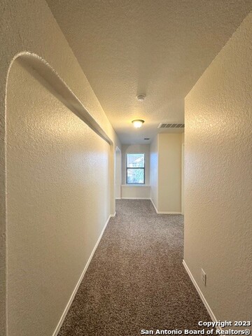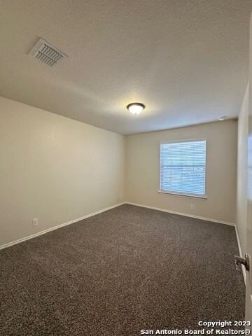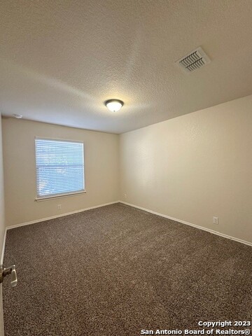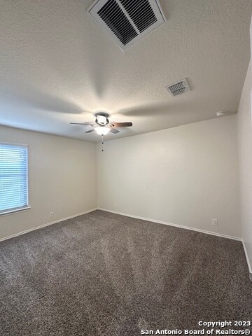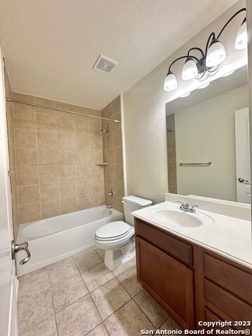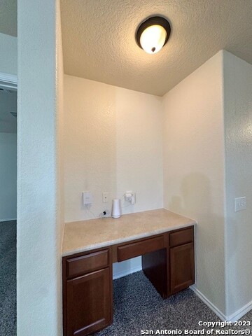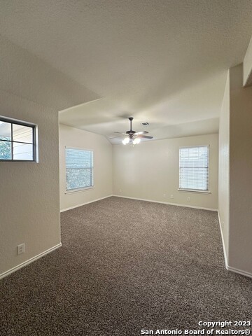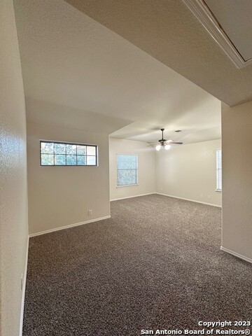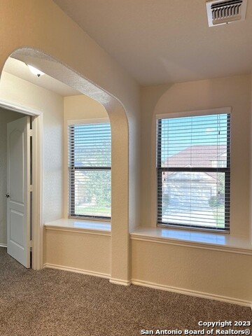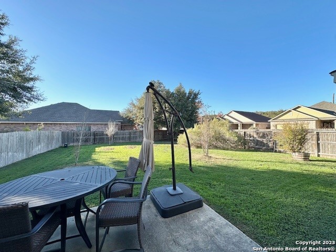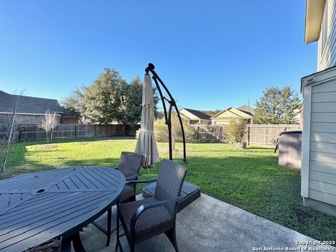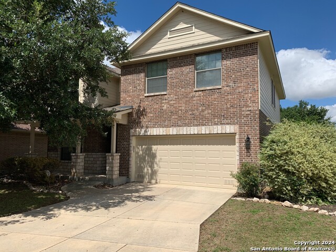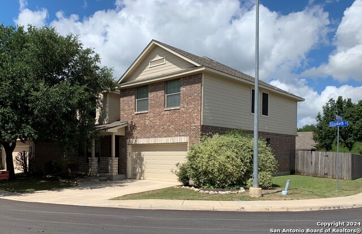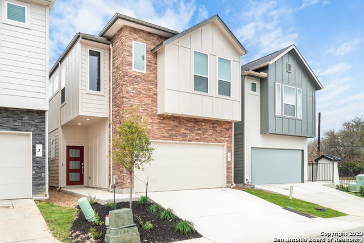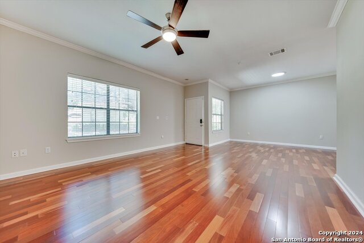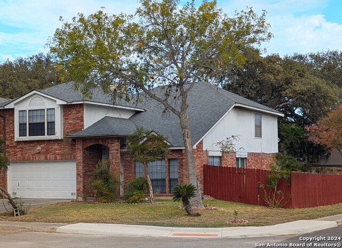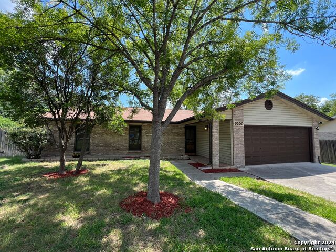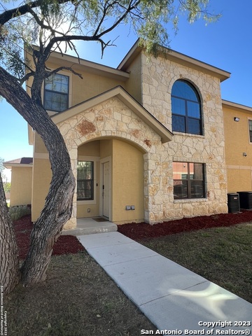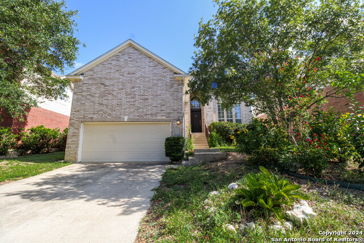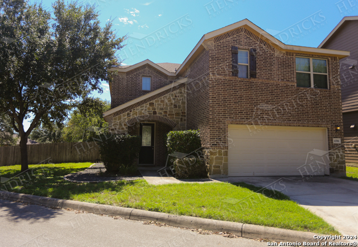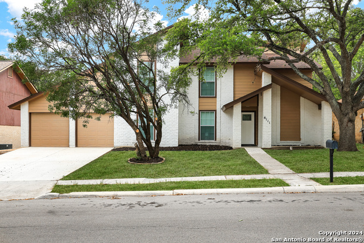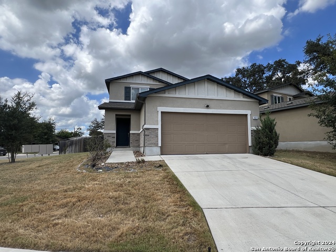10211 Elizabeth Ct, San Antonio, TX 78240
Property Photos
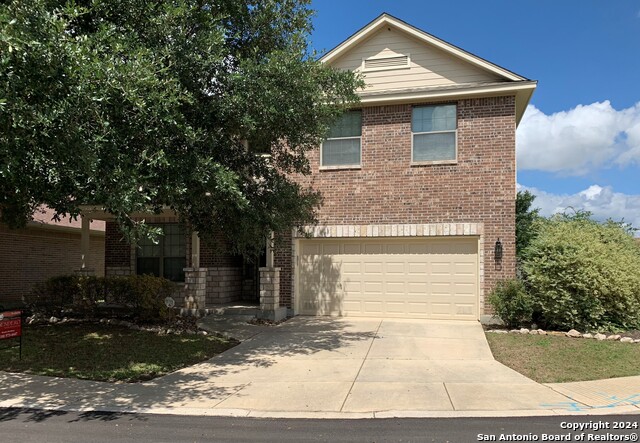
Would you like to sell your home before you purchase this one?
Priced at Only: $2,295
For more Information Call:
Address: 10211 Elizabeth Ct, San Antonio, TX 78240
Property Location and Similar Properties
- MLS#: 1777697 ( Residential Rental )
- Street Address: 10211 Elizabeth Ct
- Viewed: 27
- Price: $2,295
- Price sqft: $1
- Waterfront: No
- Year Built: 2009
- Bldg sqft: 2602
- Bedrooms: 4
- Total Baths: 3
- Full Baths: 2
- 1/2 Baths: 1
- Days On Market: 213
- Additional Information
- County: BEXAR
- City: San Antonio
- Zipcode: 78240
- Subdivision: Prue Bend
- District: Northside
- Elementary School: Wanke
- Middle School: Stinson Katherine
- High School: Louis D Brandeis
- Provided by: Sendero SA Real Estate Group
- Contact: Brooke Davidson
- (210) 573-4447

- DMCA Notice
-
DescriptionLocation, location! Fantastic opportunity to live in the heart of it ALL in a small, boutique community across from the Prue Road Trailhead connecting to OP Schnabel Park. Situated on a corner lot, this beautiful 4 bedroom, 2 1/2 bath home has room for everyone. As you enter, a study and formal dining/flex space are located off the foyer. The kitchen offers abundant cabinetry, stainless appliances and a center island opening to the breakfast and great room all overlooking the rear patio and back yard. The oversized, self contained utility room and powder bath along with a large storage closet are conveniently located as you exit to the garage. Upstairs features all bedrooms, a large double game room and a desk area. The large primary suite offers a shower and soaking tub along with an oversized closet. Neutral colors throughout to compliment any decor. Energy efficient spray foam insulation and solar screens are installed to help with utility bills. A water softerner, Arlo security cameras and a patio umbrella are additonal inclusions. This quaint and quiet neighborhood offers convenient access to highways, shopping, restaurants, the Medical Center, UTSA, The Rim, La Cantera and many major employers.
Payment Calculator
- Principal & Interest -
- Property Tax $
- Home Insurance $
- HOA Fees $
- Monthly -
Features
Building and Construction
- Apprx Age: 15
- Exterior Features: Brick, Stone/Rock, Siding
- Flooring: Carpeting, Ceramic Tile, Wood
- Foundation: Slab
- Kitchen Length: 14
- Roof: Composition
- Source Sqft: Appsl Dist
Land Information
- Lot Description: Corner
School Information
- Elementary School: Wanke
- High School: Louis D Brandeis
- Middle School: Stinson Katherine
- School District: Northside
Garage and Parking
- Garage Parking: Two Car Garage
Eco-Communities
- Water/Sewer: Water System, Sewer System
Utilities
- Air Conditioning: One Central
- Fireplace: Family Room
- Heating Fuel: Electric
- Heating: Central, Heat Pump
- Security: Security System
- Utility Supplier Elec: CPS
- Utility Supplier Grbge: CITY
- Utility Supplier Other: Google Fiber
- Utility Supplier Sewer: SAWS
- Utility Supplier Water: SAWS
- Window Coverings: All Remain
Amenities
- Common Area Amenities: None
Finance and Tax Information
- Application Fee: 75
- Cleaning Deposit: 300
- Days On Market: 370
- Max Num Of Months: 24
- Pet Deposit: 400
- Security Deposit: 2500
Rental Information
- Rent Includes: Condo/HOA Fees, Water Softener
- Tenant Pays: Gas/Electric, Water/Sewer, Interior Maintenance, Yard Maintenance, Garbage Pickup, Security Monitoring, Renters Insurance Required
Other Features
- Application Form: TAR
- Apply At: BROOKEDAVIDSON@LIVE.COM
- Instdir: Prue Rd to Prue Bend; left on Elizabeth Way, right on Elizabeth Ct. Home will be on the right corner.
- Interior Features: Two Living Area, Separate Dining Room, Eat-In Kitchen, Two Eating Areas, Island Kitchen, Breakfast Bar, Study/Library, Game Room, Utility Room Inside, All Bedrooms Upstairs, 1st Floor Lvl/No Steps, Open Floor Plan, Cable TV Available, High Speed Internet, Laundry Main Level, Laundry Room, Walk in Closets, Attic - Pull Down Stairs
- Legal Description: NCB 19105 BLK 3 LOT 8 (PRUE BEND SUBD) PLAT 9565/180 FILED 5
- Min Num Of Months: 12
- Miscellaneous: Owner-Manager
- Occupancy: Vacant, Owner
- Personal Checks Accepted: No
- Ph To Show: 210-222-2227
- Restrictions: Smoking Outside Only
- Salerent: For Rent
- Section 8 Qualified: No
- Style: Two Story, Traditional
- Views: 27
Owner Information
- Owner Lrealreb: Yes
Similar Properties
Nearby Subdivisions
Apple Creek
Bluffs At Westchase
Canterfield
Country View
Creekside Glen
Cypress Hollow
Echo Creek
Eckhert Condominiums
Eckhert Condos (ns)
Eckhert Crossing
Eckhert Place
Forest Meadows Ns
Forest Oaks
French Creek Village
Garrison
Kenton Place
Kingsbury
Lincoln Green
Lincoln Park
Lincoln Park Iins
Lost Oaks
Marshall Meadows
N/a
None
Oak Bluff
Oak Hills Terrace
Oak Hills Terrace
Oakhills Terrace - Bexar Count
Pavona Place
Pecan Hill
Preserve At Research Enclave
Providence Place
Prue Bend
Retreat At Glen Heather
Retreat At Oak Hills
Roanoke Condo Ns
Rockwell Village
Rowley Gardens
Secluded Oak Villas Condo
Sierra Vista
Summerwind
Summerwind (common) / Villas A
Summerwood
Terra View Townhomes
The Plaza
The Preserve @ Research Enclav
The Village At Rusti
Villamanta Condominiums
Villas At Babcock
Villas At Ingram Hills
Villas At Northgate
Villas Of Oakcreek
Wellesley Manor
Westfield
Whisper Creek
Wildwood
Woods Of Providence
Wynnwood Condos Ns



