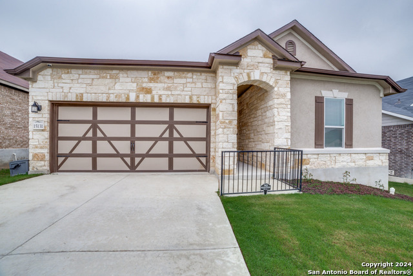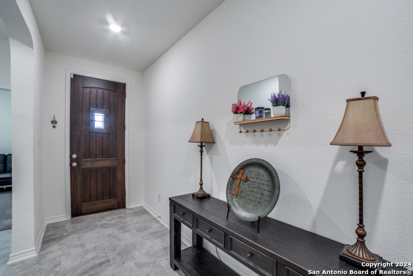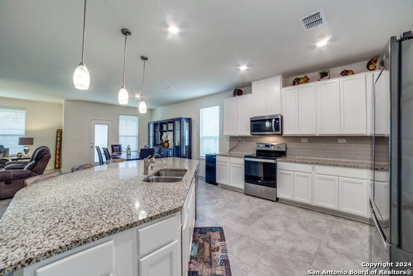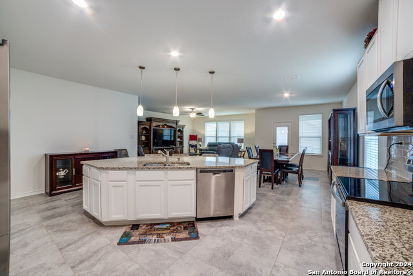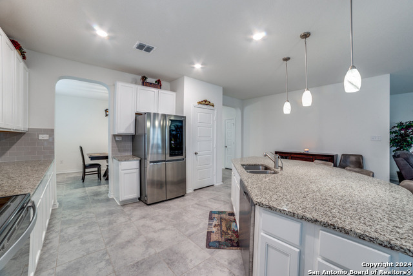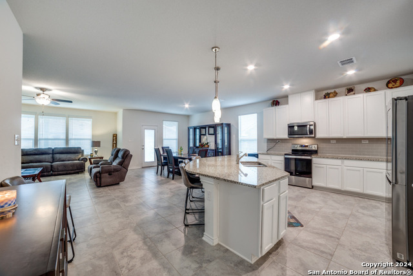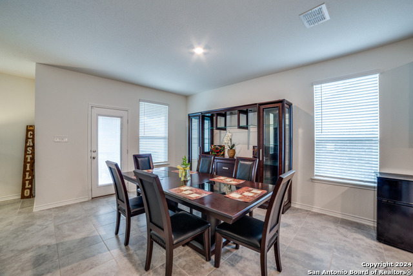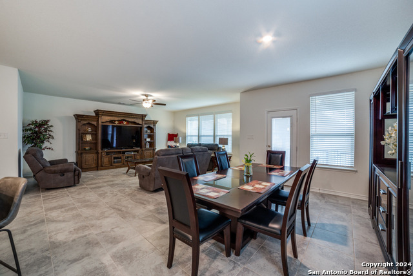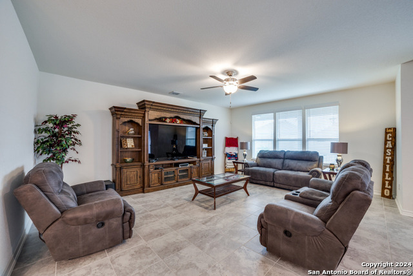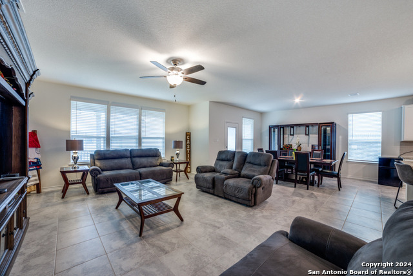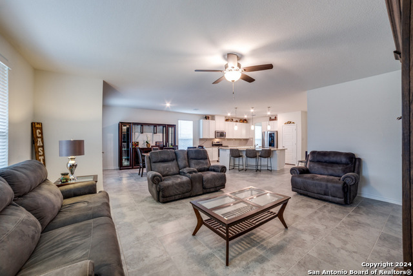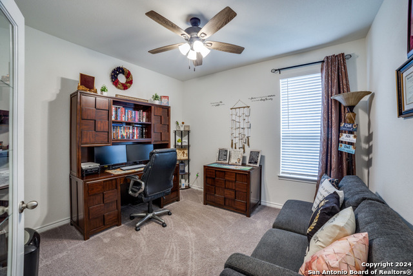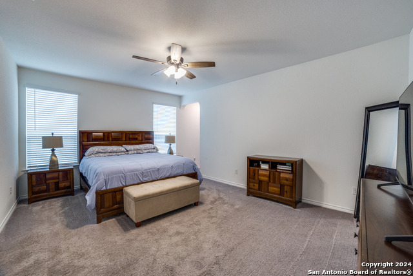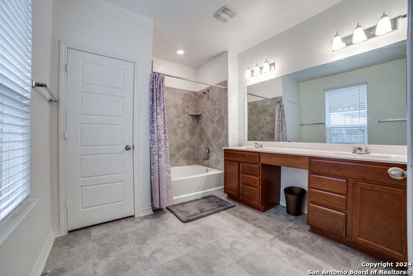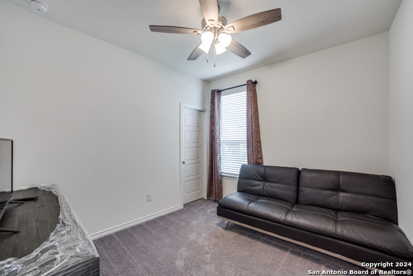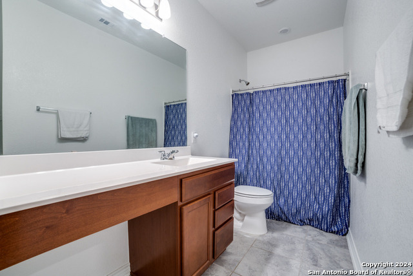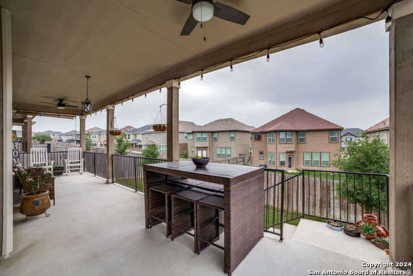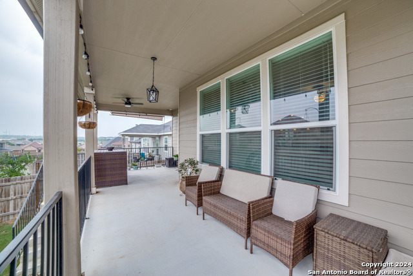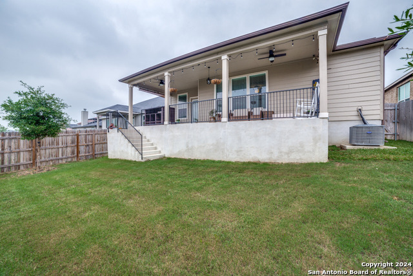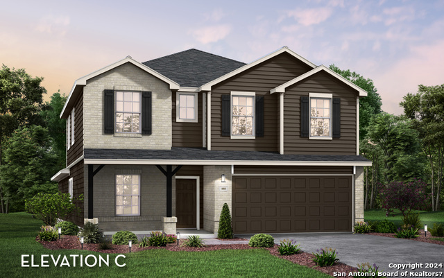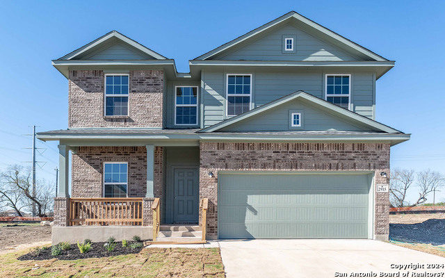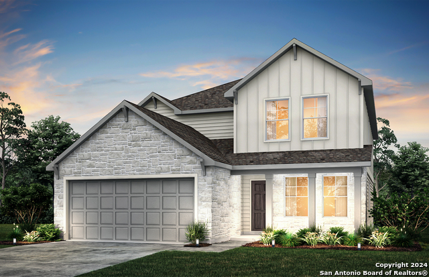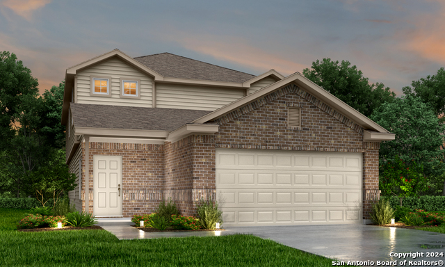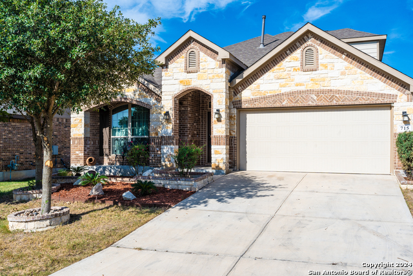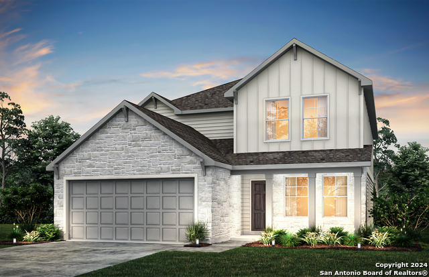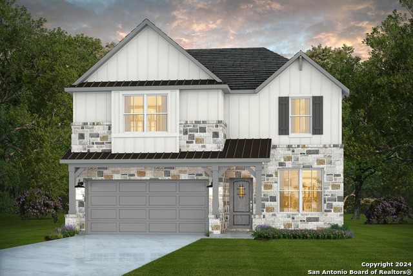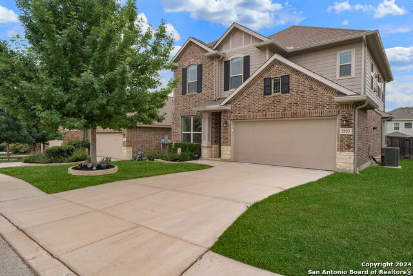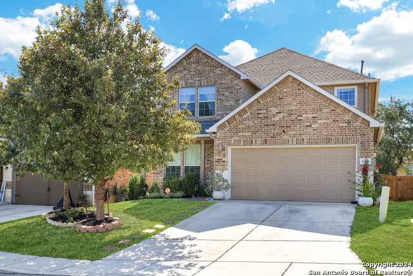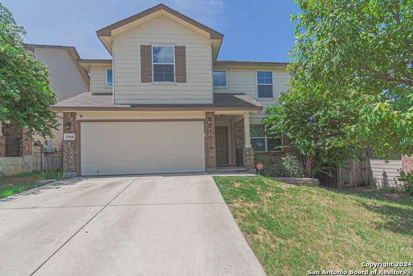15131 Orpheus Way, San Antonio, TX 78245
Property Photos
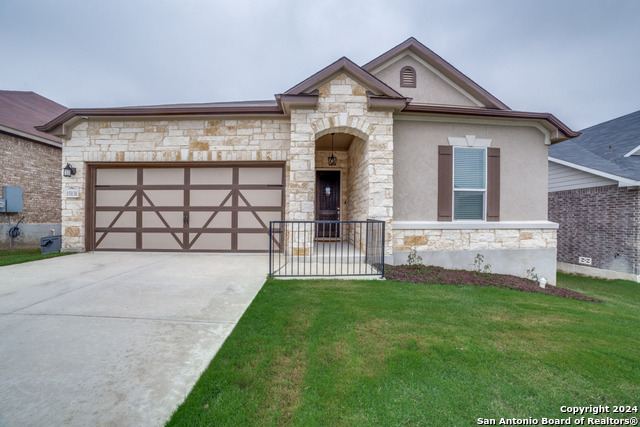
Would you like to sell your home before you purchase this one?
Priced at Only: $355,000
For more Information Call:
Address: 15131 Orpheus Way, San Antonio, TX 78245
Property Location and Similar Properties
- MLS#: 1773944 ( Single Residential )
- Street Address: 15131 Orpheus Way
- Viewed: 16
- Price: $355,000
- Price sqft: $148
- Waterfront: No
- Year Built: 2021
- Bldg sqft: 2394
- Bedrooms: 3
- Total Baths: 2
- Full Baths: 2
- Garage / Parking Spaces: 2
- Days On Market: 226
- Additional Information
- County: BEXAR
- City: San Antonio
- Zipcode: 78245
- Subdivision: Texas Research Park
- District: Northside
- Elementary School: Wernli
- Middle School: Bernal
- High School: Harlan
- Provided by: eXp Realty
- Contact: Henrietta Castillo
- (210) 601-9765

- DMCA Notice
-
DescriptionCurrent VA loan is assumable to qualified VA buyers. Immaculately maintained home located in the desirable Far West side of San Antonio. This home offers the perfect blend of comfort, elegance and functionality. Home offers an array of enticing features, to include an open floor plan, high ceilings, study/office, over sized kitchen island with breakfast seating, pendant lighting, recess lighting and extended outdoor covered patio...perfect for entertaining or for enjoying that first cup of coffee in the morning. The gourmet island kitchen features beautiful granite countertops, sleek cabinetry and stylish tile backsplash. The primary bedroom boasts 2 generously sized walk in closets and an ensuite bath, both offering plenty of storage space for your belongings and wardrobe. The fenced in backyard provides privacy and security, making it ideal for outdoor relaxation and entertainment. Neighborhood amenities include playground, pool, walking trails, bike trails and more! Between Potranco, Hwy 211 and Hwy 90, this home makes commutes fast and easy to places such as Lackland AFB, shopping centers, HEB, SeaWorld, Northwest Vista College, Wells Fargo, Chase, and Amazon, it is also just minutes from downtown San Antonio. Schedule a viewing today to experience the charm and versatility this home has to offer.
Payment Calculator
- Principal & Interest -
- Property Tax $
- Home Insurance $
- HOA Fees $
- Monthly -
Features
Building and Construction
- Builder Name: KB Homes
- Construction: Pre-Owned
- Exterior Features: 4 Sides Masonry, Stone/Rock, Stucco
- Floor: Carpeting, Ceramic Tile
- Foundation: Slab
- Kitchen Length: 13
- Roof: Composition
- Source Sqft: Appsl Dist
Land Information
- Lot Description: Gently Rolling, Level
School Information
- Elementary School: Wernli Elementary School
- High School: Harlan HS
- Middle School: Bernal
- School District: Northside
Garage and Parking
- Garage Parking: Two Car Garage, Attached
Eco-Communities
- Energy Efficiency: Programmable Thermostat, Double Pane Windows, Energy Star Appliances, Radiant Barrier, Ceiling Fans
- Green Certifications: Energy Star Certified
- Green Features: Low Flow Commode
- Water/Sewer: Water System, Sewer System
Utilities
- Air Conditioning: One Central
- Fireplace: Not Applicable
- Heating Fuel: Electric
- Heating: Central
- Recent Rehab: No
- Utility Supplier Elec: CPS Energy
- Utility Supplier Grbge: Tiger
- Utility Supplier Sewer: SAWS
- Utility Supplier Water: SAWS
- Window Coverings: Some Remain
Amenities
- Neighborhood Amenities: Pool, Park/Playground
Finance and Tax Information
- Days On Market: 212
- Home Owners Association Fee: 450
- Home Owners Association Frequency: Annually
- Home Owners Association Mandatory: Mandatory
- Home Owners Association Name: TEXAS RESEARCH PARK
- Total Tax: 6573.23
Rental Information
- Currently Being Leased: No
Other Features
- Block: 83
- Contract: Exclusive Right To Sell
- Instdir: FR: Hwy. 90 West, exit Hwy. 211 & turn right. Continue for 2.7 mi, turn left on Lambda Dr, 2nd community entrance on left. OR: Fr: Loop 1604, exit Potranco Rd heading west. Continue for 4.5 mi & turn left on Hwy. 211. Turn Rt on Lambda Dr to Hidden Bluffs
- Interior Features: One Living Area, Separate Dining Room, Eat-In Kitchen, Two Eating Areas, Island Kitchen, Walk-In Pantry, Study/Library, Utility Room Inside, 1st Floor Lvl/No Steps, High Ceilings, Open Floor Plan, Cable TV Available, High Speed Internet, All Bedrooms Downstairs, Walk in Closets, Attic - Access only, Attic - Attic Fan
- Legal Desc Lot: 27
- Legal Description: CB 4347B ( TEXAS RESEARCH PARK UT-6A, BLOCK 83 LOT 27 2020-N
- Miscellaneous: Builder 10-Year Warranty, No City Tax, As-Is
- Occupancy: Owner
- Ph To Show: 210-222-2227
- Possession: Closing/Funding
- Style: One Story, Traditional
- Views: 16
Owner Information
- Owner Lrealreb: No
Similar Properties
Nearby Subdivisions
Adams Hill
Amber Creek
Amber Creek / Melissa Ranch
Amberwood
Amhurst
Arcadia Ridge
Arcadia Ridge Phase 1 - Bexar
Ashton Park
Big Country
Blue Skies
Blue Skies Ut-1
Briarwood
Briggs Ranch
Brookmill
Canyons At Amhurst
Cb 4332l Marbach Village Ut-1
Champions Landing
Champions Manor
Champions Park
Chestnut Springs
Coolcrest
Crossings At Westlakes
Dove Creek
Dove Heights
El Sendero
El Sendero At Westla
Emerald Place
Enclave
Enclave At Lakeside
Grosenbacher Ranch
Harlach Farms
Heritage
Heritage Farm
Heritage Farm S I
Heritage Farms
Heritage Northwest
Heritage Park
Hidden Bluffs At Trp
Hidden Canyon - Bexar County
Hiddenbrooke
Highpoint At Westcreek
Hill Crest Park
Hillcrest
Horizon Ridge
Hummingbird Estates
Hunt Crossing
Hunt Villas
Hunters Ranch
Kriewald Place
Lackland City
Ladera
Ladera Enclave
Ladera North Ridge
Landon Ridge
Laurel Mountain Ranch
Laurel Vista
Lynwood Village Enclave
Marbach
Melissa Ranch
Meridian
Mesa Creek
Mission Del Lago
Mountain Laurel Ranch
N/a
Northwest Oaks
Northwest Rural
Overlook At Medio Creek
Park Place
Park Place Ns
Park Place Phase Ii U-1
Potranco Rub
Potranco Run
Remington Ranch
Reserves
Santa Fe
Seale
Seale Subd
Shoreline Park
Sienna Park
Spring Creek
Stillwater Ranch
Stone Creek
Stonehill
Stoney Creek
Sundance
Sundance Square
Sunset
Texas
Texas Research Park
The Canyons At Amhurst
The Crossing
The Enclave At Lakeside
The Summit
Tierra Buena
Trails Of Santa Fe
Trophy Ridge
Villas Of Westlake
Waters Edge
West Pointe Gardens
Westbury Place
Weston Oaks
Westward Pointe 2
Wolf Creek



