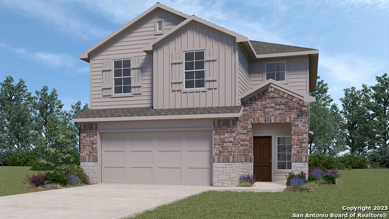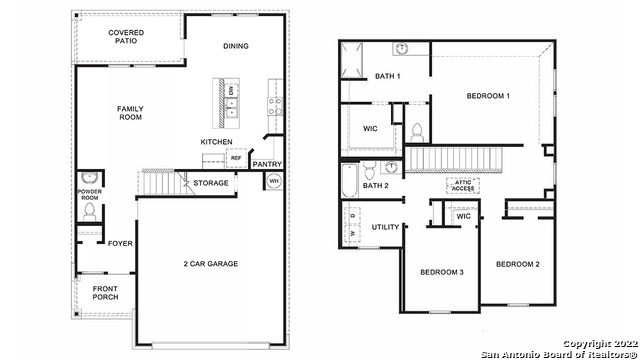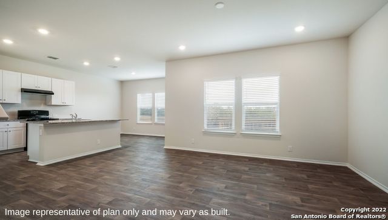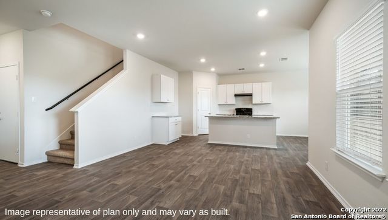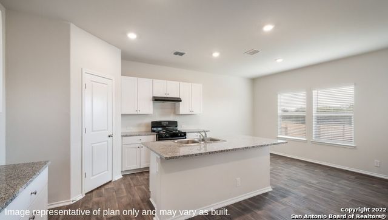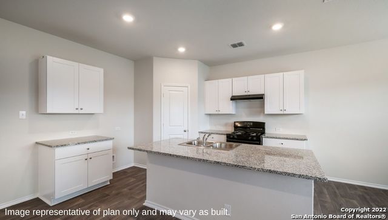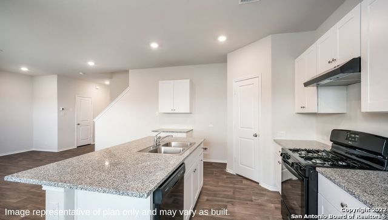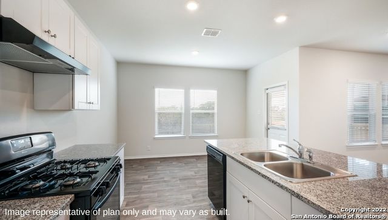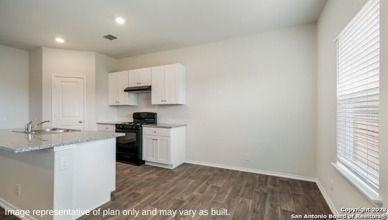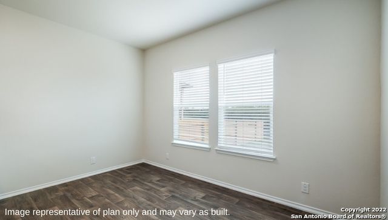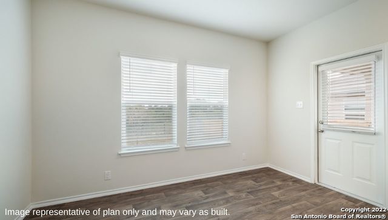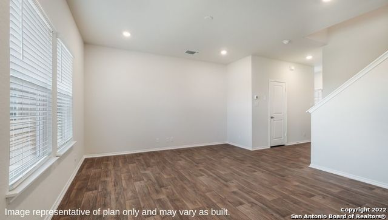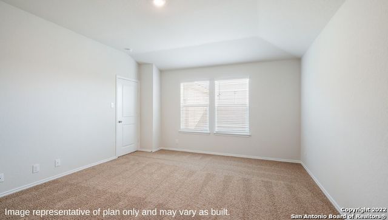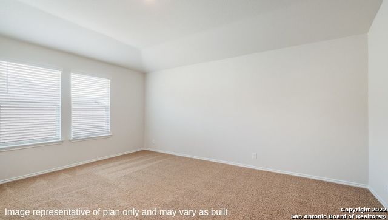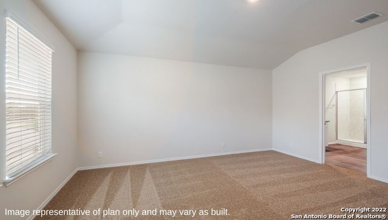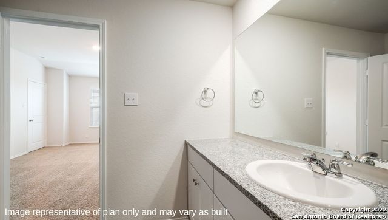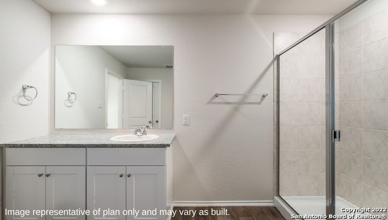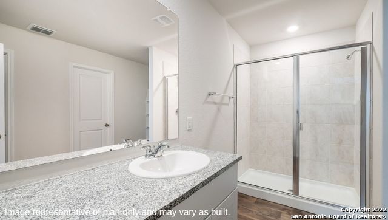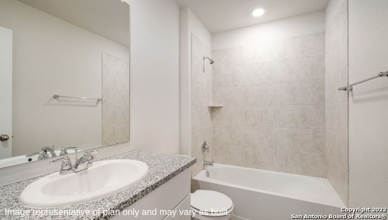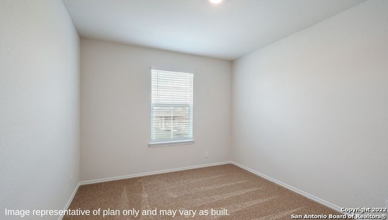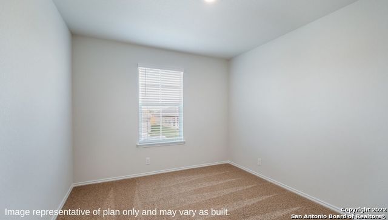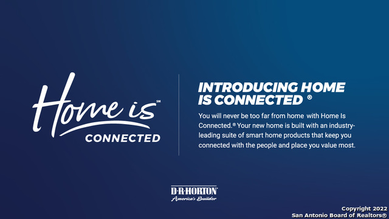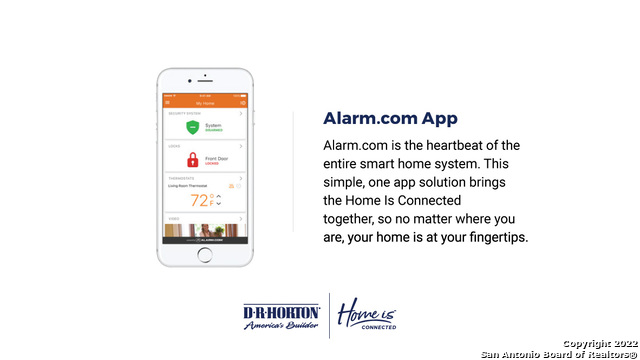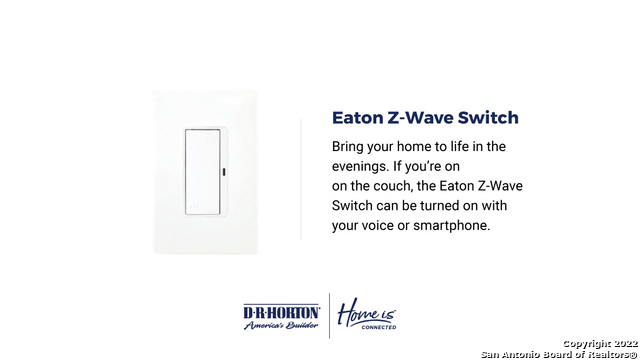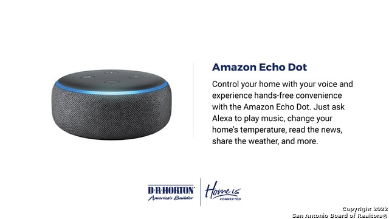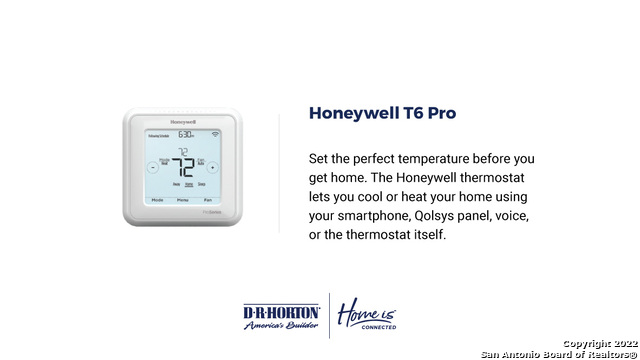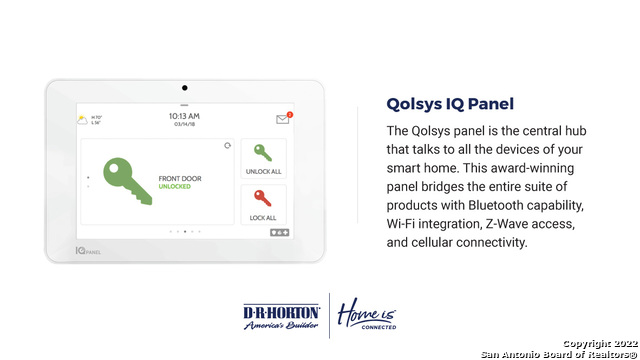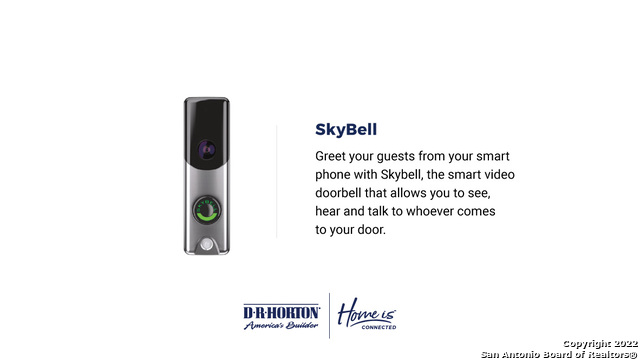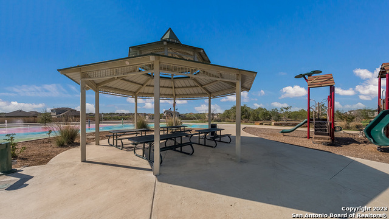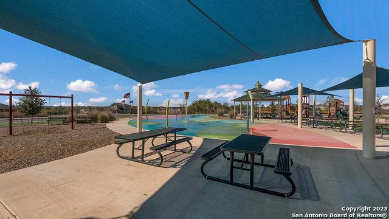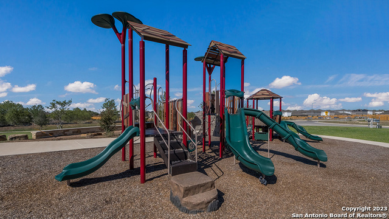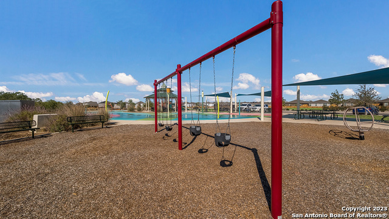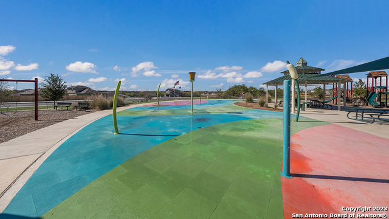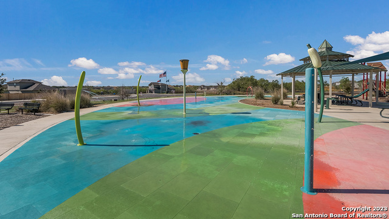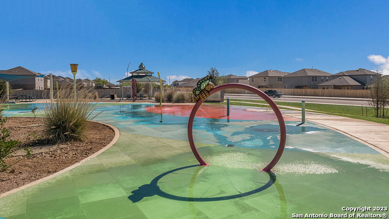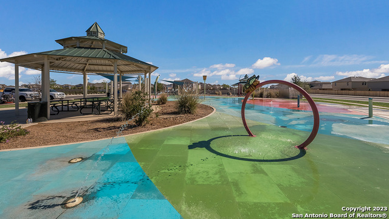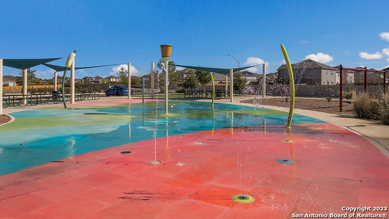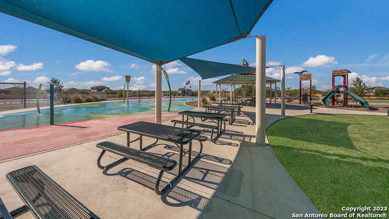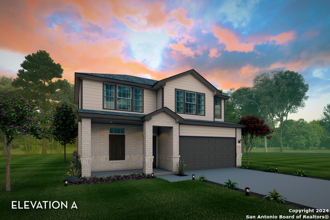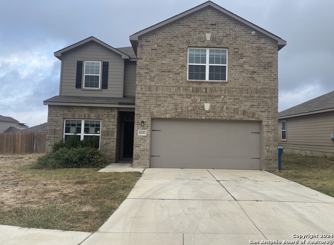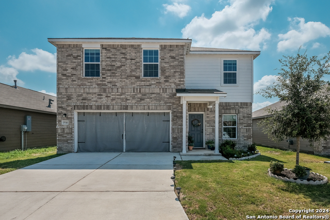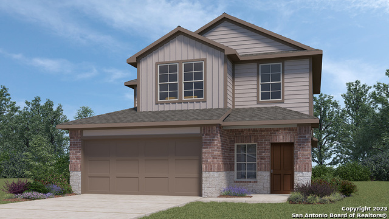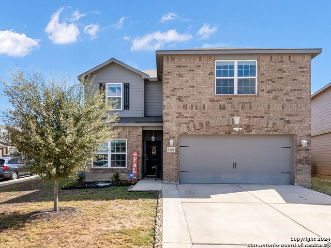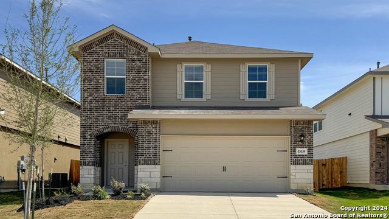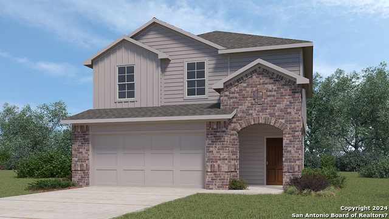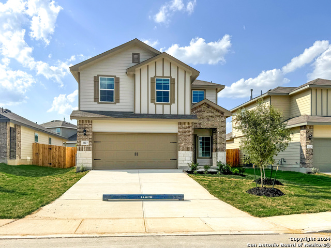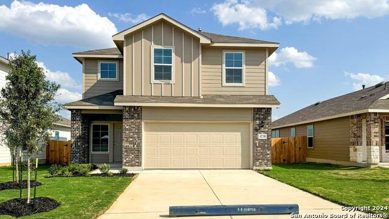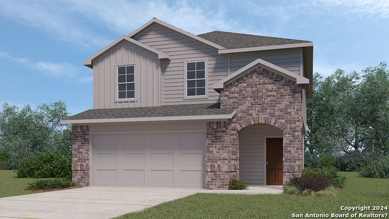15543 Peppercorn Isle, Von Ormy, TX 78073
Property Photos
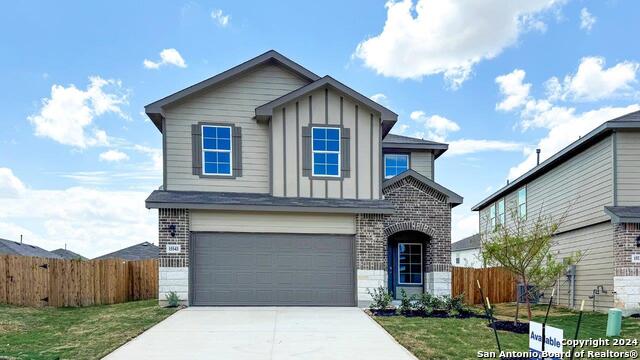
Would you like to sell your home before you purchase this one?
Priced at Only: $286,950
For more Information Call:
Address: 15543 Peppercorn Isle, Von Ormy, TX 78073
Property Location and Similar Properties
- MLS#: 1772831 ( Single Residential )
- Street Address: 15543 Peppercorn Isle
- Viewed: 11
- Price: $286,950
- Price sqft: $169
- Waterfront: No
- Year Built: 2024
- Bldg sqft: 1700
- Bedrooms: 3
- Total Baths: 3
- Full Baths: 2
- 1/2 Baths: 1
- Garage / Parking Spaces: 2
- Days On Market: 238
- Additional Information
- County: BEXAR
- City: Von Ormy
- Zipcode: 78073
- Subdivision: Preserve At Medina
- District: Southwest I.S.D.
- Elementary School: Spicewood Park
- Middle School: RESNIK
- High School: Legacy
- Provided by: Keller Williams Heritage
- Contact: R.J. Reyes
- (210) 842-5458

- DMCA Notice
Description
The Emma plan is a two story home featuring 3 bedrooms, 2.5 baths, and 2 car garage. The entry opens to grand family room before flowing into the kitchen and dining area with an open floorplan concept. The gourmet kitchen includes granite counter tops, stainless steel appliances, large breakfast island, and spacious pantry. A powder room is located off the entry foyer. The staircase lead to the upstairs first bedroom suite, all secondary bedrooms, utility room, and second full bath. The private main bedroom features an attractive ensuite with plenty of shelving space and a large walk in closet. The back covered patio (per plan) is located off the dining area. Additional features include sheet vinyl flooring in entry, living room, and all wet areas, granite bathroom countertops, and full yard landscaping and irrigation. This home includes our HOME IS CONNECTED base package. Using one central hub that talks to all the devices in your home, you can control the lights, thermostat and locks, all from your cellular device.
Description
The Emma plan is a two story home featuring 3 bedrooms, 2.5 baths, and 2 car garage. The entry opens to grand family room before flowing into the kitchen and dining area with an open floorplan concept. The gourmet kitchen includes granite counter tops, stainless steel appliances, large breakfast island, and spacious pantry. A powder room is located off the entry foyer. The staircase lead to the upstairs first bedroom suite, all secondary bedrooms, utility room, and second full bath. The private main bedroom features an attractive ensuite with plenty of shelving space and a large walk in closet. The back covered patio (per plan) is located off the dining area. Additional features include sheet vinyl flooring in entry, living room, and all wet areas, granite bathroom countertops, and full yard landscaping and irrigation. This home includes our HOME IS CONNECTED base package. Using one central hub that talks to all the devices in your home, you can control the lights, thermostat and locks, all from your cellular device.
Payment Calculator
- Principal & Interest -
- Property Tax $
- Home Insurance $
- HOA Fees $
- Monthly -
Features
Building and Construction
- Builder Name: D.R. Horton
- Construction: New
- Exterior Features: Brick, Cement Fiber
- Floor: Carpeting, Vinyl
- Foundation: Slab
- Kitchen Length: 15
- Roof: Composition
- Source Sqft: Bldr Plans
Land Information
- Lot Improvements: Street Paved, Curbs, Streetlights
School Information
- Elementary School: Spicewood Park
- High School: Legacy High School
- Middle School: RESNIK
- School District: Southwest I.S.D.
Garage and Parking
- Garage Parking: Two Car Garage
Eco-Communities
- Energy Efficiency: 13-15 SEER AX, Programmable Thermostat, Double Pane Windows, Radiant Barrier, Low E Windows
- Green Features: Low Flow Commode
- Water/Sewer: Water System, Sewer System
Utilities
- Air Conditioning: One Central
- Fireplace: Not Applicable
- Heating Fuel: Natural Gas
- Heating: Central
- Utility Supplier Elec: CPS
- Utility Supplier Gas: CPS
- Utility Supplier Sewer: SAWS
- Utility Supplier Water: SAWS
- Window Coverings: All Remain
Amenities
- Neighborhood Amenities: Park/Playground, Other - See Remarks
Finance and Tax Information
- Days On Market: 215
- Home Owners Association Fee: 396
- Home Owners Association Frequency: Annually
- Home Owners Association Mandatory: Mandatory
- Home Owners Association Name: LEAD ASSOCIATION MANAGEMENT
- Total Tax: 2.547
Rental Information
- Currently Being Leased: No
Other Features
- Block: 39
- Contract: Exclusive Right To Sell
- Instdir: Follow the DR Horton signs after turning Right on Watson from Hwy 16 S.
- Interior Features: One Living Area, Island Kitchen, Breakfast Bar, Utility Room Inside, All Bedrooms Upstairs, Open Floor Plan, Cable TV Available
- Legal Desc Lot: 15
- Legal Description: Block 398 Lot 15
- Miscellaneous: Builder 10-Year Warranty, Under Construction, Virtual Tour, School Bus
- Occupancy: Vacant
- Ph To Show: 210-871-1078
- Possession: Closing/Funding
- Style: Two Story
- Views: 11
Owner Information
- Owner Lrealreb: No
Similar Properties



