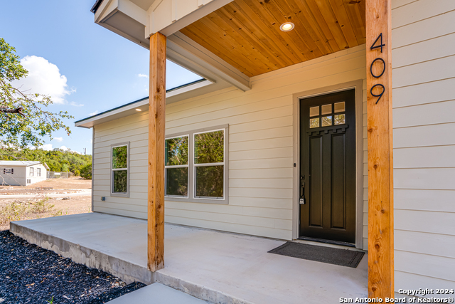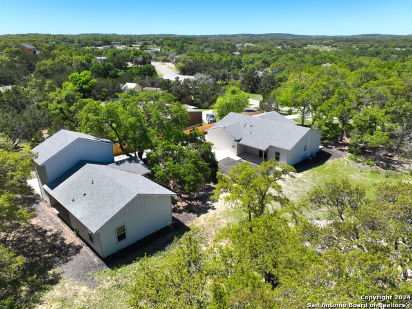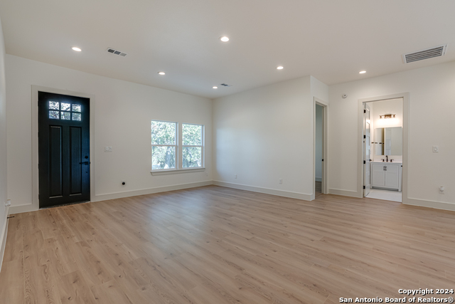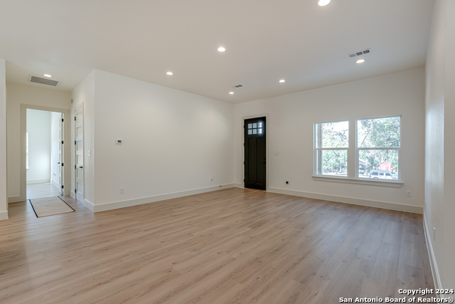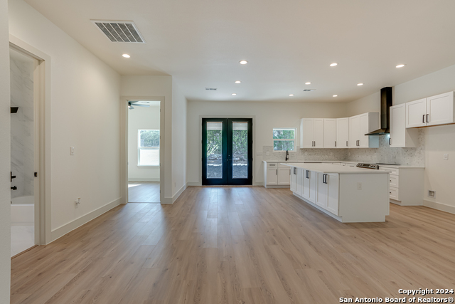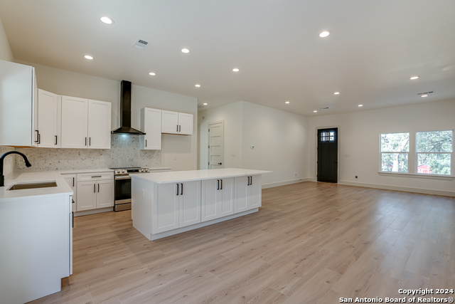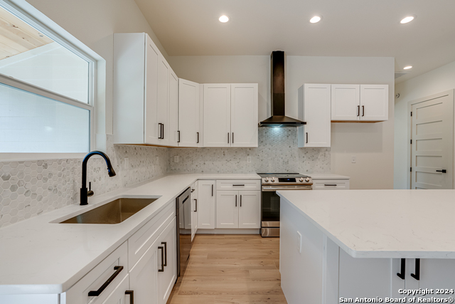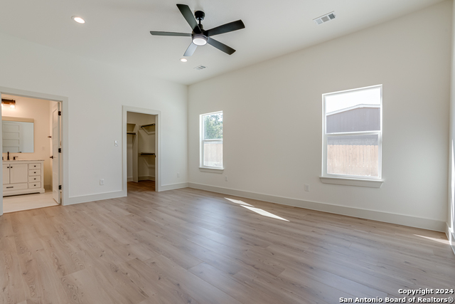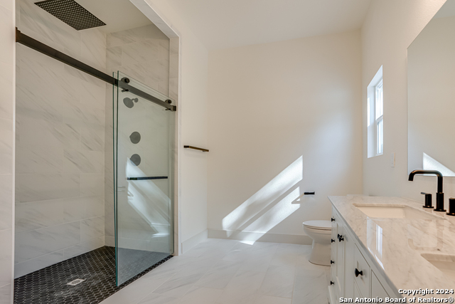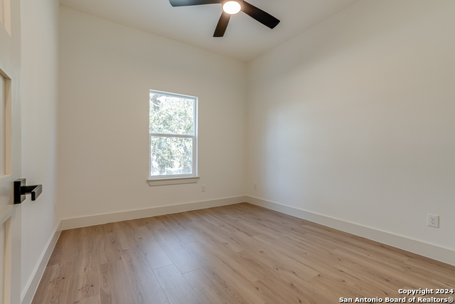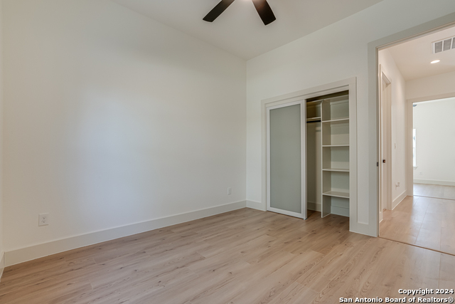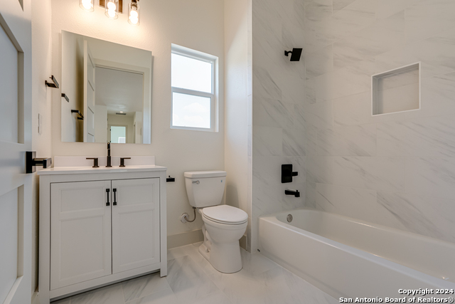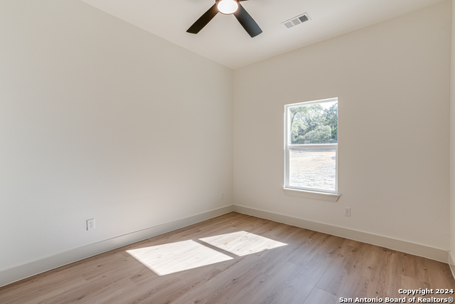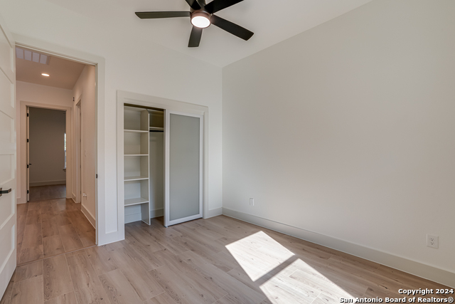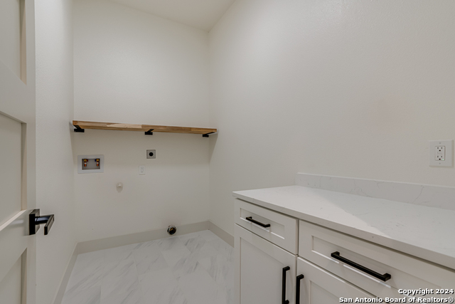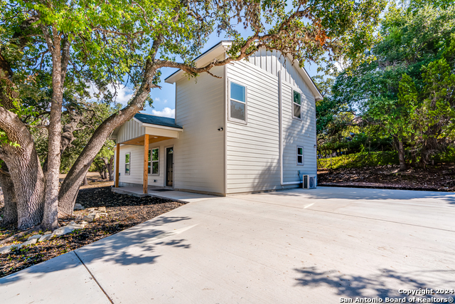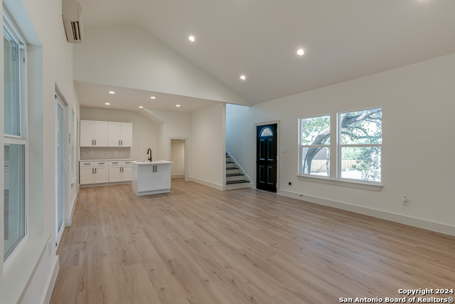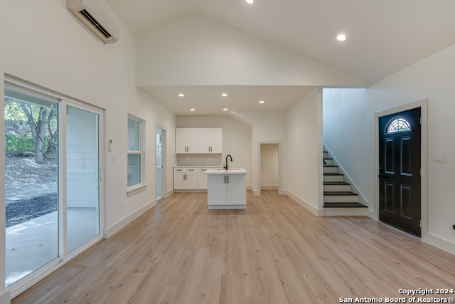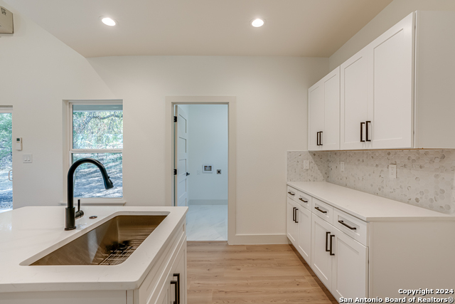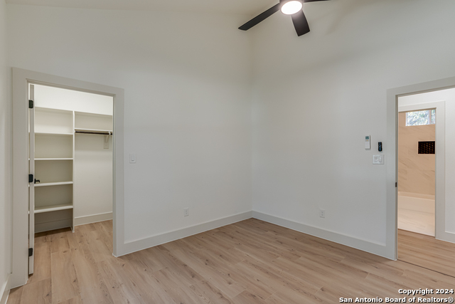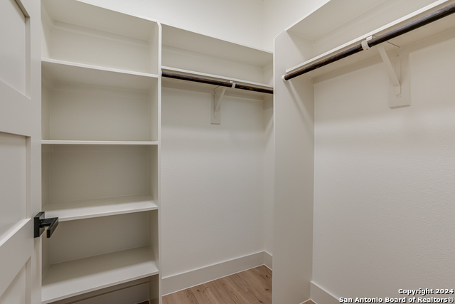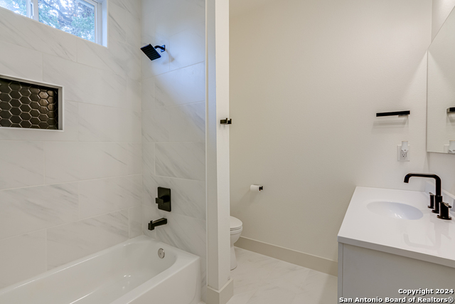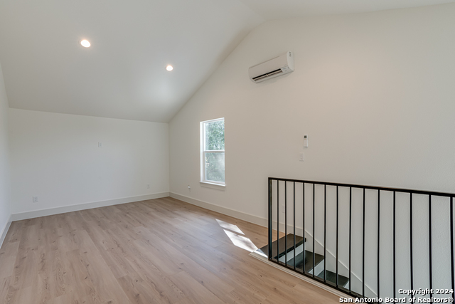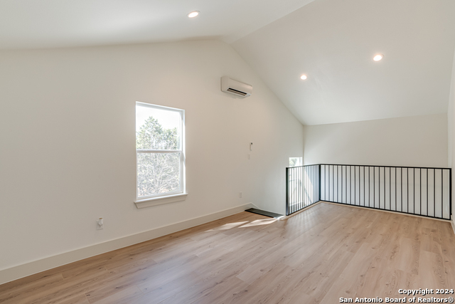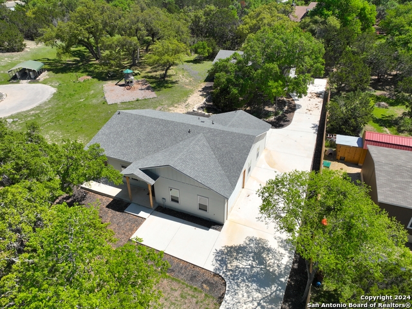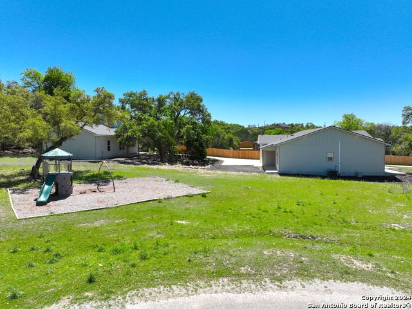409 Buck Run Pass, Canyon Lake, TX 78133
Property Photos
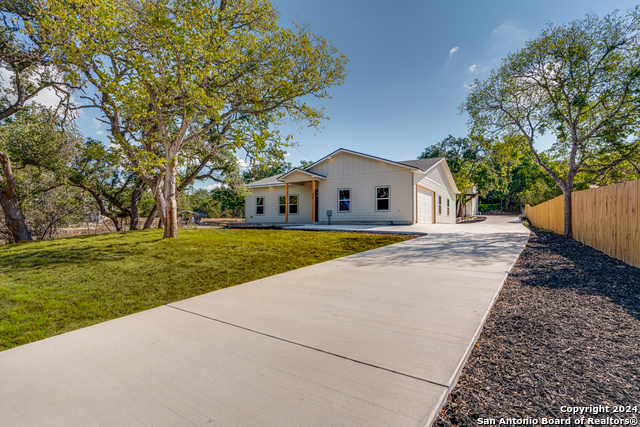
Would you like to sell your home before you purchase this one?
Priced at Only: $439,000
For more Information Call:
Address: 409 Buck Run Pass, Canyon Lake, TX 78133
Property Location and Similar Properties
- MLS#: 1768416 ( Single Residential )
- Street Address: 409 Buck Run Pass
- Viewed: 42
- Price: $439,000
- Price sqft: $158
- Waterfront: No
- Year Built: 2022
- Bldg sqft: 2770
- Bedrooms: 5
- Total Baths: 3
- Full Baths: 3
- Garage / Parking Spaces: 2
- Days On Market: 264
- Additional Information
- County: COMAL
- City: Canyon Lake
- Zipcode: 78133
- Subdivision: Deer Meadows
- District: Comal
- Elementary School: STARTZVILLE
- Middle School: Mountain Valley
- High School: Canyon Lake
- Provided by: Sullivan Hill Country Properties
- Contact: Paul Sullivan
- (210) 725-5201

- DMCA Notice
Description
Two brand new homes offered at an unbeatable value! This charming farmhouse style property offers a unique blend of comfortable living and potential income generation, featuring a beautifully designed main house and a spacious detached apartment. The main house has an inviting open floor plan bathed in natural light, with three well appointed bedrooms. The modern kitchen is complete with elegant white shaker cabinets, a large island offering storage space, granite countertops, and stainless steel appliances. The primary bedroom features a generous walk in closet and an en suite bathroom that includes a walk in shower with a rain head and a double vanity. The property extends its appeal with a detached apartment at the rear, with an extended driveway for easy access and parking. This additional living space includes two rooms and a spacious loft upstairs, perfect for a variety of uses such as guest accommodations, a home office, or a rental unit. The apartment also features its own kitchen, a laundry room, and a private back patio, offering comfort and privacy for its occupants. Whether you're seeking a full time residence or a property with income producing potential, this home meets diverse needs. Close to boat ramps, the marina, restaurants, shopping and more! Come see your new home!
Description
Two brand new homes offered at an unbeatable value! This charming farmhouse style property offers a unique blend of comfortable living and potential income generation, featuring a beautifully designed main house and a spacious detached apartment. The main house has an inviting open floor plan bathed in natural light, with three well appointed bedrooms. The modern kitchen is complete with elegant white shaker cabinets, a large island offering storage space, granite countertops, and stainless steel appliances. The primary bedroom features a generous walk in closet and an en suite bathroom that includes a walk in shower with a rain head and a double vanity. The property extends its appeal with a detached apartment at the rear, with an extended driveway for easy access and parking. This additional living space includes two rooms and a spacious loft upstairs, perfect for a variety of uses such as guest accommodations, a home office, or a rental unit. The apartment also features its own kitchen, a laundry room, and a private back patio, offering comfort and privacy for its occupants. Whether you're seeking a full time residence or a property with income producing potential, this home meets diverse needs. Close to boat ramps, the marina, restaurants, shopping and more! Come see your new home!
Payment Calculator
- Principal & Interest -
- Property Tax $
- Home Insurance $
- HOA Fees $
- Monthly -
Features
Building and Construction
- Builder Name: Peia
- Construction: Pre-Owned
- Exterior Features: Siding
- Floor: Laminate
- Foundation: Slab
- Kitchen Length: 13
- Roof: Composition
- Source Sqft: Appsl Dist
Land Information
- Lot Description: 1/2-1 Acre
School Information
- Elementary School: STARTZVILLE
- High School: Canyon Lake
- Middle School: Mountain Valley
- School District: Comal
Garage and Parking
- Garage Parking: Two Car Garage, Attached, Side Entry
Eco-Communities
- Water/Sewer: Septic, Aerobic Septic, City
Utilities
- Air Conditioning: One Central
- Fireplace: Not Applicable
- Heating Fuel: Electric
- Heating: Central
- Utility Supplier Elec: PEC
- Utility Supplier Grbge: Private
- Utility Supplier Other: GVTC
- Utility Supplier Sewer: Septic
- Utility Supplier Water: Aqua Water
- Window Coverings: All Remain
Amenities
- Neighborhood Amenities: Pool, Park/Playground
Finance and Tax Information
- Days On Market: 475
- Home Owners Association Fee: 90
- Home Owners Association Frequency: Annually
- Home Owners Association Mandatory: Mandatory
- Home Owners Association Name: DEER MEADOWS
- Total Tax: 6871
Other Features
- Contract: Exclusive Right To Sell
- Instdir: FROM FM 2673(Cranes Mill Rd) TURN LEFT ON W CLARK ST, STAY TO THE LEFT WITH ROAD TURNING INTO DEER RUN PASS. TURN LEFT ON LOST ANTLER DR, THEN A RIGHT ON BUCK RUN PASS. HOME WILL BE ON THE LEFT HAND SIDE.
- Interior Features: Two Living Area, Liv/Din Combo, Eat-In Kitchen, Island Kitchen, Loft, Utility Room Inside, Open Floor Plan, High Speed Internet, All Bedrooms Downstairs, Laundry Main Level, Laundry Room, Attic - Access only, Attic - Pull Down Stairs
- Legal Desc Lot: 278
- Legal Description: DEER MEADOWS PHASE 5A, LOT 278
- Miscellaneous: No City Tax
- Occupancy: Vacant
- Ph To Show: 210222-2227
- Possession: Closing/Funding
- Style: One Story, Split Level, Contemporary
- Views: 42
Owner Information
- Owner Lrealreb: Yes
Nearby Subdivisions
5507202
Astro Hills
Astro Hills 1
Avonlea
Blue Water Estates
Bradcliff On The River
Canyon Lake
Canyon Lake Acres
Canyon Lake Acres 1
Canyon Lake Acres 2
Canyon Lake Estates
Canyon Lake Forest
Canyon Lake Forest 2
Canyon Lake Forest 3
Canyon Lake Hills
Canyon Lake Hills 1
Canyon Lake Hills 2
Canyon Lake Hills 3
Canyon Lake Hills 4
Canyon Lake Hills 6
Canyon Lake Island
Canyon Lake Mh Estates 4
Canyon Lake Mh Estates North 2
Canyon Lake Shores
Canyon Lake Shores 2
Canyon Lake Shores 3
Canyon Lake Village
Canyon Lake Village 2
Canyon Lake Village 5
Canyon Lake Village West
Canyon Lake Village West 3
Canyon Lakeshore
Canyon Spgs Resort 3a
Canyon Spgs Resort 4
Canyon Spgs Resort 5
Canyon Springs
Canyon Springs Resort
Canyon Springs Resort 2
Clear Water Estates
Clearwater Estates 1
Cordova Bend
Cougar Ridge
Cranes Mill Landing
Crystal Heights
Crystal Heights 1
Deep Acres Estates 2
Deer Meadows
Deer Meadows Ph 5a
Devil's Backbone Heights
Eden Ranch
Eden Ranch 4
Eden Ranch 6
El Dorado Heights
El Dorado Heights 1
Emerald Valley
Ensenada Shores
Erins Glen
Fairways At Canyon Lake
Fairways Canyon Lake The
First Mountain
Greens At Canyon Lake
Hancock Oak Hills
Highland Terrace
Kings Cove
Kings Point
Lake Ridge At Canyon Lake
Lake Ridge At Canyon Lake 3
Lake View
Lake View Park
Lakeside Development
Lakewood Hills On Canyon Lake
Las Brisas
Las Brisas At Ensenada Shores
Lazy Diamond
Monier Ranch
Morrwoods Ranch 4
Mount Lookout
Mount Lookout 1
Mountain Spgs Ranch 3
Mountain Springs Ran
Mountain Springs Ranch
Mystic Bluffs
N/a
None
North Lake Estates
Oak Shores Estates
Paradise On The Guadalupe
Paradise Point
Point At Rancho Del Lago
Point Rancho Del Lago 4
Potter Acres
Rebecca Creek Ranches
River Pt Est
Rocky Creek Ranch
Rocky Creek Ranch 14
Rocky Creek Ranch 8
Rolling Hills
Rust Acres
Sattler Estates
Scenic Heights
Scenic Heights 2
Scenic Terrace
Scenic Terrace 1
Skyview Acres
Spring Mountain
Spring Mountain 6
Summit North
Summit North Ph 1
Summit North Ph 2
Sunny Side Terrace
Tamarack Shores
Tanglewood Shores
The Cedars
The Oaks
The Summit North
Tranquility Park
Triple Peak Ranch
Village Oaks
Village Shores
Village West
Waterfront Park
Westhaven
Westhaven 1
Westhaven 2
Wj Mills Surv 19 Abs 388
Woodland Greens
Woodlands



