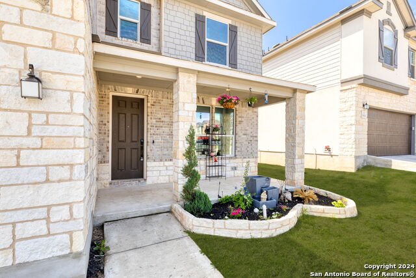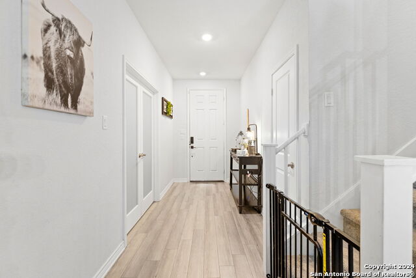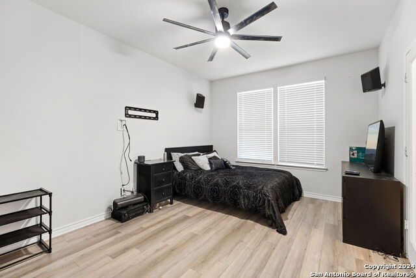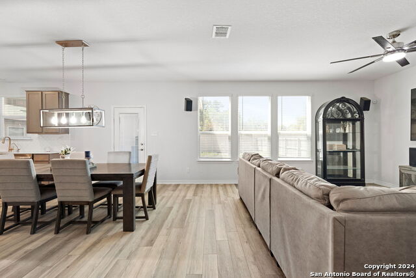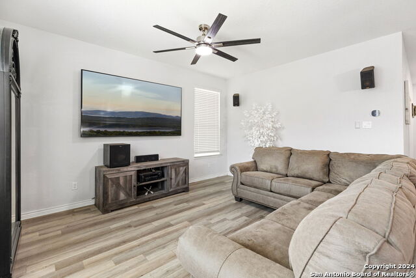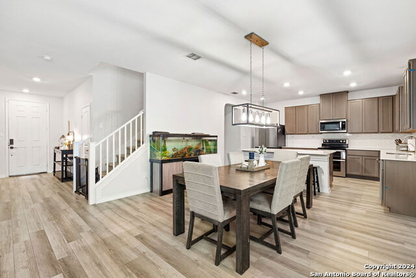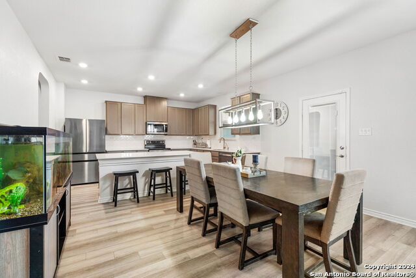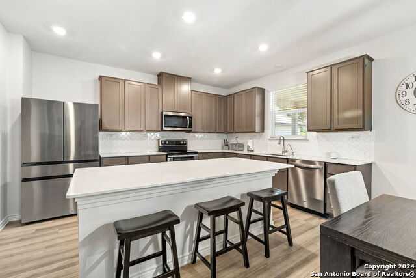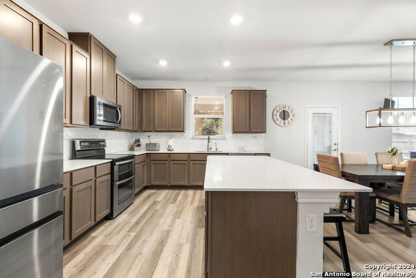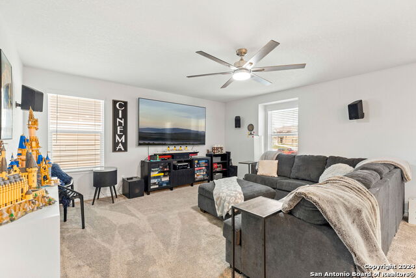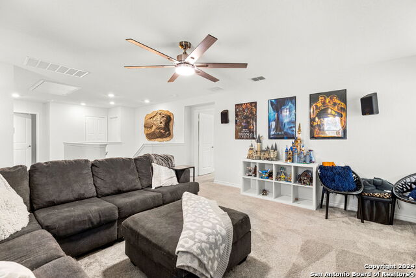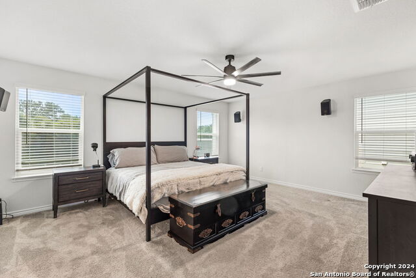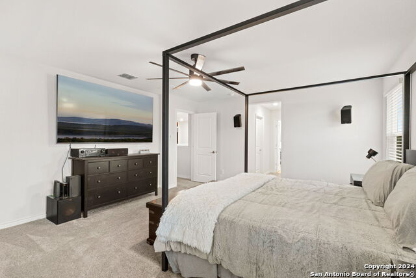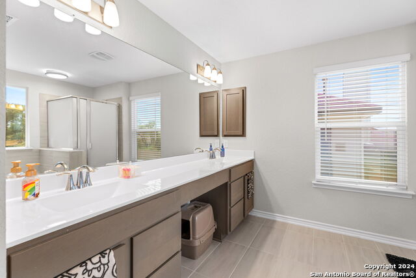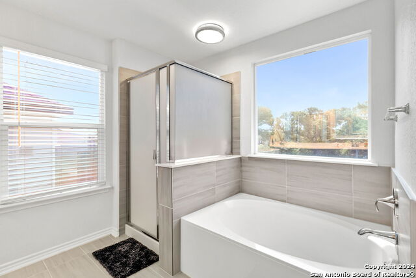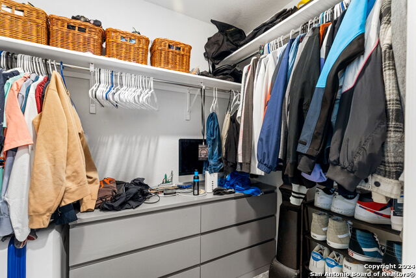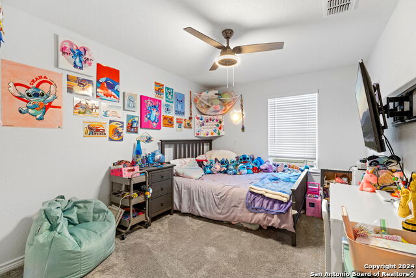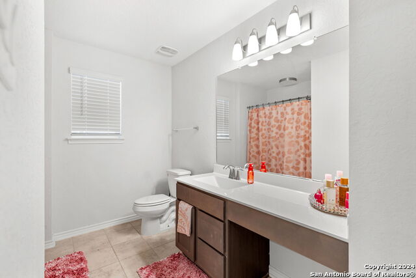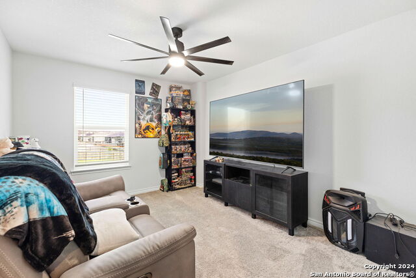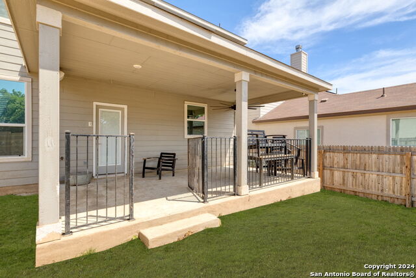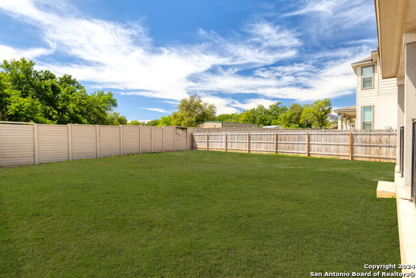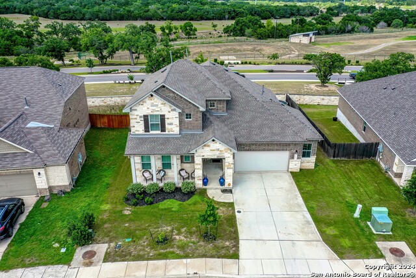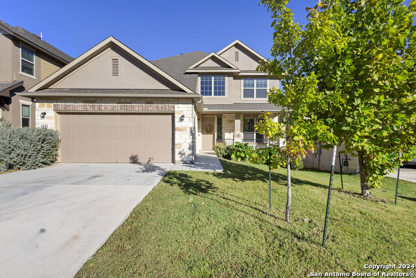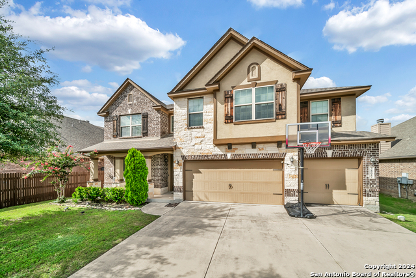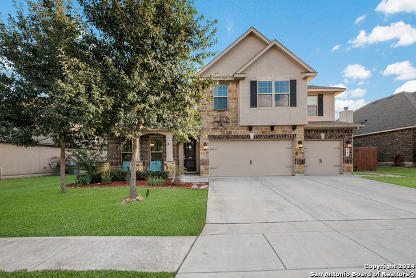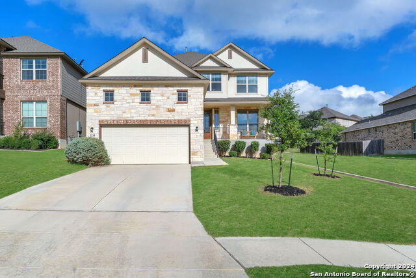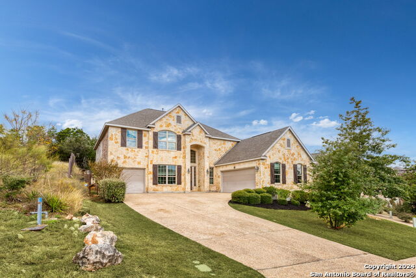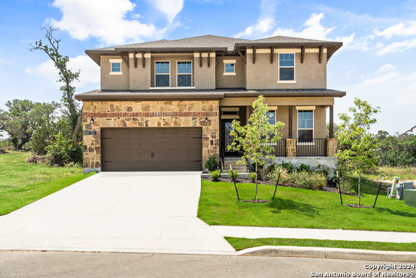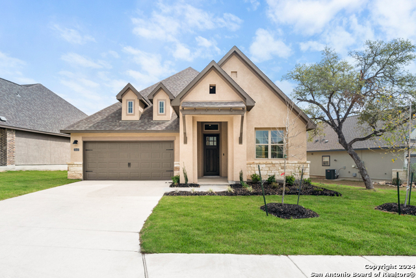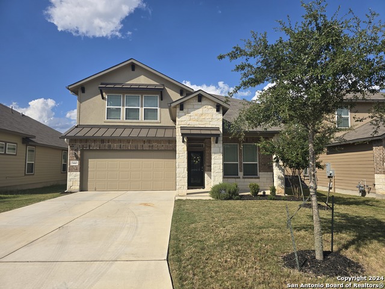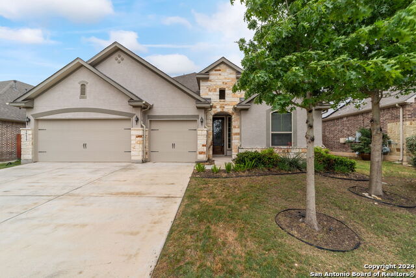3658 Marvel , Bulverde, TX 78163
Property Photos
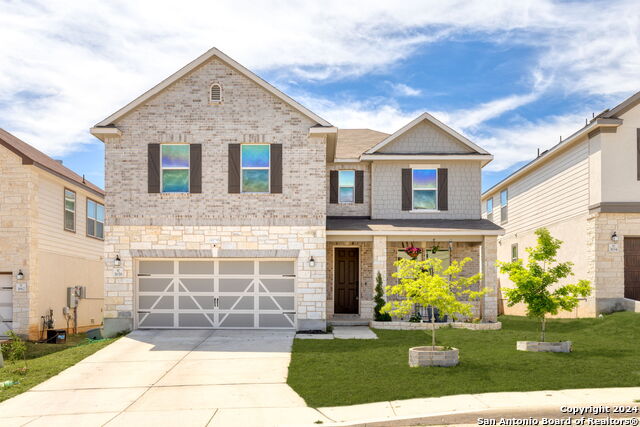
Would you like to sell your home before you purchase this one?
Priced at Only: $455,000
For more Information Call:
Address: 3658 Marvel , Bulverde, TX 78163
Property Location and Similar Properties
- MLS#: 1766332 ( Single Residential )
- Street Address: 3658 Marvel
- Viewed: 20
- Price: $455,000
- Price sqft: $171
- Waterfront: No
- Year Built: 2021
- Bldg sqft: 2664
- Bedrooms: 3
- Total Baths: 3
- Full Baths: 2
- 1/2 Baths: 1
- Garage / Parking Spaces: 2
- Days On Market: 254
- Additional Information
- County: COMAL
- City: Bulverde
- Zipcode: 78163
- Subdivision: Edgebrook
- District: Comal
- Elementary School: Johnson City
- Middle School: Smiton Valley
- High School: Smiton Valley
- Provided by: Phillips & Associates Realty
- Contact: Michael Ramsey
- (443) 745-4818

- DMCA Notice
-
DescriptionNestled within a serene neighborhood, this modern marvel epitomizes contemporary luxury. With a seamless blend of style and functionality, this home offers a haven of comfort and sophistication. The open concept living area seamlessly blends the living room, dining space, and kitchen for relaxation and entertainment. Adjacent, a stylish study with elegant beveled doors provides privacy and tranquility for work or leisure. The kitchen features gorgeous 42 inch Woodmont Cabinetry upper cabinets, a Silestone countertop with a tile backsplash, and sleek stainless steel Moen Sleek faucet, along with top of the line Whirlpool appliances. Retreat to the luxurious master suite, boasting an extended cabinet with knee space, raised vanities, and a separate marble garden tub and shower with tile surround a spa like retreat at home. Step outside to the beautifully landscaped backyard with an extended covered patio, featuring speakers for outdoor entertainment, a ceiling fan for comfort, and a full sprinkler system for lush greenery year round. Additionally, enjoy the added luxury of a media room, complete with installed speakers for immersive entertainment experiences. Additional features include under stair storage, Sherwin Williams interior paint in Rhinestone, Kwikset Tustin lever interior door hardware, a wireless security system, and 2 inch faux wood blinds. Experience contemporary luxury. Schedule your showing today and welcome home.
Payment Calculator
- Principal & Interest -
- Property Tax $
- Home Insurance $
- HOA Fees $
- Monthly -
Features
Building and Construction
- Builder Name: KB
- Construction: Pre-Owned
- Exterior Features: 3 Sides Masonry, Cement Fiber, Masonry/Steel
- Floor: Carpeting, Ceramic Tile, Vinyl
- Foundation: Slab
- Kitchen Length: 15
- Roof: Composition
- Source Sqft: Appsl Dist
Land Information
- Lot Description: County VIew
- Lot Improvements: Street Paved, Curbs, Sidewalks, Streetlights, Fire Hydrant w/in 500', Asphalt
School Information
- Elementary School: Johnson City
- High School: Smithson Valley
- Middle School: Smithson Valley
- School District: Comal
Garage and Parking
- Garage Parking: Two Car Garage
Eco-Communities
- Energy Efficiency: Smart Electric Meter, Programmable Thermostat, 12"+ Attic Insulation, Double Pane Windows, Energy Star Appliances, Radiant Barrier, Ceiling Fans
- Water/Sewer: City
Utilities
- Air Conditioning: One Central
- Fireplace: Not Applicable
- Heating Fuel: Natural Gas
- Heating: Central
- Recent Rehab: No
- Utility Supplier Elec: CPS
- Utility Supplier Gas: CPS
- Utility Supplier Grbge: Waste connec
- Utility Supplier Water: Tx water com
- Window Coverings: All Remain
Amenities
- Neighborhood Amenities: Pool, Clubhouse, Park/Playground
Finance and Tax Information
- Days On Market: 241
- Home Faces: North
- Home Owners Association Fee: 450
- Home Owners Association Frequency: Annually
- Home Owners Association Mandatory: Mandatory
- Home Owners Association Name: EDGEBROOK
- Total Tax: 3855.05
Rental Information
- Currently Being Leased: No
Other Features
- Contract: Exclusive Right To Sell
- Instdir: From US-281 North, exit FM-1863 and turn right. Turn right on Wiley RD. Take Left onto Vuitton Rd. Take right onto Sestra. Left onto Marvel.
- Interior Features: Two Living Area, Liv/Din Combo, Eat-In Kitchen, Two Eating Areas, Island Kitchen, Breakfast Bar, Walk-In Pantry, Study/Library, Media Room, Utility Room Inside, All Bedrooms Upstairs, High Ceilings, Open Floor Plan, Cable TV Available, High Speed Internet, Laundry Upper Level, Walk in Closets, Attic - Access only, Attic - Pull Down Stairs
- Legal Desc Lot: 91
- Legal Description: UECKER TRACT 4, BLOCK 1, LOT 91
- Miscellaneous: School Bus
- Occupancy: Owner
- Ph To Show: 4437454818
- Possession: Closing/Funding
- Style: Two Story
- Views: 20
Owner Information
- Owner Lrealreb: No
Similar Properties
Nearby Subdivisions
A-650 Sur 750 J Vogel
Belle Oaks
Belle Oaks Ranch
Belle Oaks Ranch Phase Ii
Brand Ranch
Bulverde
Bulverde Estates
Bulverde Estates 2
Bulverde Hills
Bulverde Hills 1
Canyon View Acres
Centennial Ridge
Comal Trace
Copper Canyon
Edgebrook
Elm Valley
Glenwood
Hidden Trails
Highlands
Hybrid Ranches
Johnson Ranch
Johnson Ranch - Comal
Johnson Ranch Sub Ph 2 Un 3
Karen Estates
Monteola
N/a
Oak Village North
Palmer Heights
Park Village
Park Village 2
Persimmon Hill
Rim Rock Ranch
Saddleridge
Skyridge
Stonefield
Stoney Creek
Stoney Ridge
The Highlands
Uecker Tract 1
Ventana



