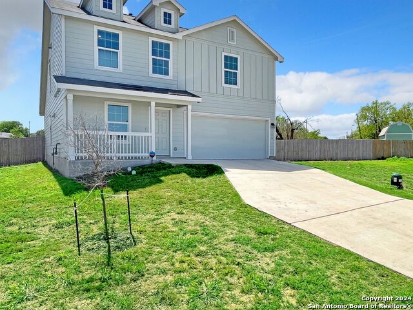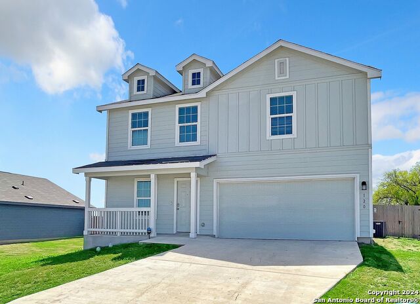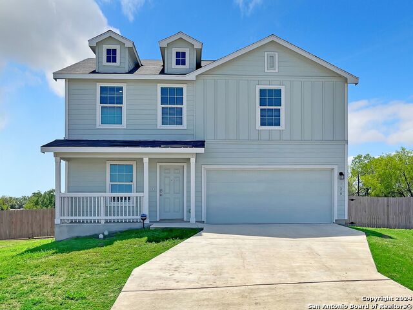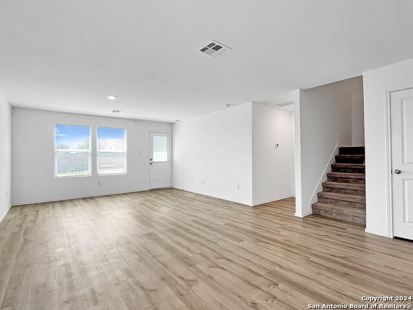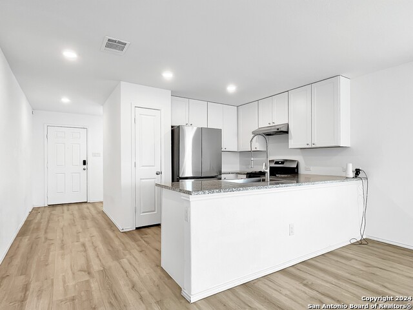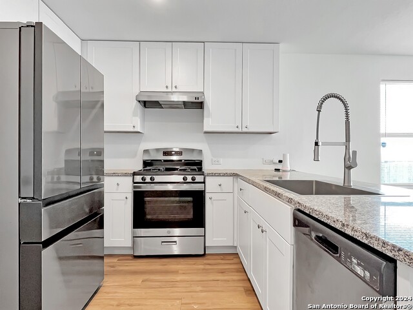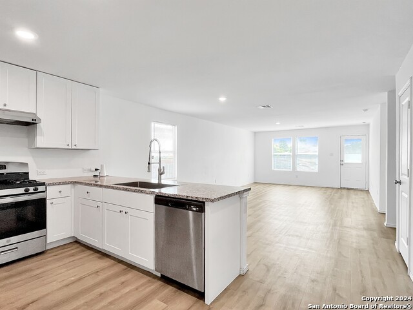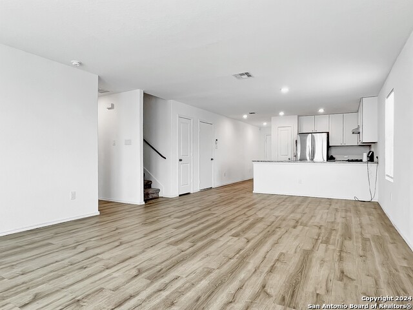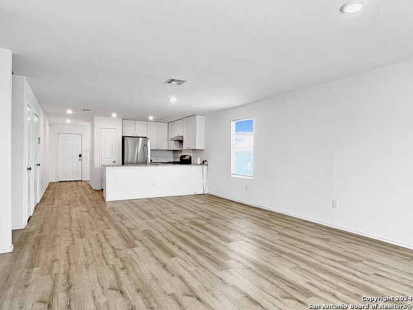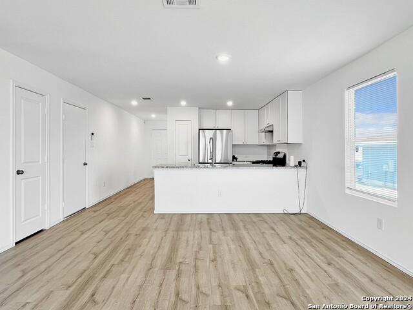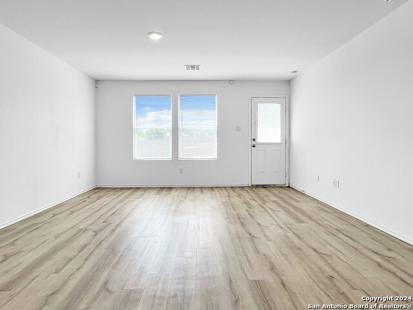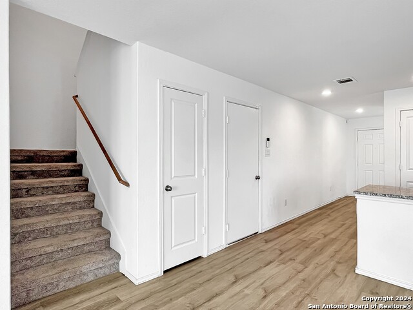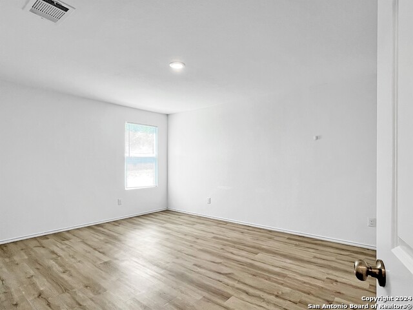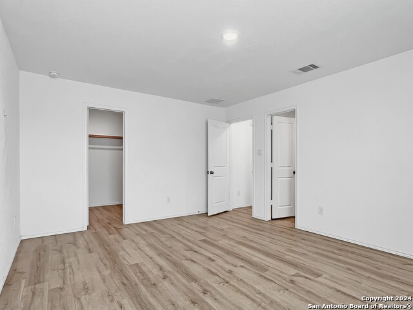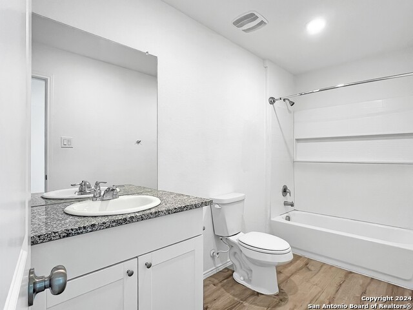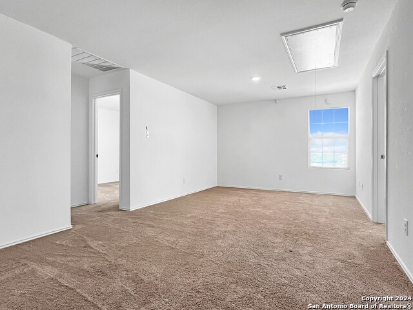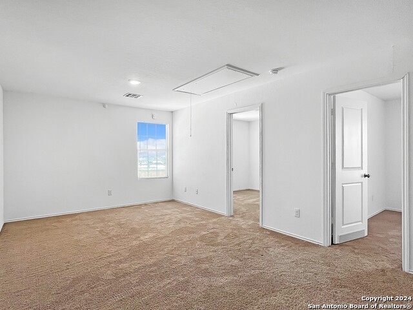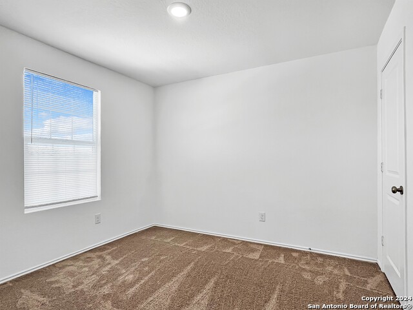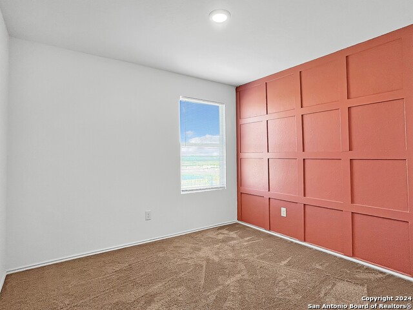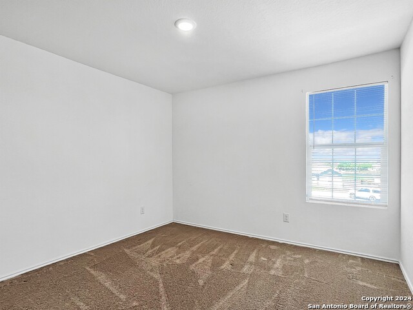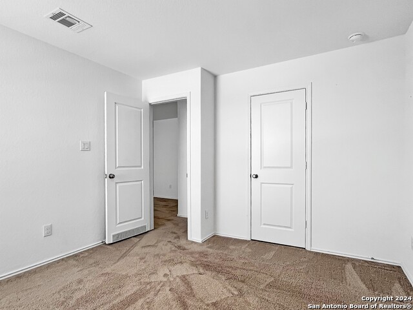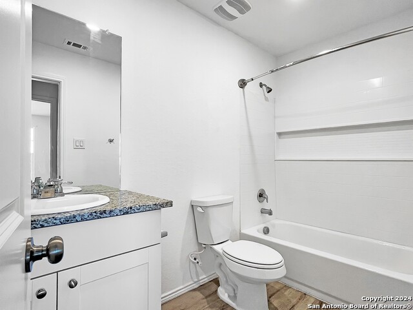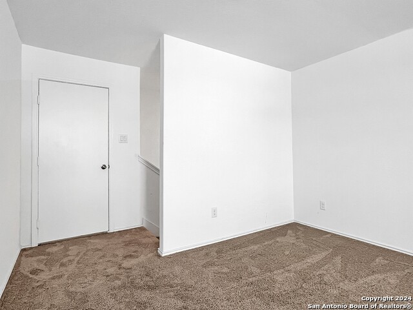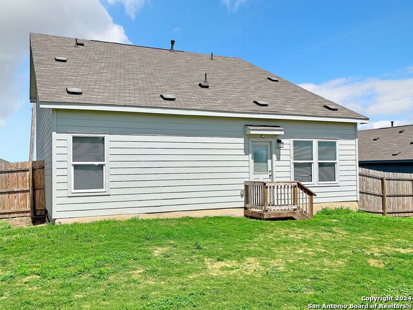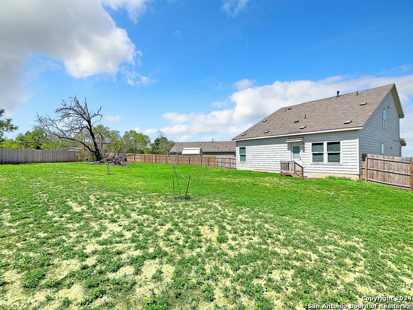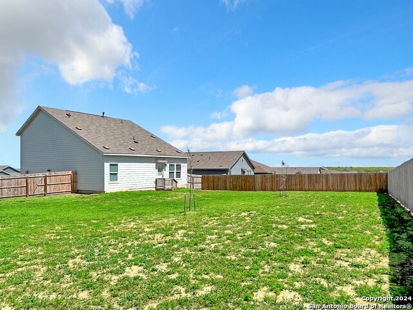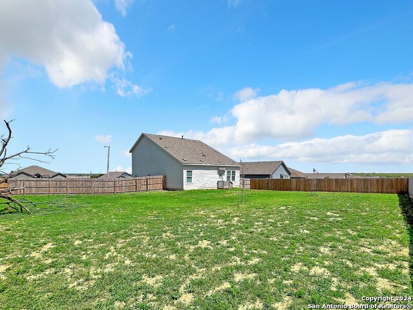120 Agave Circle, Jourdanton, TX 78026
Property Photos
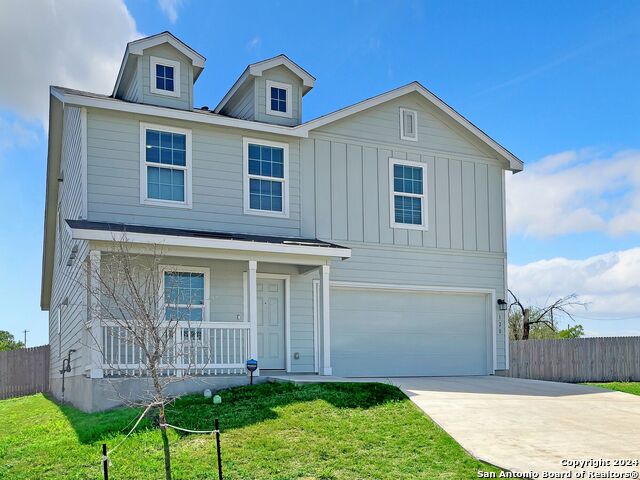
Would you like to sell your home before you purchase this one?
Priced at Only: $259,900
For more Information Call:
Address: 120 Agave Circle, Jourdanton, TX 78026
Property Location and Similar Properties
- MLS#: 1761109 ( Single Residential )
- Street Address: 120 Agave Circle
- Viewed: 35
- Price: $259,900
- Price sqft: $131
- Waterfront: No
- Year Built: 2022
- Bldg sqft: 1977
- Bedrooms: 4
- Total Baths: 3
- Full Baths: 2
- 1/2 Baths: 1
- Garage / Parking Spaces: 2
- Days On Market: 293
- Additional Information
- County: ATASCOSA
- City: Jourdanton
- Zipcode: 78026
- Subdivision: Tobey Ridge
- District: Jourdanton
- Elementary School: Jourdanton
- Middle School: Jourdanton
- High School: Jourdanton
- Provided by: Kimberly Howell Properties
- Contact: Kimberly Howell
- (210) 861-0188

- DMCA Notice
-
DescriptionYou're going to love this fantastic home in the Tobey Ridge subdivision built by Lennar Homes. This home is designed for those who value both form and function, offering a perfect blend of luxury and classic comfort, making it an ideal setting for the next chapter in your life. As you step into this energy efficient home, you'll immediately notice the convenience of its layout and design, featuring four spacious bedrooms and two and a half baths, providing ample space for relaxation and privacy. The large primary bedroom, with a walk in closet, serves as a serene retreat for the owner, offering a space of tranquility and rest. At the heart of this home lies a stunning kitchen that is both functional and beautiful. Equipped with a farm sink, gas cooking, and a long breakfast bar, it's perfect for morning gatherings and culinary adventures. Granite counters add a touch of elegance, while LVP flooring throughout the main floor exemplifies the blend of durability and style that characterizes the entire residence. Entertainment and leisure have a special place in this home, with an upstairs loft style family room providing a versatile space for all your needs, be it entertainment, study, or simply relaxation. Coupled with dual attic and under stair storage, this home offers smart solutions for keeping your belongings organized and out of sight. The outdoor living potential of this property cannot be overstated. The large backyard serves as a blank canvas waiting for your personal touch. Whether you envision a vibrant garden, a playground, or a tranquil outdoor living area for gatherings, the possibilities are endless. This property is more than just a house; it's a home waiting to be filled with new memories. Don't miss the opportunity to make it yours.
Payment Calculator
- Principal & Interest -
- Property Tax $
- Home Insurance $
- HOA Fees $
- Monthly -
Features
Building and Construction
- Builder Name: Lennar Homes
- Construction: Pre-Owned
- Exterior Features: Cement Fiber
- Floor: Carpeting, Vinyl
- Foundation: Slab
- Kitchen Length: 10
- Other Structures: None
- Roof: Composition
- Source Sqft: Appsl Dist
Land Information
- Lot Description: Cul-de-Sac/Dead End
- Lot Improvements: Street Paved, Curbs, Sidewalks, Streetlights, Asphalt
School Information
- Elementary School: Jourdanton
- High School: Jourdanton
- Middle School: Jourdanton
- School District: Jourdanton
Garage and Parking
- Garage Parking: Two Car Garage, Attached
Eco-Communities
- Energy Efficiency: Tankless Water Heater, 16+ SEER AC, Programmable Thermostat, Double Pane Windows, Energy Star Appliances, Radiant Barrier
- Green Certifications: HERS Rated, Build San Antonio Green
- Water/Sewer: Water System, Sewer System, City
Utilities
- Air Conditioning: One Central
- Fireplace: Not Applicable
- Heating Fuel: Natural Gas
- Heating: Central, 1 Unit
- Recent Rehab: No
- Utility Supplier Sewer: Jourdanton
- Utility Supplier Water: Jourdanton
- Window Coverings: Some Remain
Amenities
- Neighborhood Amenities: None
Finance and Tax Information
- Days On Market: 261
- Home Faces: North
- Home Owners Association Mandatory: None
- Total Tax: 762.82
Rental Information
- Currently Being Leased: No
Other Features
- Accessibility: Low Pile Carpet, First Floor Bath, Full Bath/Bed on 1st Flr, First Floor Bedroom
- Contract: Exclusive Right To Sell
- Instdir: I37 S to Exit 190/TX 97/Pleasanton/Floresville. R onto TX 97. R to stay on TX 97/W Oaklawn Road (becomes Oak Street). L onto Champion Drive. R onto Agave Circle. Home is on left side of cul-de-sac.
- Interior Features: Two Living Area, Breakfast Bar, Loft, Utility Room Inside, 1st Floor Lvl/No Steps, Open Floor Plan, Pull Down Storage, Cable TV Available, High Speed Internet, Laundry Main Level, Walk in Closets
- Legal Description: CEPILLO RIDGE PHASE I BLK 1 LOT 7 0.36
- Miscellaneous: Builder 10-Year Warranty, Cluster Mail Box
- Occupancy: Vacant
- Ph To Show: 210-222-2227
- Possession: Closing/Funding
- Style: Two Story, Traditional
- Views: 35
Owner Information
- Owner Lrealreb: No
Nearby Subdivisions



