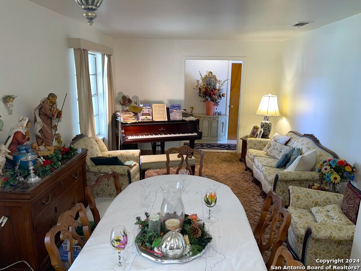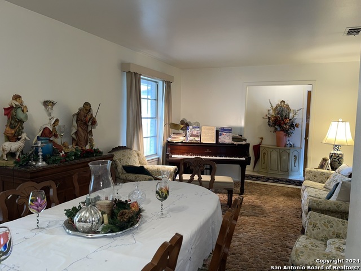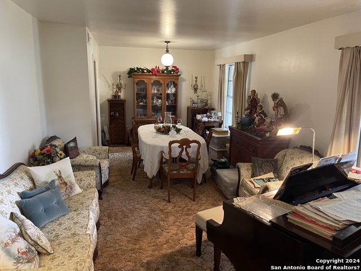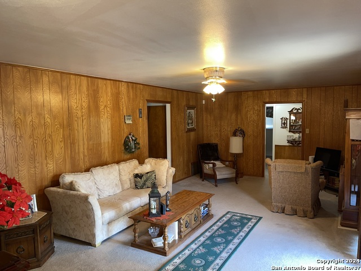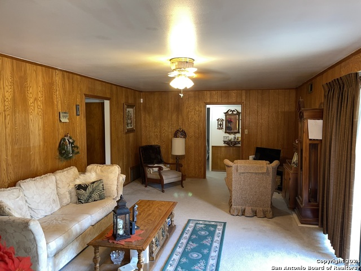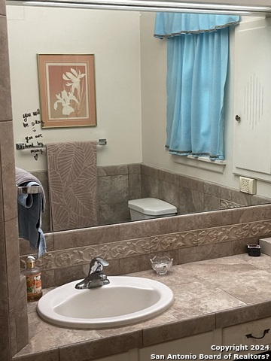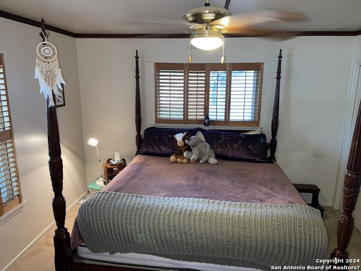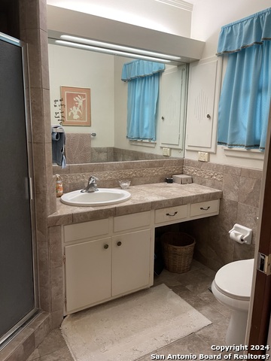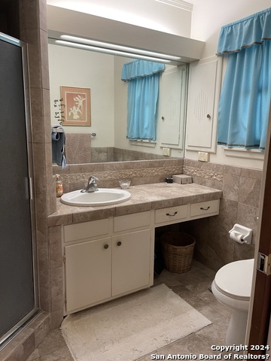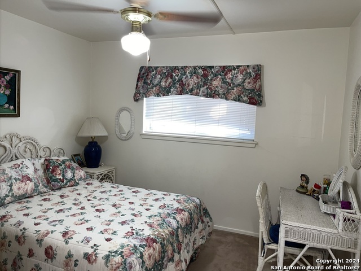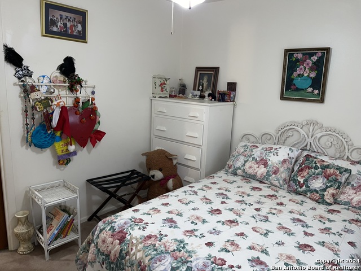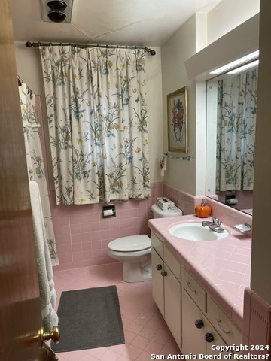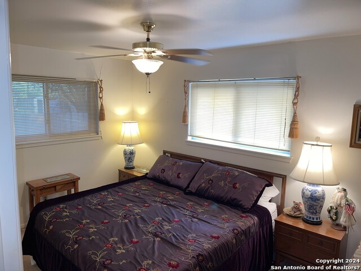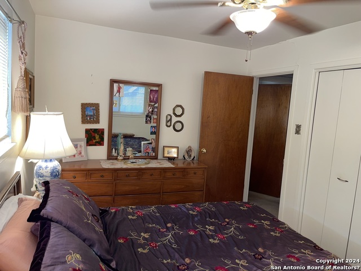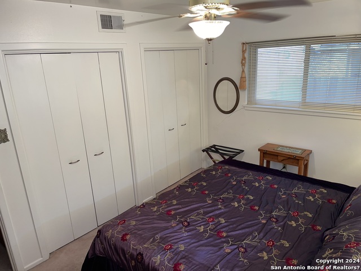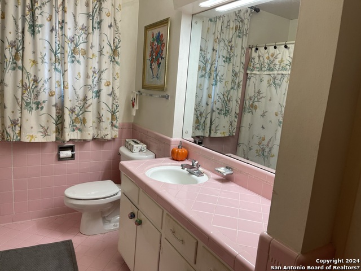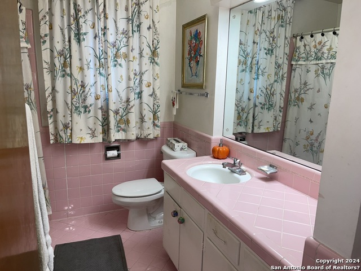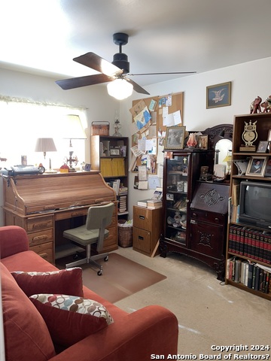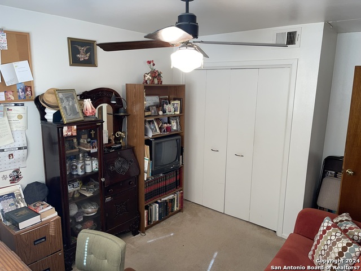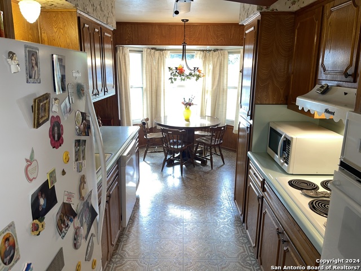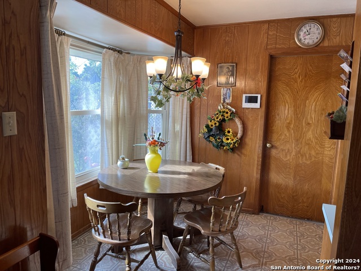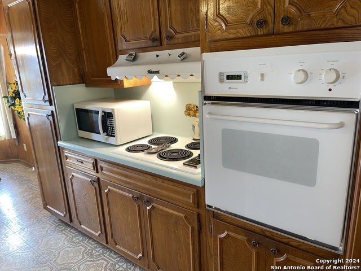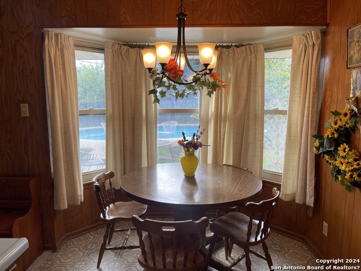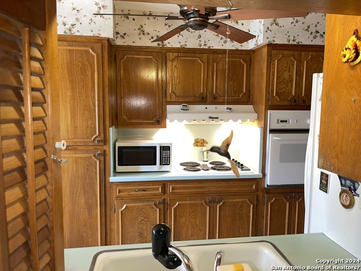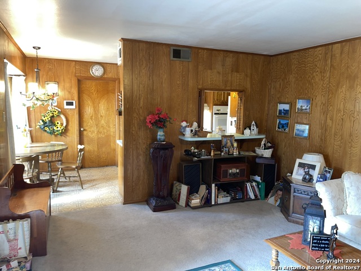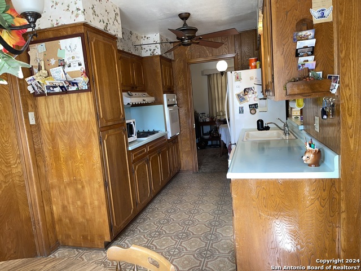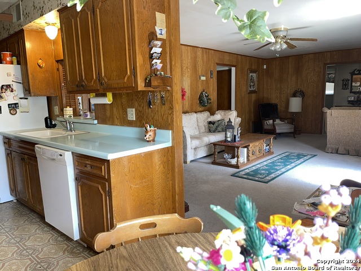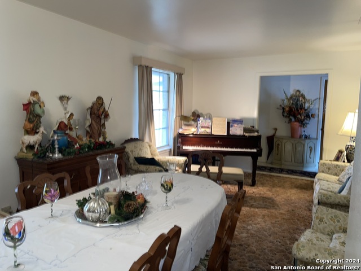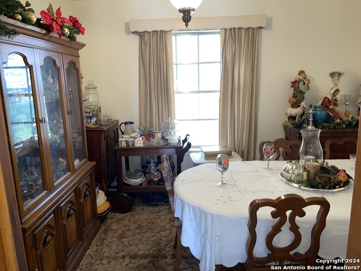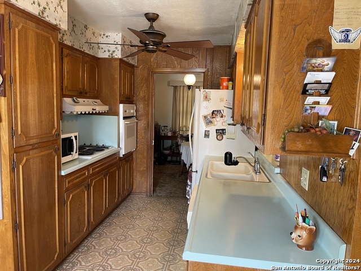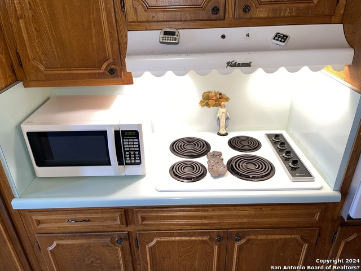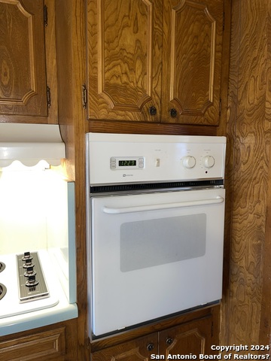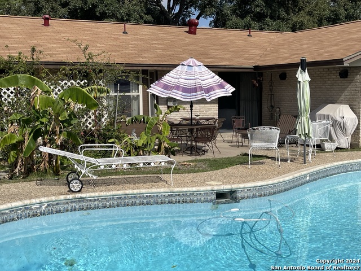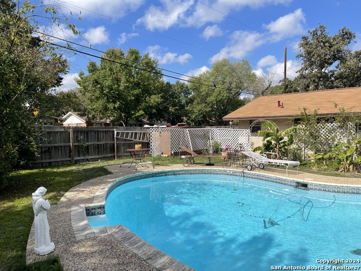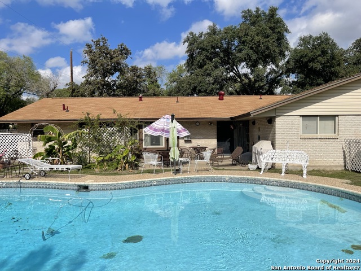3102 Satellite Dr, San Antonio, TX 78217
Property Photos
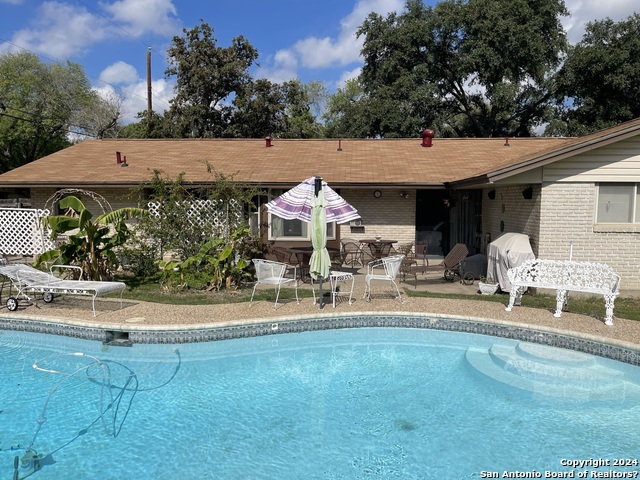
Would you like to sell your home before you purchase this one?
Priced at Only: $299,500
For more Information Call:
Address: 3102 Satellite Dr, San Antonio, TX 78217
Property Location and Similar Properties
- MLS#: 1750251 ( Single Residential )
- Street Address: 3102 Satellite Dr
- Viewed: 35
- Price: $299,500
- Price sqft: $164
- Waterfront: No
- Year Built: 1965
- Bldg sqft: 1822
- Bedrooms: 4
- Total Baths: 2
- Full Baths: 2
- Garage / Parking Spaces: 2
- Days On Market: 336
- Additional Information
- County: BEXAR
- City: San Antonio
- Zipcode: 78217
- Subdivision: Macarthur Terrace
- District: North East I.S.D
- Elementary School: Oak Grove
- Middle School: Garner
- High School: Macarthur
- Provided by: All City Real Estate Ltd. Co
- Contact: Mark Marbach
- (281) 685-1551

- DMCA Notice
-
DescriptionThis home provides a wealth of lifestyle options featuring a generous conor lot, Spacious family room that flows smoothly to the breakfast and kitchen area. Large primary bedroom with wood shutters. Primary bathroom comes with an updated earth tone vanity, large glass mirror, with a frosted glass walk in shower. Enjoy the two separate his/her closests.. Over sized lot with huge back yard with tropic landscaping surrounding a deep cool pool for summer fun. 4 bedroom 2 full baths, plenty space for children to play. There are several hidden storage sheds; So nice for storing extra large items. Can free up your garage your garage for your cars! Walking distance down the street to Oak Grove Elementary school. Even close to Mac Arthur High school. Come on in and call this home! Call for incentives.
Payment Calculator
- Principal & Interest -
- Property Tax $
- Home Insurance $
- HOA Fees $
- Monthly -
Features
Building and Construction
- Apprx Age: 59
- Builder Name: uknown
- Construction: Pre-Owned
- Exterior Features: Brick, 2 Sides Masonry
- Floor: Carpeting, Linoleum, Vinyl, Laminate
- Foundation: Slab
- Kitchen Length: 11
- Other Structures: Shed(s)
- Roof: Composition
- Source Sqft: Appsl Dist
Land Information
- Lot Description: Corner, 1/4 - 1/2 Acre
School Information
- Elementary School: Oak Grove
- High School: Macarthur
- Middle School: Garner
- School District: North East I.S.D
Garage and Parking
- Garage Parking: Two Car Garage
Eco-Communities
- Water/Sewer: City
Utilities
- Air Conditioning: One Central
- Fireplace: Not Applicable
- Heating Fuel: Natural Gas
- Heating: Central
- Utility Supplier Gas: CITY
- Utility Supplier Grbge: CITY
- Utility Supplier Sewer: CITY
- Utility Supplier Water: CITY
- Window Coverings: Some Remain
Amenities
- Neighborhood Amenities: Other - See Remarks
Finance and Tax Information
- Days On Market: 328
- Home Owners Association Mandatory: None
- Total Tax: 7077.82
Rental Information
- Currently Being Leased: No
Other Features
- Contract: Exclusive Right To Sell
- Instdir: Loop 410 Nacogdoches Rd. Go North to Astronaut Dr. take a left. Go down to the corner on the rightof Asronaut and Satellite. Sign; ALL CITY REAL ESTATE IN FRONT YARD.
- Interior Features: Three Living Area, Separate Dining Room, Eat-In Kitchen, Breakfast Bar, Shop, Utility Room Inside, 1st Floor Lvl/No Steps, Pull Down Storage, Cable TV Available, High Speed Internet, All Bedrooms Downstairs
- Legal Desc Lot: 25
- Legal Description: NCB 13640 BLK 5 LOT 25
- Miscellaneous: As-Is
- Occupancy: Owner
- Ph To Show: 02/09/2024
- Possession: Closing/Funding
- Style: Traditional
- Views: 35
Owner Information
- Owner Lrealreb: No
Nearby Subdivisions
Brentwood Common
Bristow Bend
British Commons
Clear Creek Ranch
Clearcreek / Madera
Copper Branch
East Terrell Hills
El Chaparral
Forest Oaks
Garden Court East
Macarthur Terrace
Madera
Marymont
Nacogdoches North
North East Park
North East Village
Northeast Park
Northeast Village
Northern Heights
Northern Hills
Oak Grove
Oak Mont
Oak Mont/vill N./perrin
Oak Mount
Oakmont
Pepperidge
Regency Park
Regency Place
Skyline Park
Stafford Heights South
Sungate
Town Lake
Towne Lake
Village North



